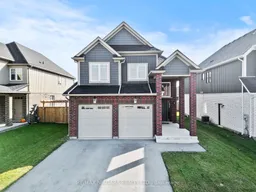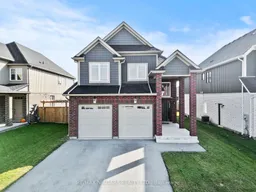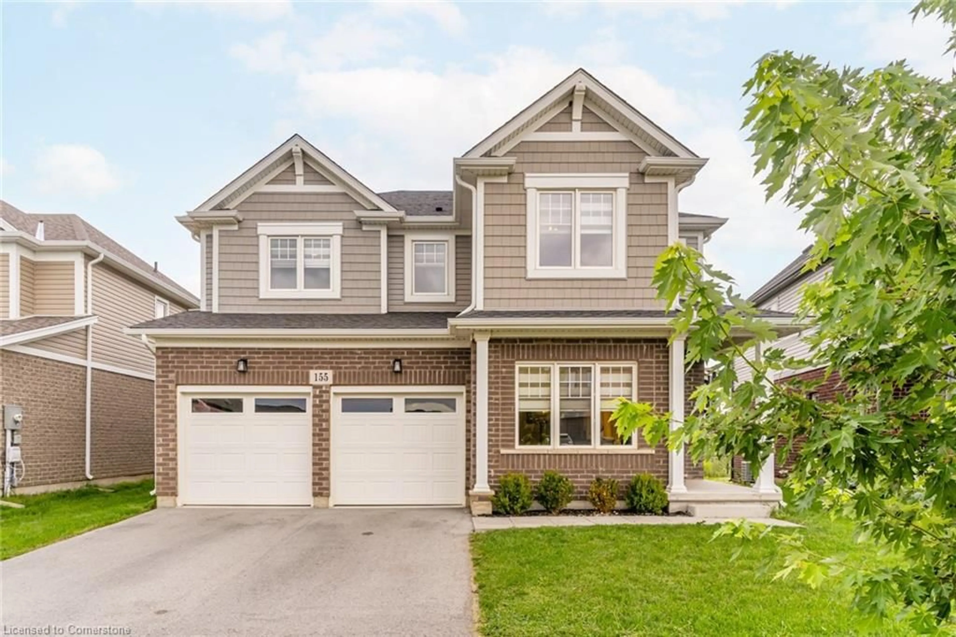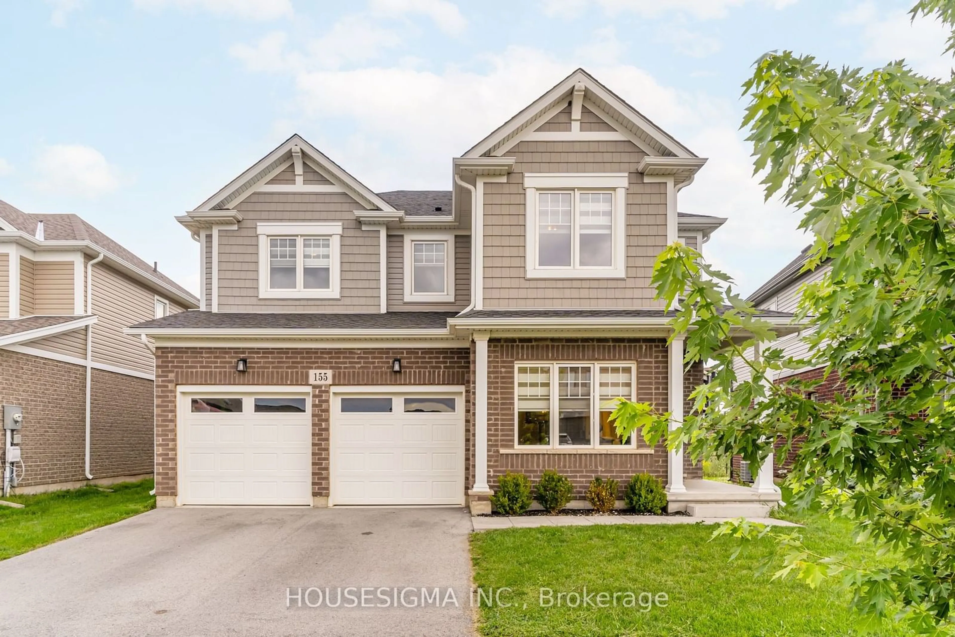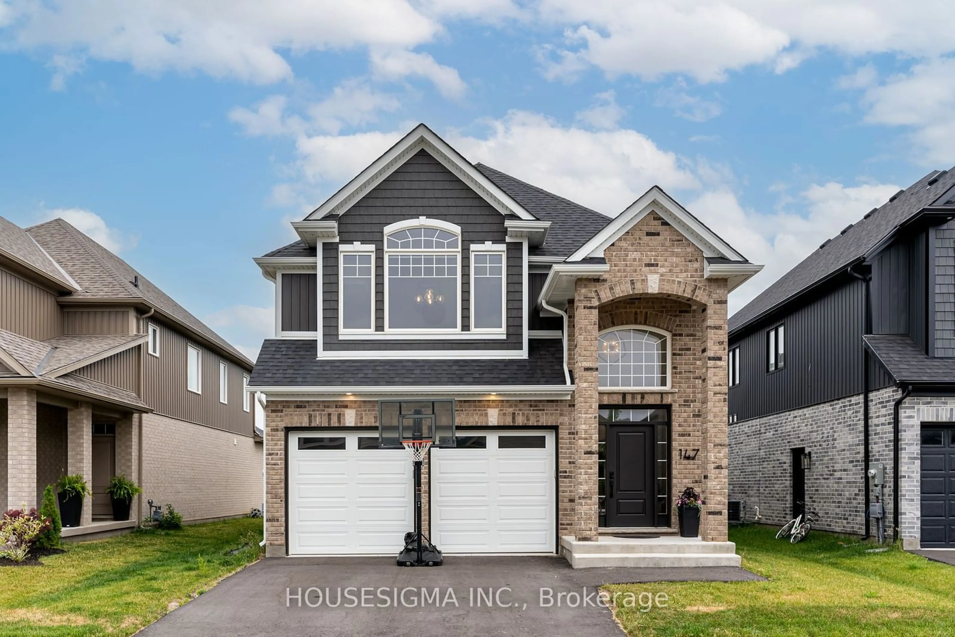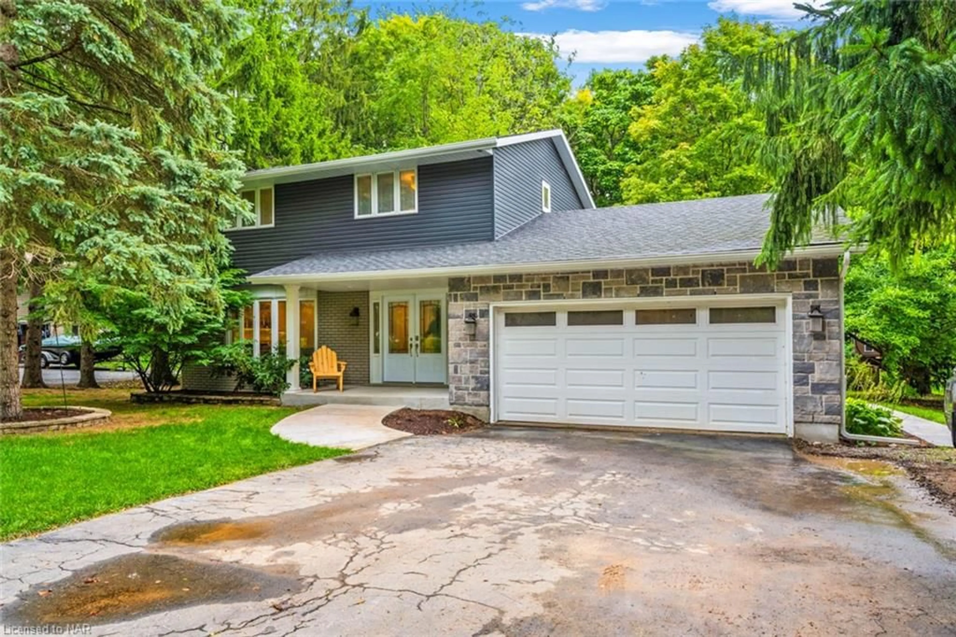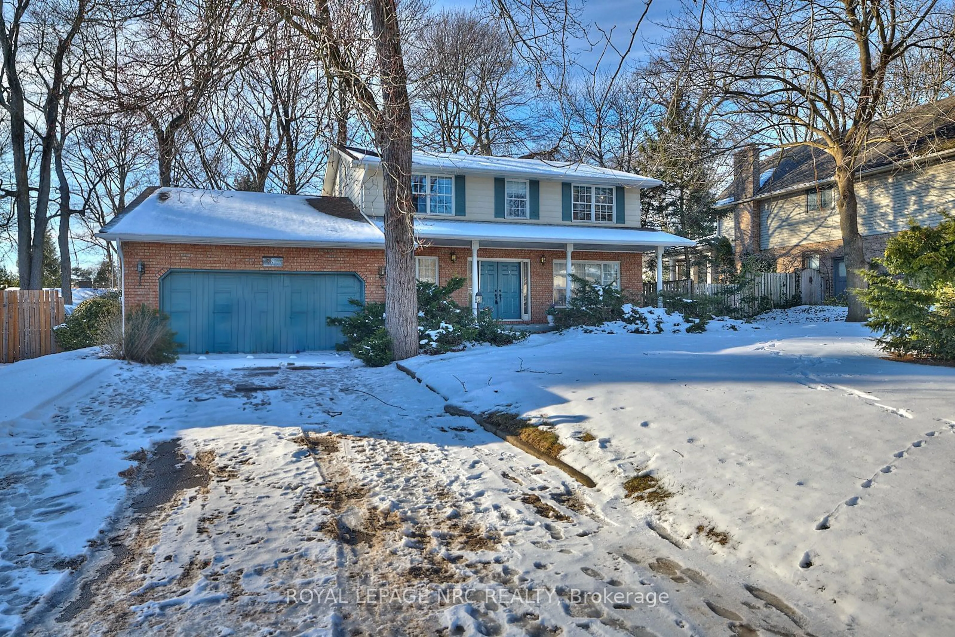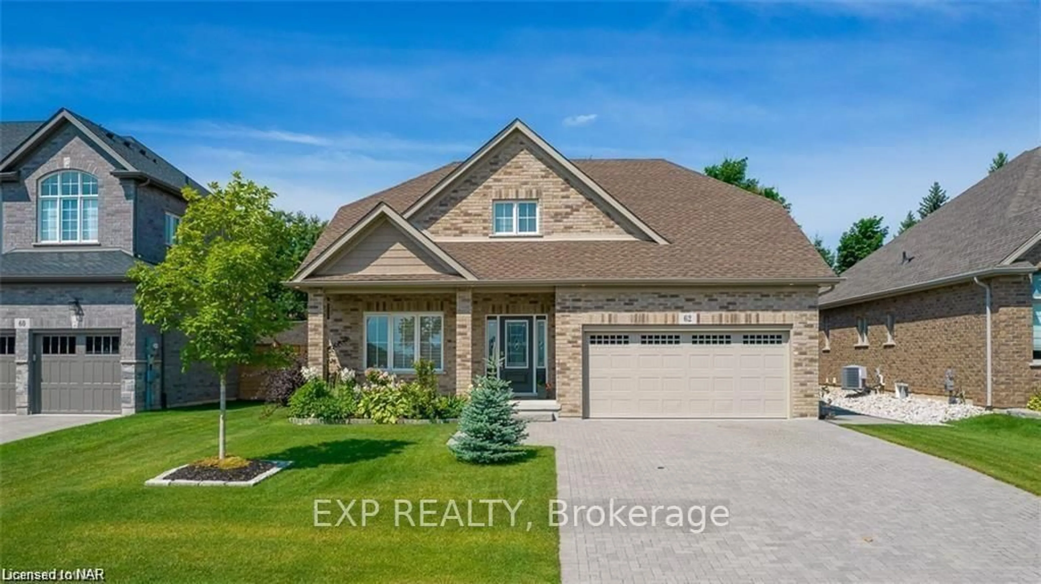Stunning 4-Bedroom Home in FontHill, Niagara Built by Kenmore Homes! Welcome to this beautifully crafted 2,288 square foot home nestled in the highly sought-after community of Font Hill, right in the heart of Niagara. Designed and built by renowned Kenmore Homes, this spacious 4-bedroom, 3-bathroom residence offers a perfect blend of style, comfort, and functionality. As you step inside, you're greeted by a grand foyer with soaring ceilings that create a welcoming, open, and airy atmosphere. The main floor boasts an impressive open-concept layout, enhanced by 9-foot ceilings and large windows that fill the space with an abundance of natural light. The modern kitchen is the centerpiece of the home, featuring sleek Quartz countertops, elegant 42-inch custom cabinetry, and soft-close drawers. The large island provides ample workspace and serves as a perfect gathering spot for family and friends. Upstairs, you'll find 4 generously sized bedrooms, including a primary suite with a luxurious ensuite bath. The unfinished basement offers endless possibilities, awaiting your personal touch to create additional living space, a home office, or a recreation room. This home offers an ideal blend of luxury and practicality, perfect for families looking to settle in a vibrant and growing community. Dont miss the chance to make this home yours!
