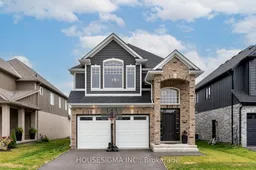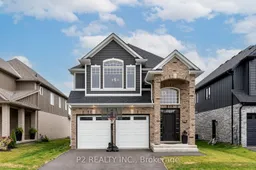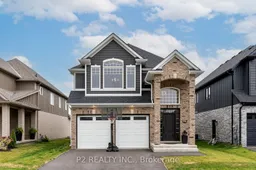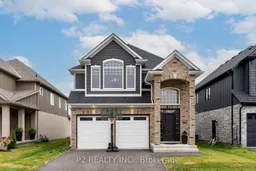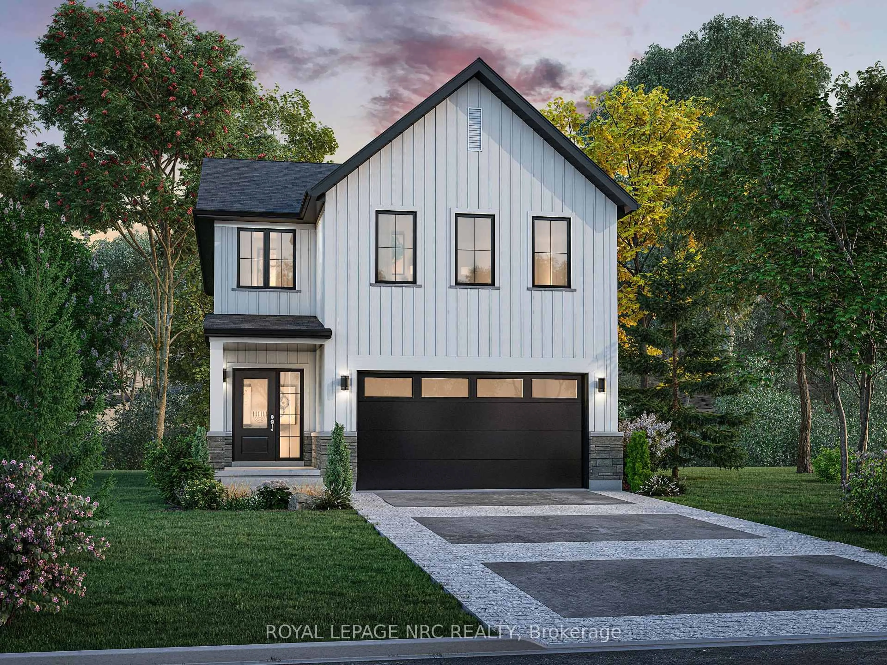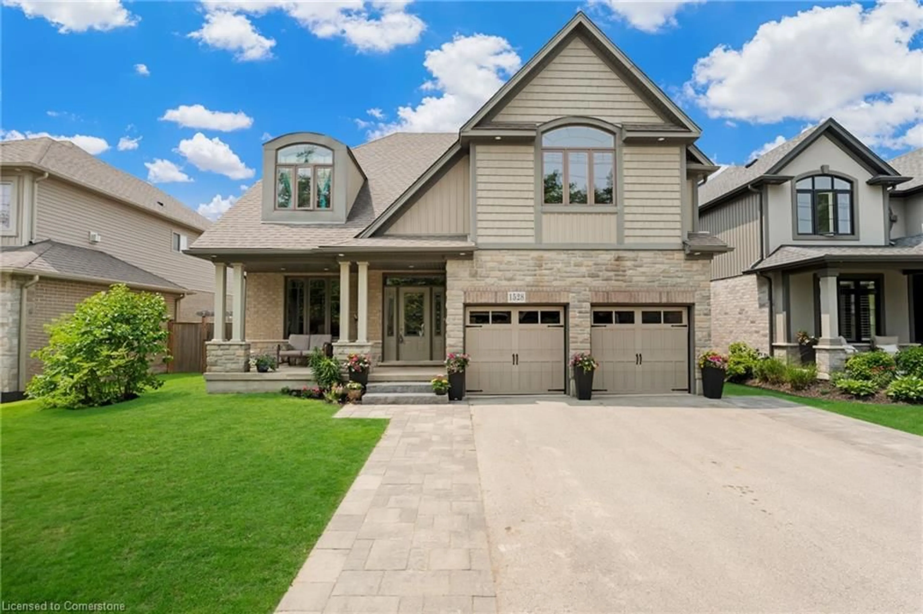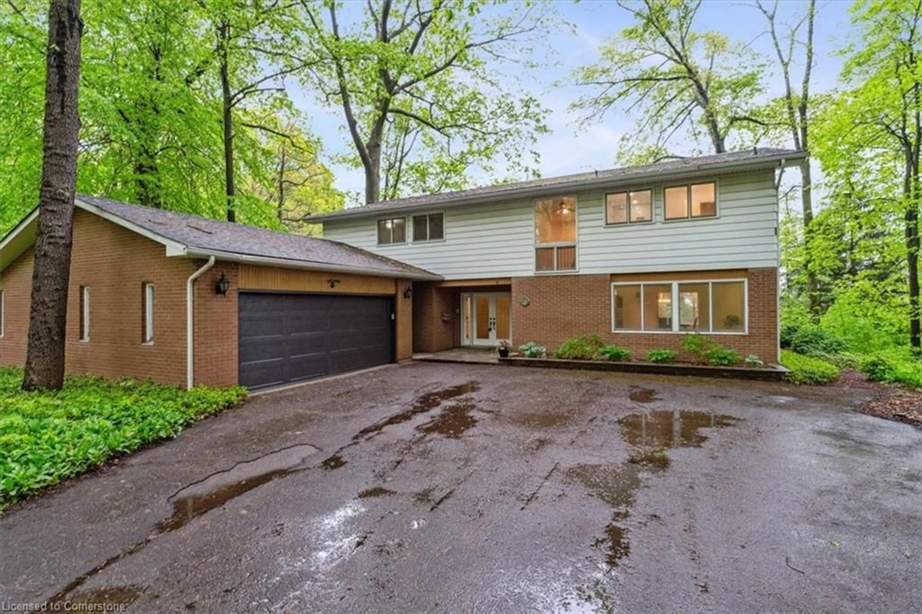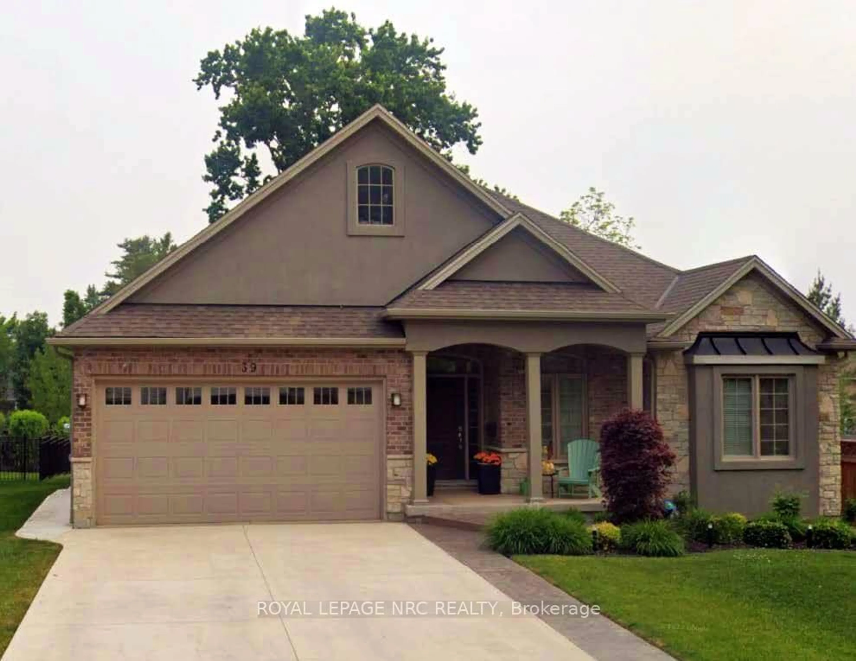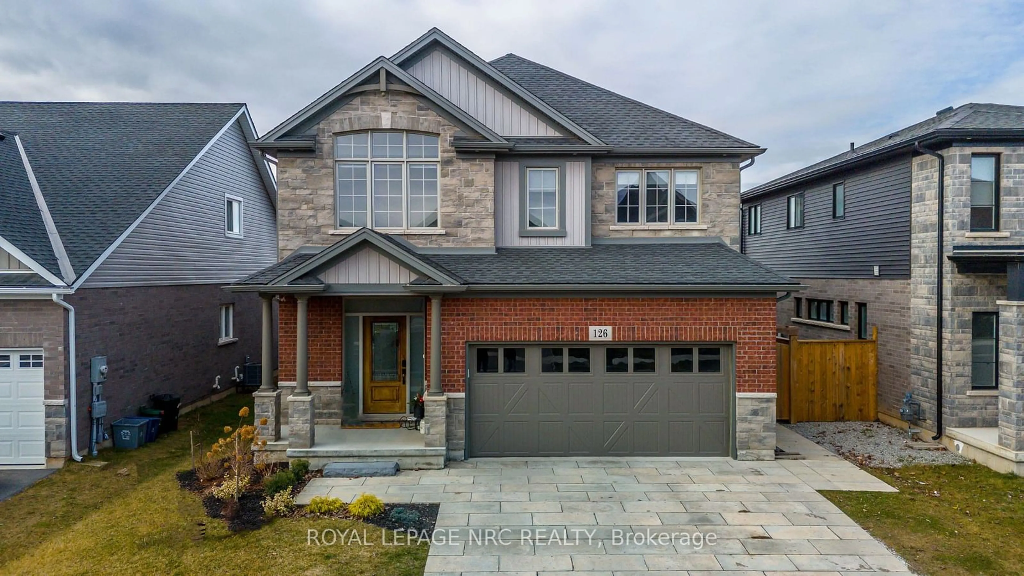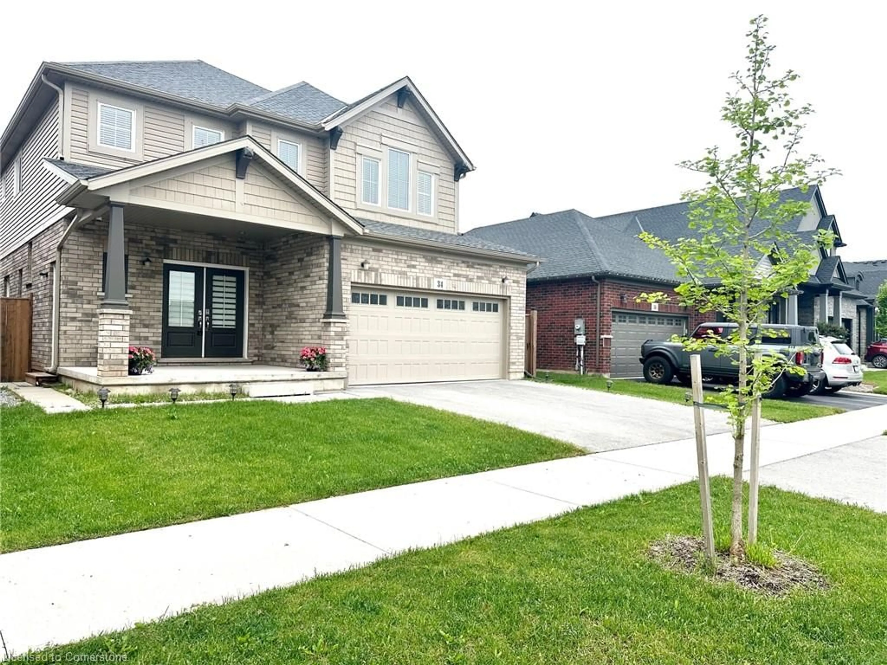147 Susan Dr, Pelham, Ontario L0S 1E6
Contact us about this property
Highlights
Estimated ValueThis is the price Wahi expects this property to sell for.
The calculation is powered by our Instant Home Value Estimate, which uses current market and property price trends to estimate your home’s value with a 90% accuracy rate.Not available
Price/Sqft$452/sqft
Est. Mortgage$5,106/mo
Tax Amount (2023)$6,568/yr
Days On Market1 year
Description
Exquisite detach home set in prestigious Fonthill, less than 2 years old that combines modern comfort with a serene smalltown lifestyle with easy access to the highway. Walk into an inviting foyer that leads you to the open-concept main floor with 9ft ceilings, the living area features large windows that allow natural light to flood the space. The modern kitchen is a chef's dream, equipped with stainless steel appliances, ample cabinet space, and a centre island that serves as a focal point for both cooking and entertaining. This home has over 2600 sq ft with 4 bedrooms, 4 bathrooms, partially finished basement that includes another bedroom with bright egress windows. The 2nd floor is where you will find your oversized family room with a cathedral ceiling that you will surely enjoy. Upgraded Primary bedroom has glass shower and very large walk-in closet. Close to St. Catharines and Niagara Falls hustle and bustle but retreat to quiet, family friendly Fonthill to call home! EXTRAS: Schools, shopping, restaurants, wineries, golf and trails are all within this beautiful area. Included: Fridge, gas stove, dishwasher, washer, dryer, all elfs, remote controlled blinds and window coverings and automatic garage door opener
Property Details
Interior
Features
2 Floor
Breakfast
10 x 12Breakfast
10 x 12Kitchen
11 x 12Kitchen
11 x 12Exterior
Features
Parking
Garage spaces 2
Garage type Attached, Asphalt
Other parking spaces 2
Total parking spaces 4
Property History
