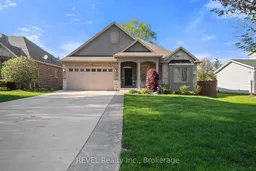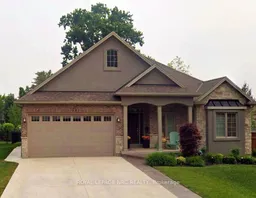This is the one you've been waiting for! A 1,911 sq ft brick bungalow built by DeHaan Homes in Fonthill with luxurious finishes top to bottom from the impressive foyer right down to the Barricade Thermal Shield Premium subflooring in the basement. This absolutely stunning home offers 3+3 bedrooms, 3 full baths each with heated floors, main-floor laundry room, a chef's-delight eat-in kitchen with a butler's pantry/coffee bar, walk-in pantry, and an island that seats 5 plus a walk-out to the partially covered 17'x14' composite deck, separate diningroom, 9ft ceilings-many are tray ceilings, elegant 7ft doors, modern light fixtures, and a greatroom with fireplace. The fully-finished basement boasts storage space galore, a recroom with gas fireplace and built-ins, one of the three bedrooms has a walk-in closet, full bathroom, and a multi-function room that is currently a second dining area but could be a playroom, craft room, or games room. The plumbing was impeccably thought out and features manifolds with shutoffs and continuous Pex water lines with no joints. The Millbrook Cabinetry designed and installed kitchen offers a lifetime warranty on the cabinets, the quartz counters are a bakers dream, and the stylish appliances suit the space perfectly. The main floor private primary bedroom suite features a walk-in closet, tray ceilings, 5pc ensuite with double sinks, jetted tub, and walk-in shower with glass walls. The garage offers even more storage as well as accommodating two vehicles, a man door to the side of the house, and inside entry to the main floor as well as a walk-up from the basement into the garage. The concrete driveway, rear yard shed, and lovely landscaping complete the exterior of this home. The location of this home couldn't be more perfect - walking distance to restaurants, shopping, the Fonthill Bandshell, downtown festivals, farmers market, banking, schools, parks, churches, Meridian Community Centre, and so much more!





