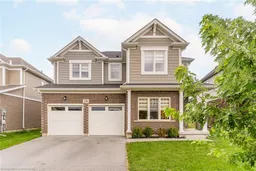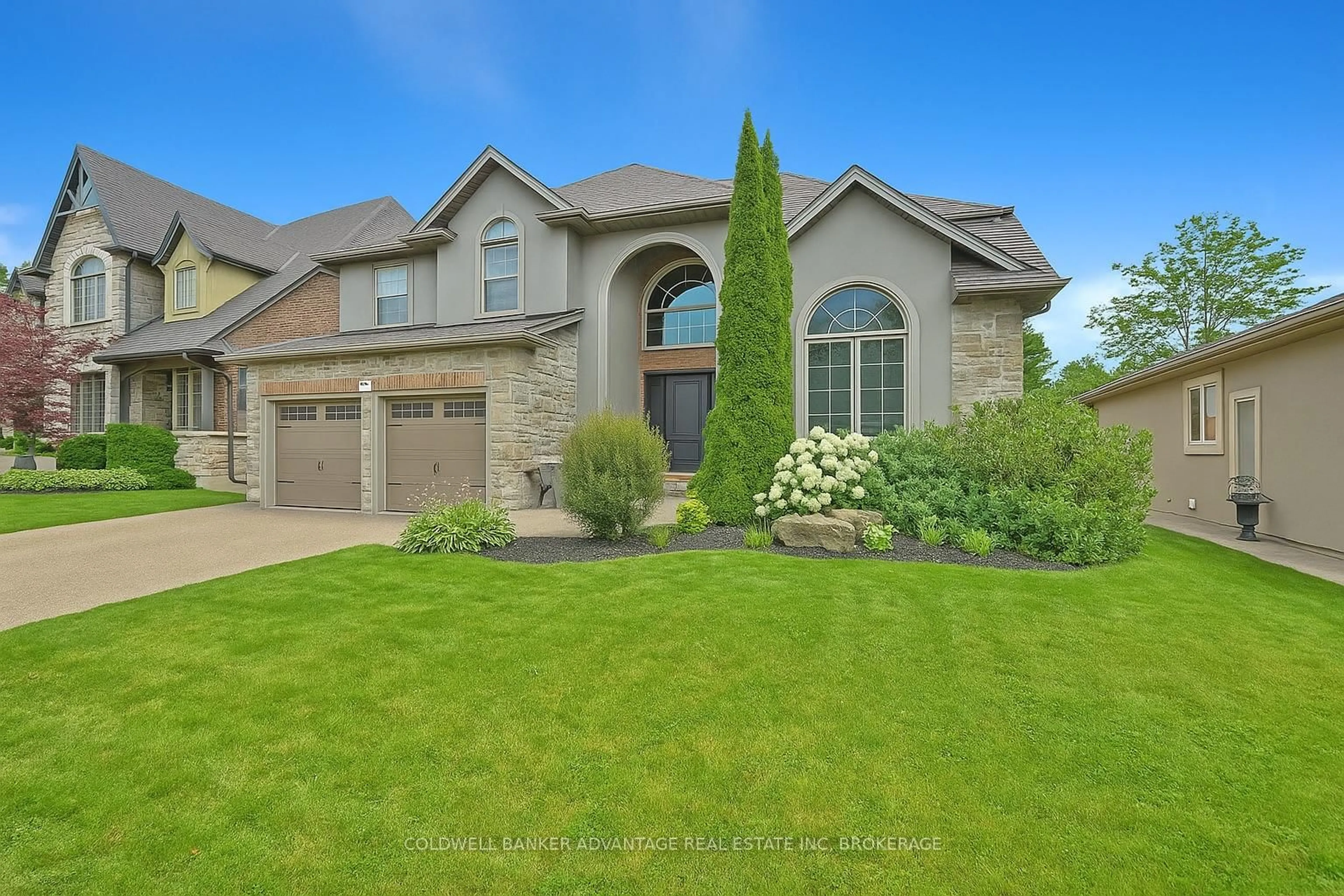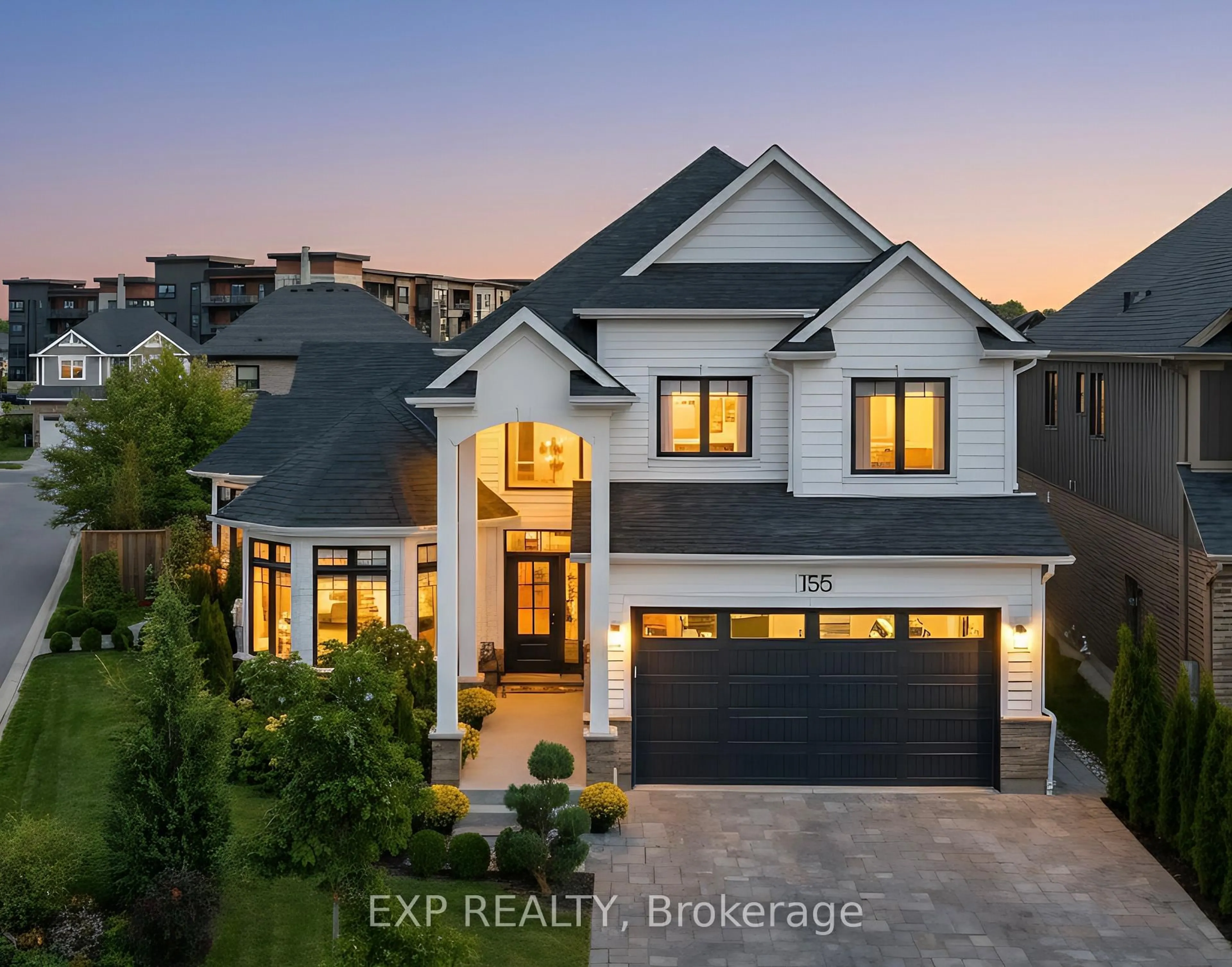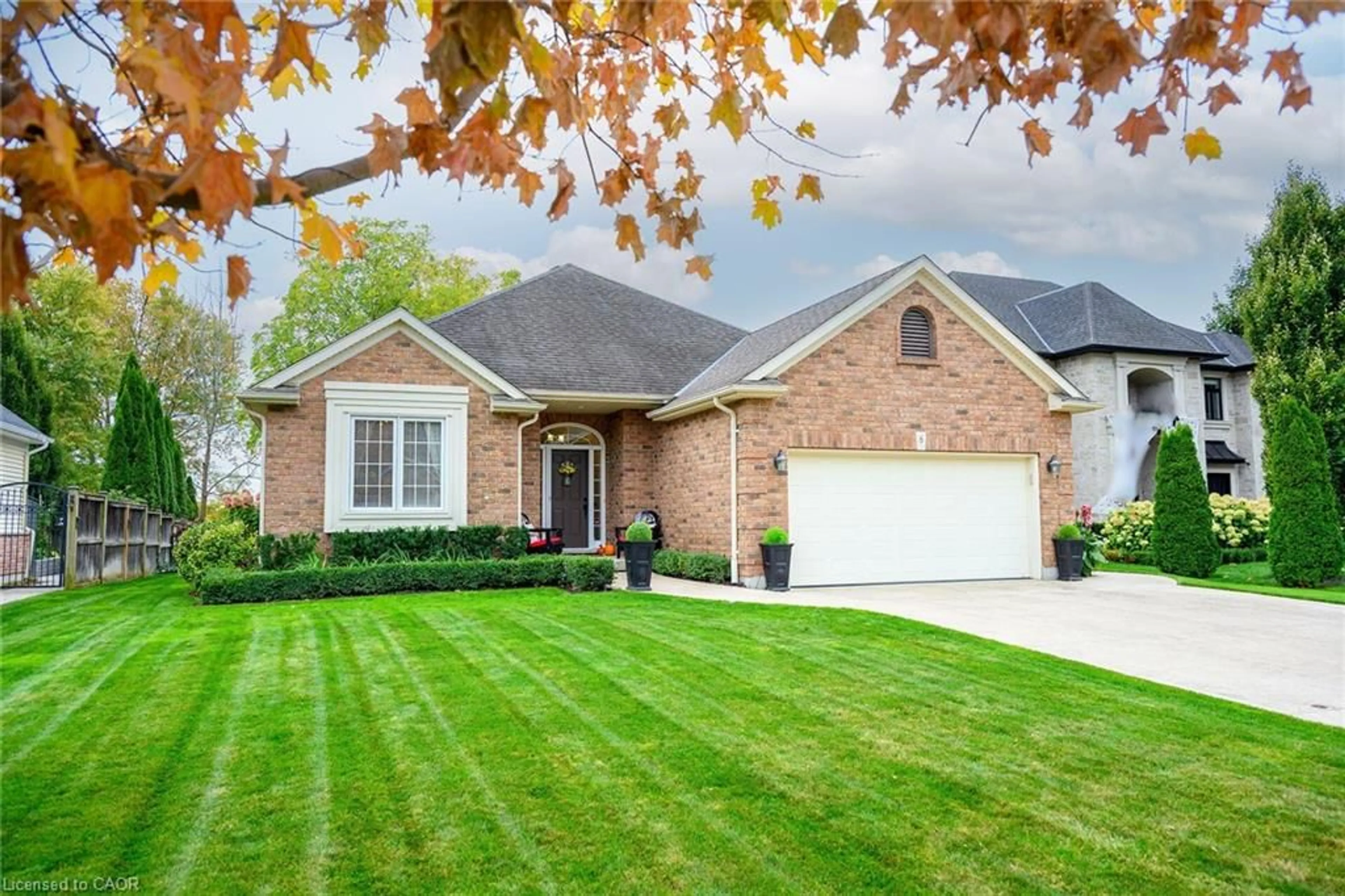Nestled in a quiet, safe and family-friendly neighborhood in Fonthill, this multigenerational home is spacious with 4 bedrooms and provides ample room to grow and live comfortably. Bright and airy w/9ft ceilings and almost 2,800 square feet not including the finished basement apartment. The main floor office provides a quiet space for productivity and the kitchen is adorned with quartz countertops and backsplash, upgraded cabinets, and modern appliances. The massive 9-foot island serves as a culinary hub and also as a gathering spot for friends and family. The beautifully finished one bedroom basement plus den is a true gem, featuring a living, dining and kitchen space complete with a 3-piece bathroom. The basement bedroom has an expansive walk-in closet that offers abundant storage, and the versatile den space is currently set up as a home gym. Small town charm with urban city convenience.
Walking distance of both public and Catholic elementary schools, Rec centre, shopping plazas and restaurants. Highway is minutes away and Costco can be found 20 mins away. Great location for commuters.
Inclusions: Dishwasher,Dryer,Garage Door Opener,Range Hood,Refrigerator,Stove,Washer,Window Coverings,2 Fridges, 2 Stoves, Dishwasher, Washer, Dryer, Bar Fridge, Automatic Garage Door Opener And Remotes, All Elfs, All Window Coverings.
 40
40





