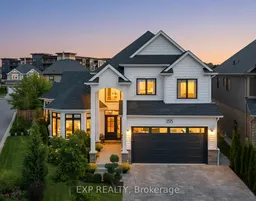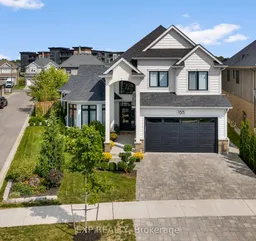Welcome to this custom-built showpiece tucked in one of Fonthill's most coveted neighbourhoods. A home that balances timeless elegance with everyday comfort. At the heart of the design is a fully self-contained main-floor in-law suite with its own entrance, kitchen, and living space. Whether it's for family, guests, or a private rental opportunity, this thoughtful addition creates effortless flexibility and independence without compromise. Step inside and experience the warmth and quality craftsmanship showcased in every detail, including beautiful natural stone fireplaces and refined finishes throughout. Two stunning kitchens by Oakridge Kitchens anchor the home, each finished with quartz countertops, custom cabinetry, and designer lighting from Dons Lighthouse. Nine-foot ceilings, solid-core doors, and oversized trim complete the upscale atmosphere. Upstairs, every bedroom includes a walk-in closet with built-ins, while the primary retreat features elegant coffered ceilings and a calming, refined aesthetic. Downstairs, the professionally finished lower level expands the possibilities with two full bathrooms, a recreation area, den, children's playroom, and a soundproof office or studio with a private bath a dream setup for creatives, remote professionals, or home-based businesses. There's even potential to add a second private apartment with separate access. Outside, the property feels like a boutique resort. Enjoy the brand-new 2024 Mova fiberglass saltwater pool with a heat pump, unwind under the custom cabana, or host gatherings on the covered composite deck and interlocking stone patio. Surrounded by mature cedar, birch, and maple trees, the landscape is designed for privacy, shade, and year-round beauty. Luxury, functionality, and serenity unite in this rare Fonthill offering a home that truly adapts to the way you live.
Inclusions: Main Fridge, Stove, Dishwasher, Curtains, Microwave






