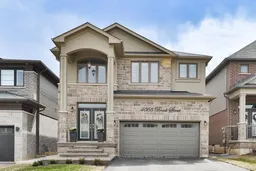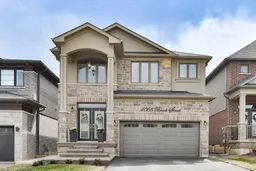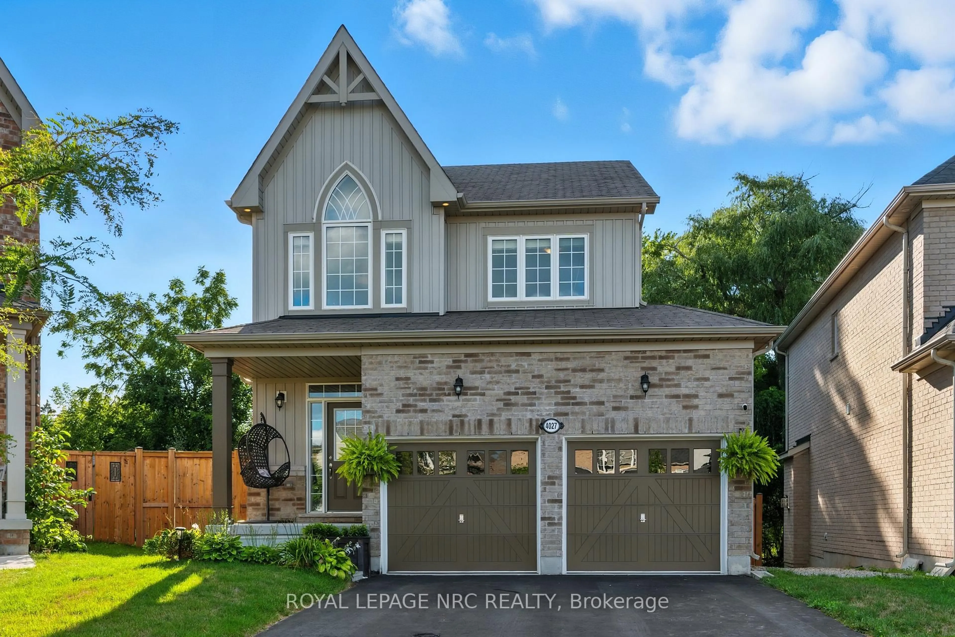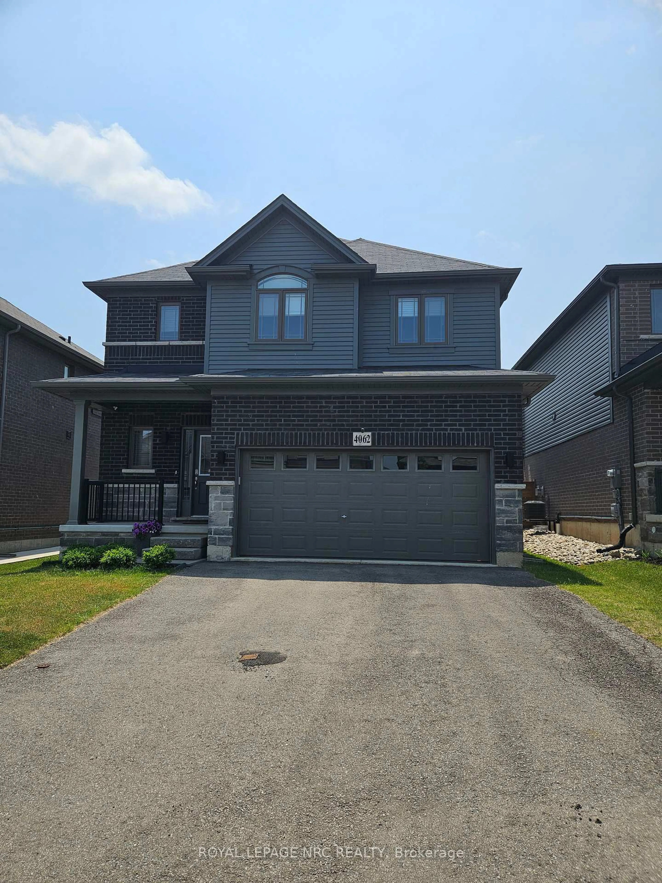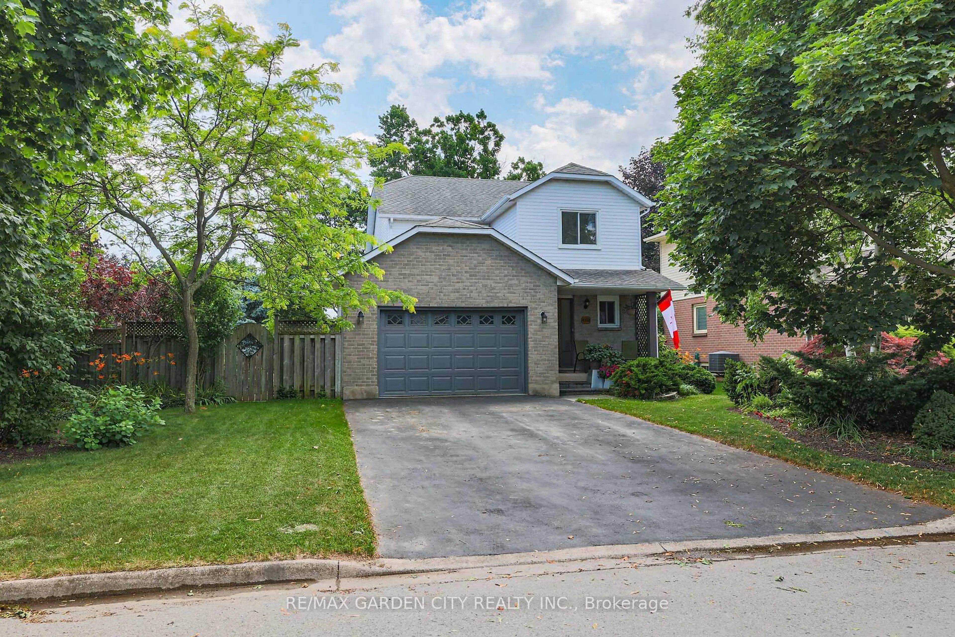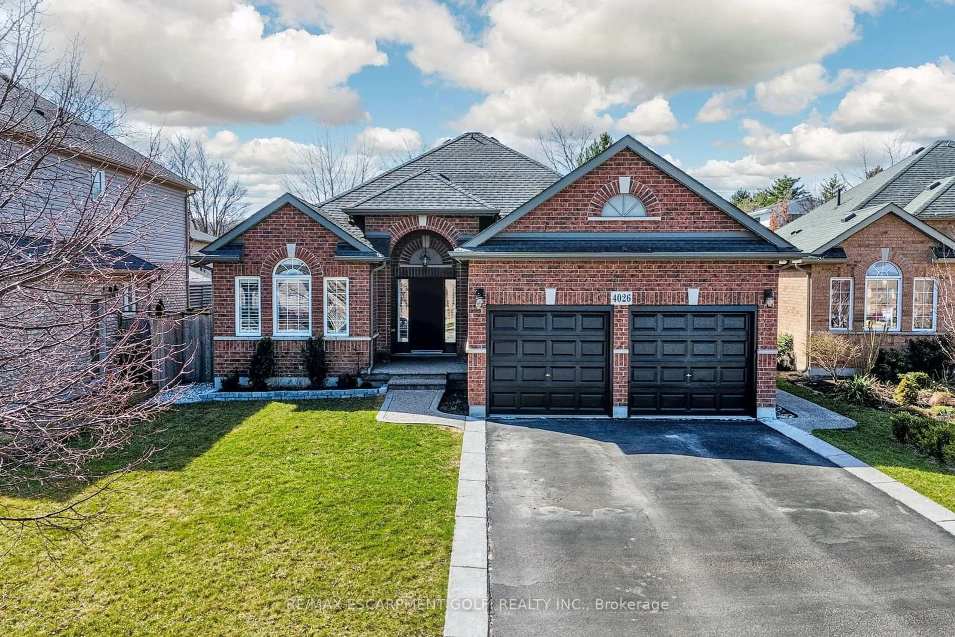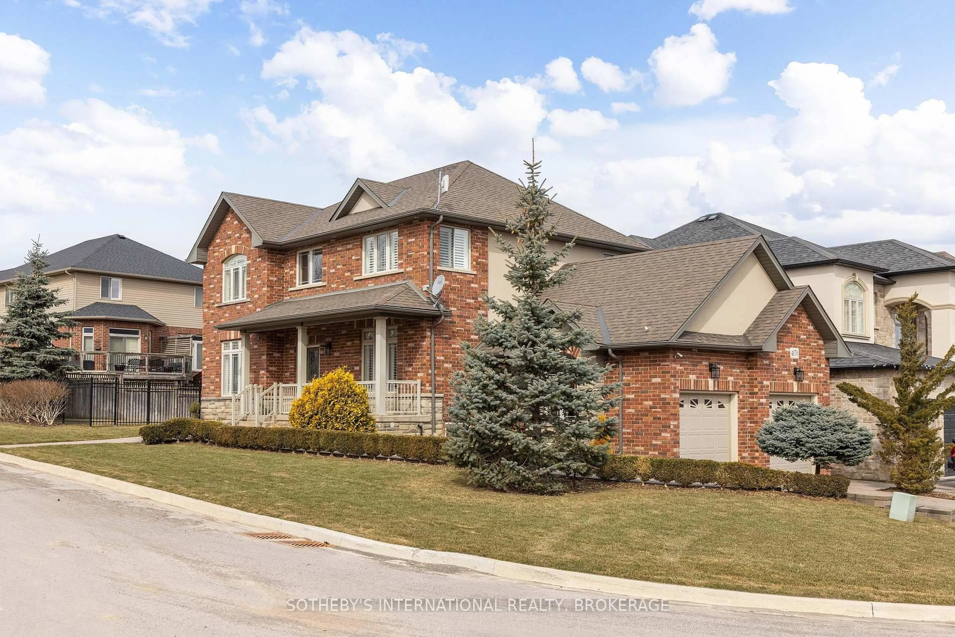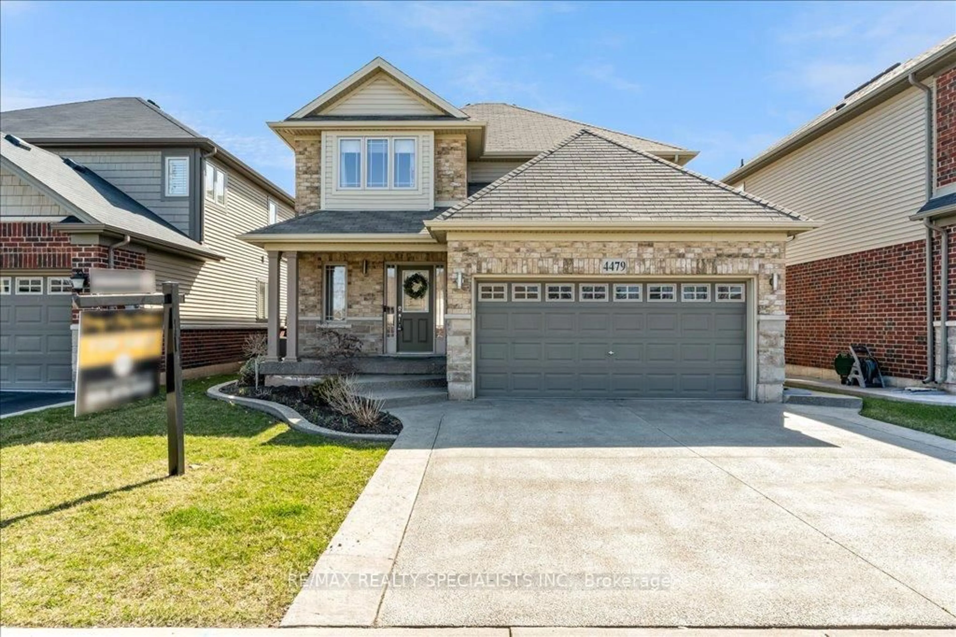Welcome to this beautifully designed 2020 Losani-built home, where curb appeal meets pride of ownership. Nestled in the highly sought-after Vista Ridge community of Beamsville. The exterior is striking with upgraded stucco and stone finishes and new interlock stonework. This luxurious 4 bedroom residence offers an impressive3,300+sqft of meticulously maintained living space with California shutters throughout. As you enter through the double door entry you are greeted with tons of natural light. The main level is the heart of the home featuring an open concept layout, porcelain tiles, hardwood floors, 9ft ceilings and an oak staircase. The kitchen is a chefs dream, with a stainless steel gas stove, white high-quality cabinetry, excellent sized pantry, upgraded modern lighting, and granite countertops with a separate island for entertaining. The family room has wall to wall custom millwork creating a perfect display for a large TV and decor to showcase your style. Step outside to the backyard oasis, complete with high-end interlock and a new fence, perfect for relaxing or entertaining in privacy and comfort under the gazebo! Upstairs you will find all the bedrooms to be spacious including a 5pc ensuite in the primary retreat. Located just minutes from the QEW, top schools, Bruce Trail, wineries, restaurants, and parks/splash pads. With no expense spared and a move-in-ready condition, this property is the ideal blend of luxury, comfort, and modern living. Don't miss out on this exceptional opportunity to own a piece of Beamsvilles finest real estate!
Inclusions: All Elfs, window coverings, appliances, washer, dryer, outdoor gazebo
