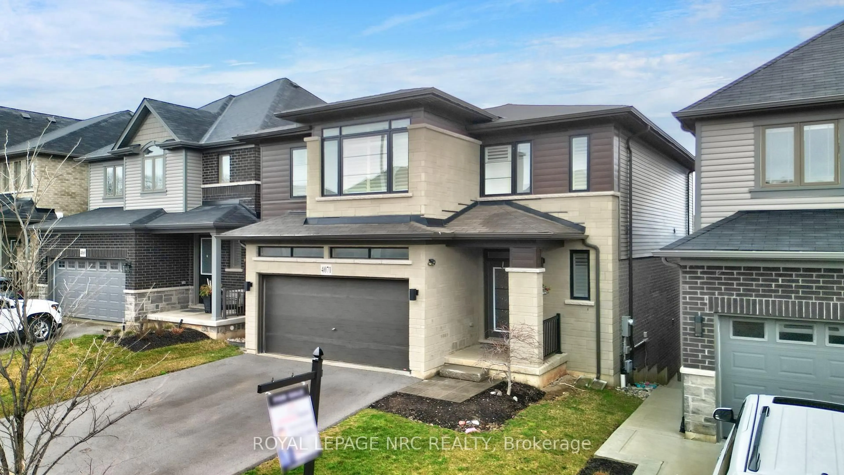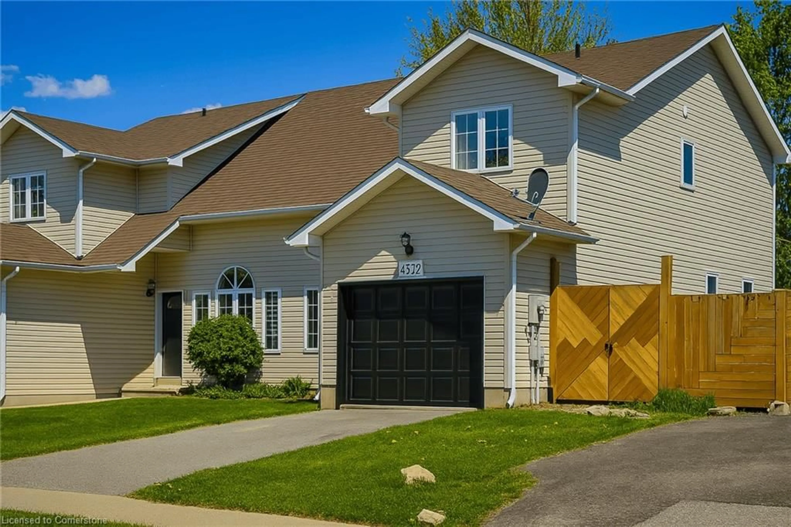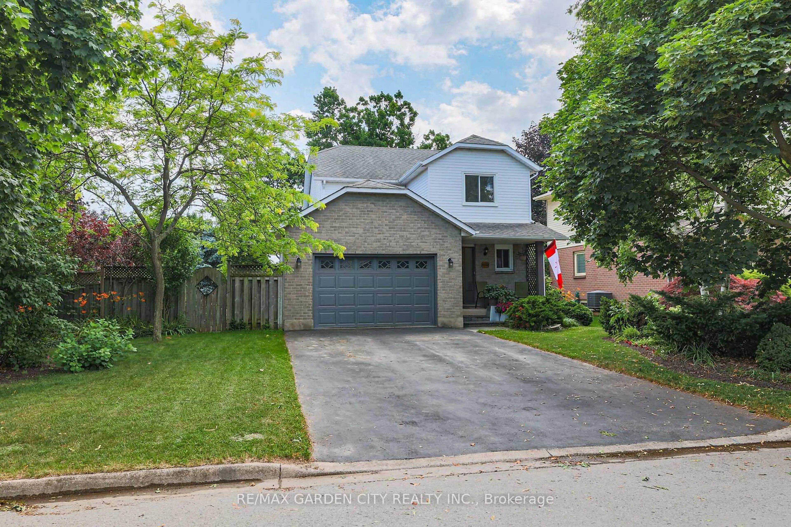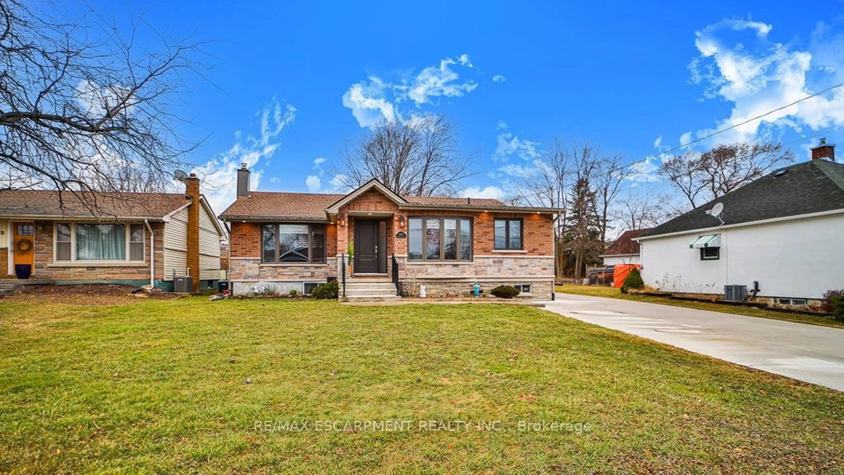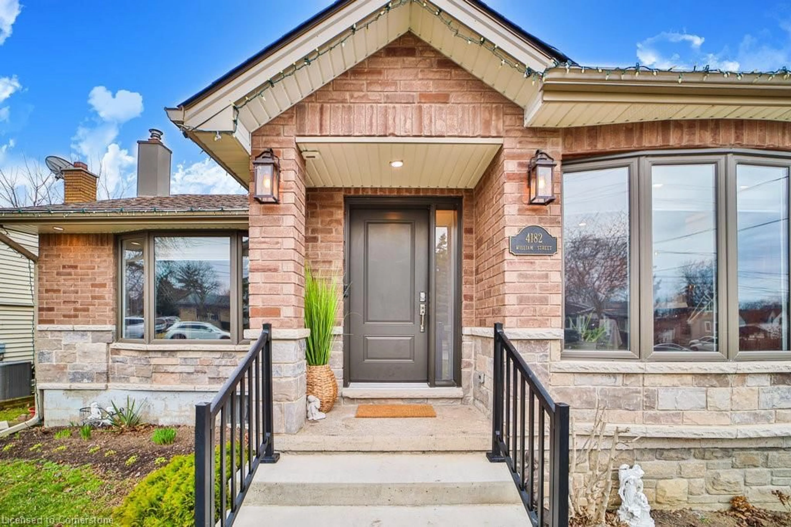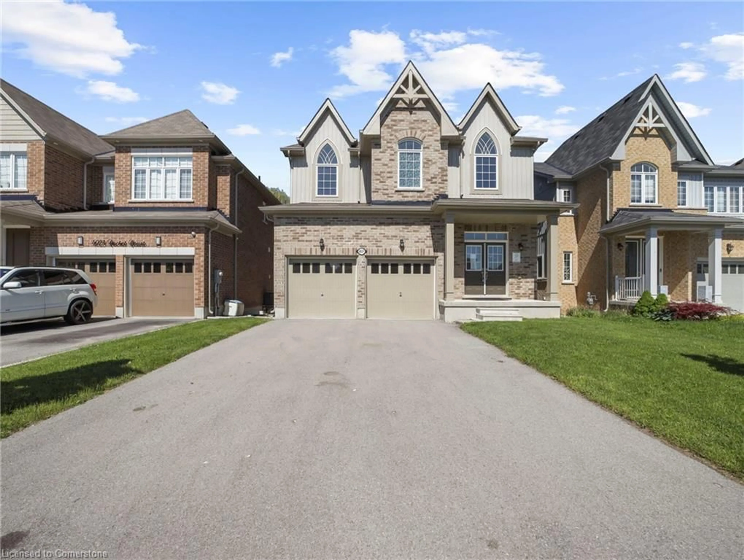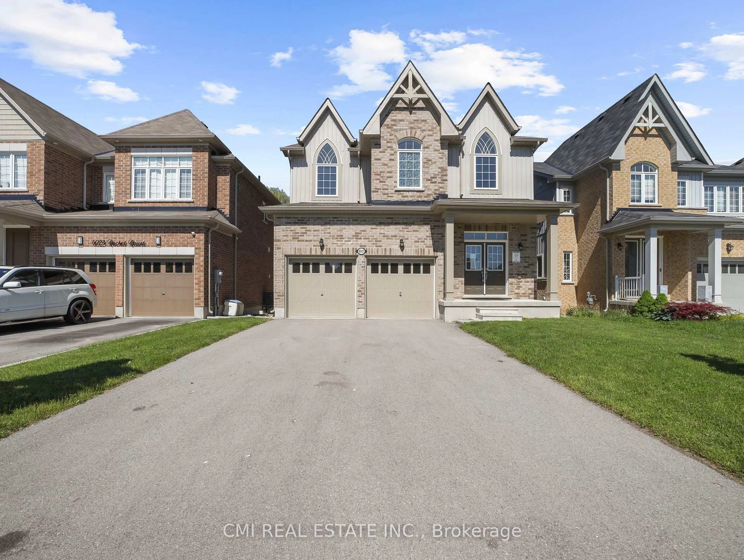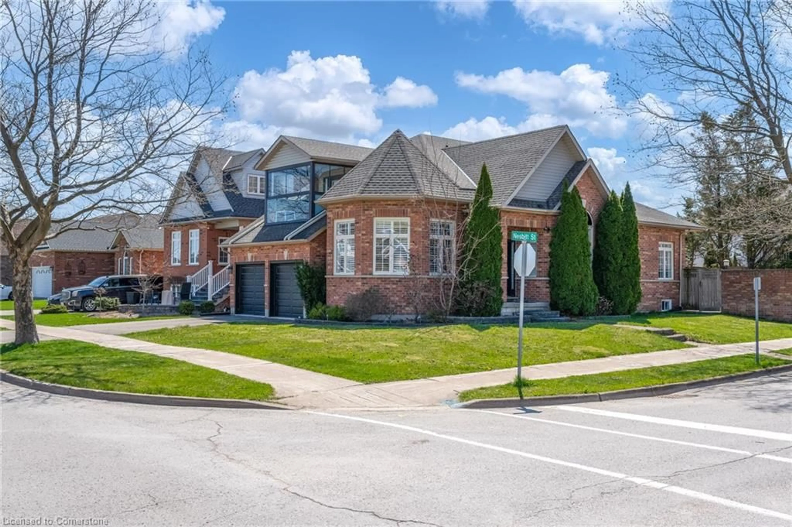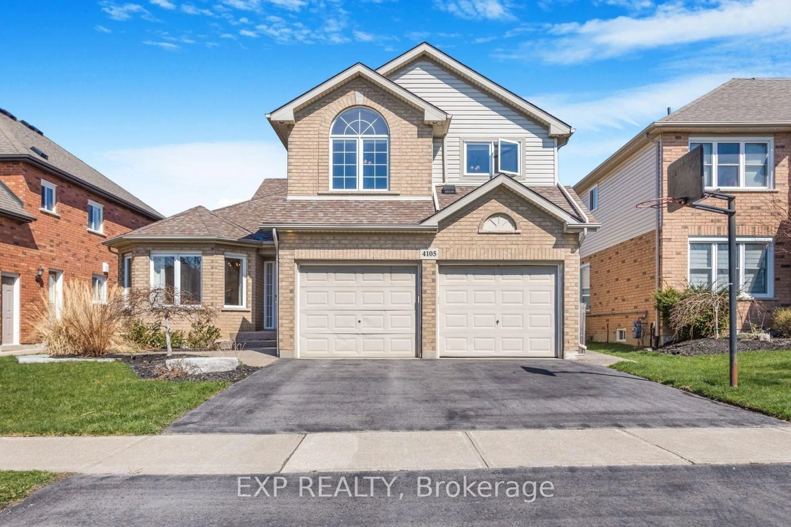Welcome to 4026 Bush Crescent, a beautifully updated bungalow nestled on a quiet crescent in sought-after Beamsville. This 2+1 bedroom, 3-bath home blends timeless style with modern comfort, offering a fully renovated white kitchen with quartz countertops, sleek black hardware, a large island with additional storage, and a dedicated coffee bar perfect for morning routines and entertaining. The fresh, contemporary aesthetic flows throughout with new high-end vinyl plank flooring, updated lighting, and black accents that tie each space together. The fully finished basement features a custom built-in entertainment unit, cozy rec room, and additional bedrooms, ideal for guests or extended family. Enjoy practical touches like the stylish board-and-batten mudroom wall with hooks, as well as spa-like bathrooms with matte black fixtures. Step outside to a private backyard oasis complete with a covered patio and hot tub perfect for relaxing or hosting year-round. Located in a family-friendly neighbourhood minutes from local wineries, parks, schools, and the QEW, this home is truly move-in ready with elevated finishes throughout.
Inclusions: Built-in Microwave, Dishwasher, Dryer, Garage Door Opener, Refrigerator, Stove, Washer, Window Coverings, ELF's, induction stove in kitchen, GemStone exterior lighting fixture, EccoBee thermostat, shed, water softener, bathroom mirrors, bathroom shelves in basement
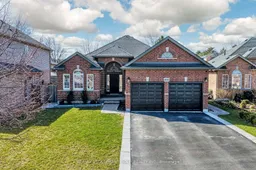 40
40

