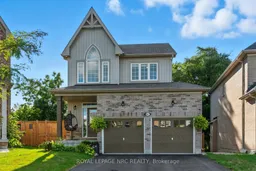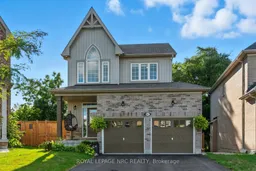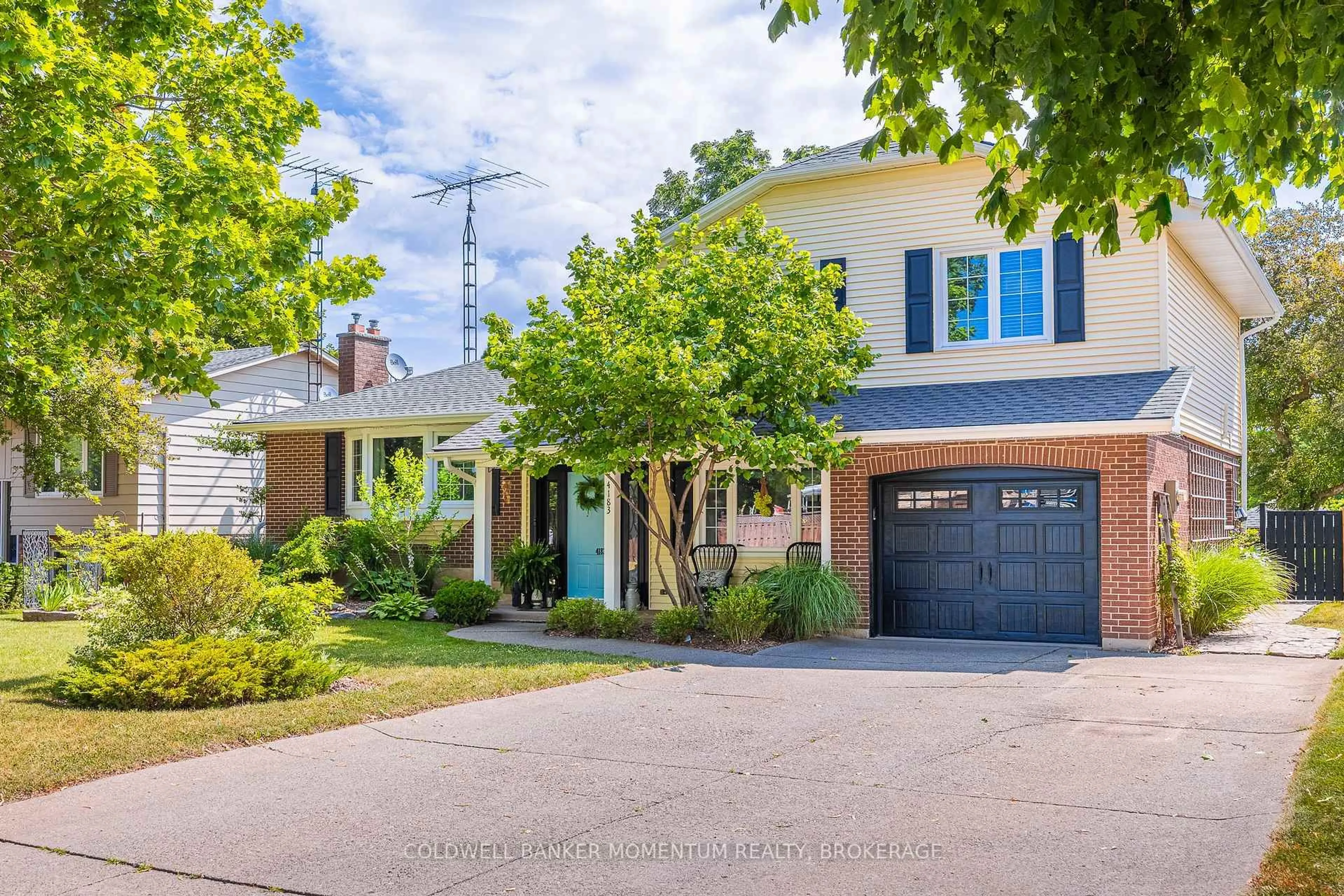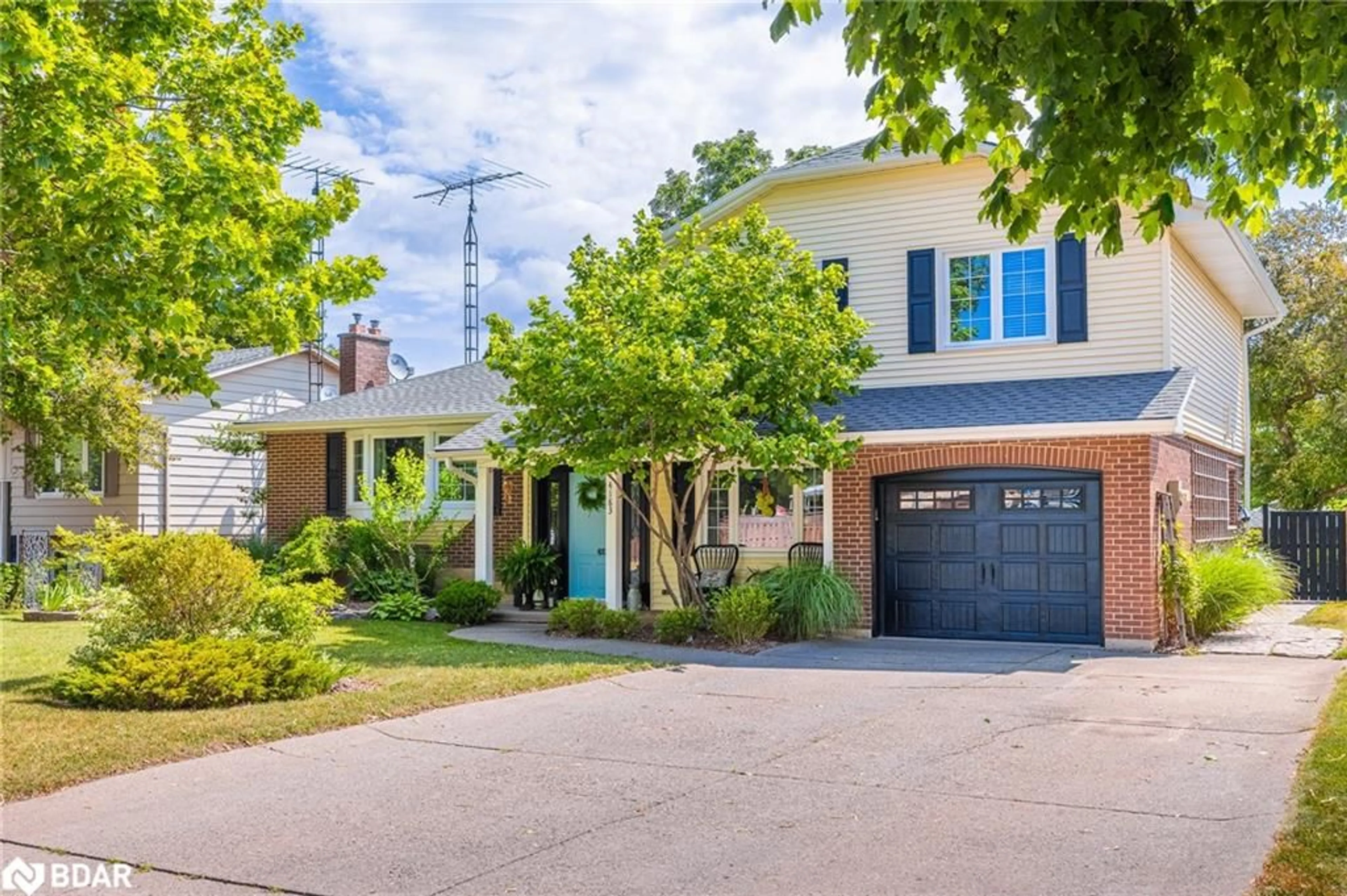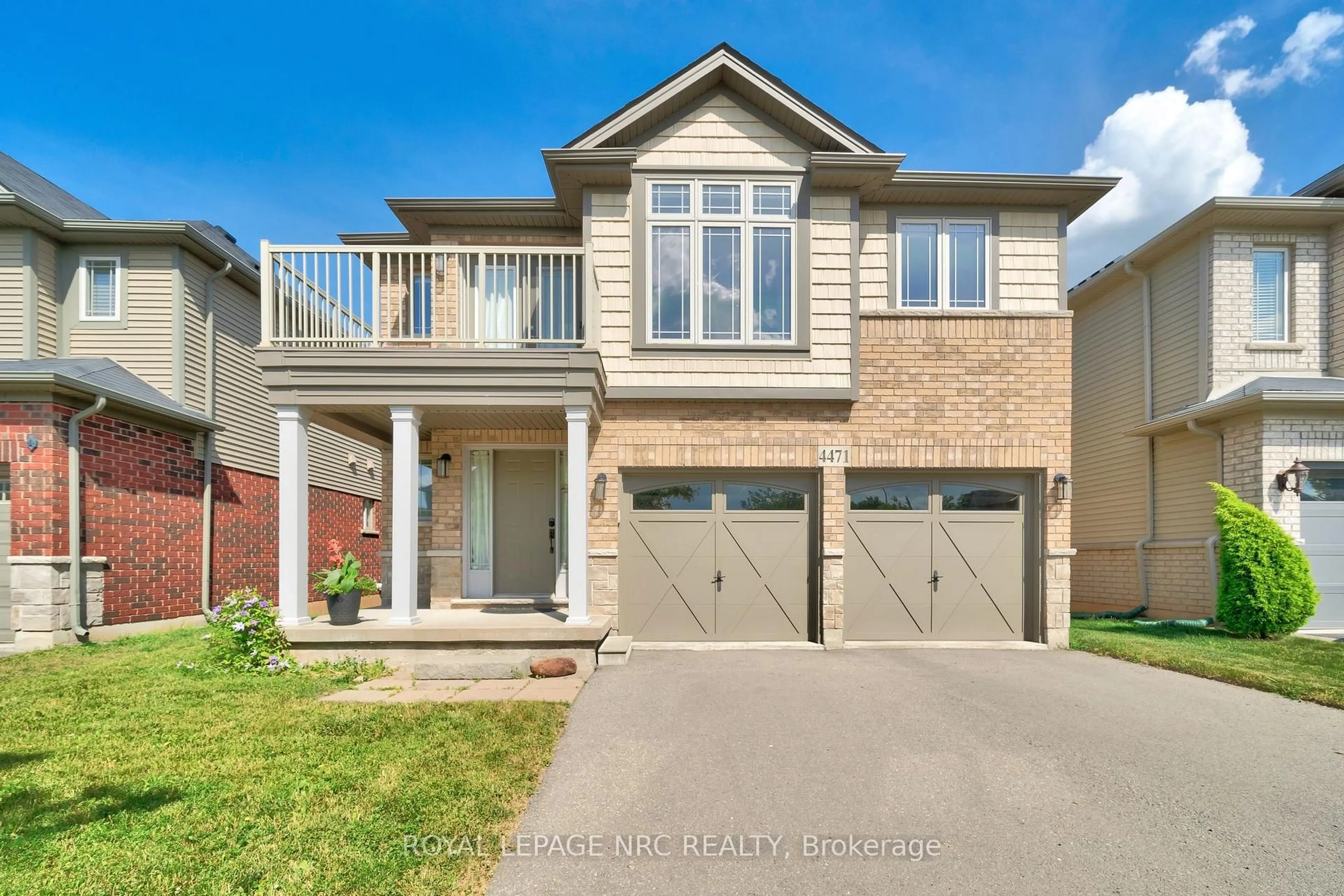Your family's next chapter awaits on a peaceful court in one of Beamsville's most sought after neighbourhoods. Location, lifestyle, and comfort come together in this beautifully maintained home, tucked away on a quiet court along the picturesque Beamsville Bench. Built in 2020 and meticulously cared for, it offers the ideal blend of modern design, practical features, and a location known for its quiet court setting, strong community, and proximity to top schools and wineries. Inside, the bright open-concept main floor is elevated by hardwood flooring, pot lights throughout, and vaulted ceilings in the family room; an impressive yet welcoming space. The stylish kitchen features quartz countertops, ample cabinetry, and seamless flow into the dining and living areas, creating the perfect atmosphere for gatherings and day-to-day living. Upstairs, you will find three generous bedrooms, including a primary retreat with a 4-piece ensuite and walk-in closet, along with the convenience of upper-level laundry, making this upstairs space as practical as it is comfortable. Outdoors, a brand-new deck and patio extend your living space with a spacious and private backyard, offering plenty of room for both relaxation and entertaining. With its combination of modern finishes, smart design, and a quiet court address, this home is more than a place to live, its the setting for your next chapter.
Inclusions: Refrigerator in Kitchen, Stove, Dishwasher, Microwave, Rangehood, all ELF's, washer, dryer, window coverings, Refrigerator in garage (as is condition).
