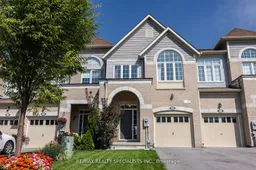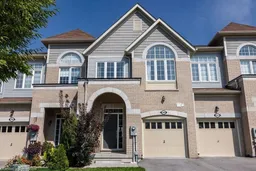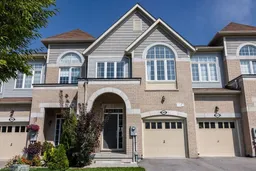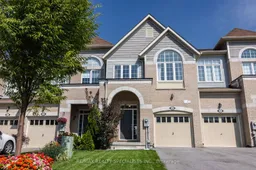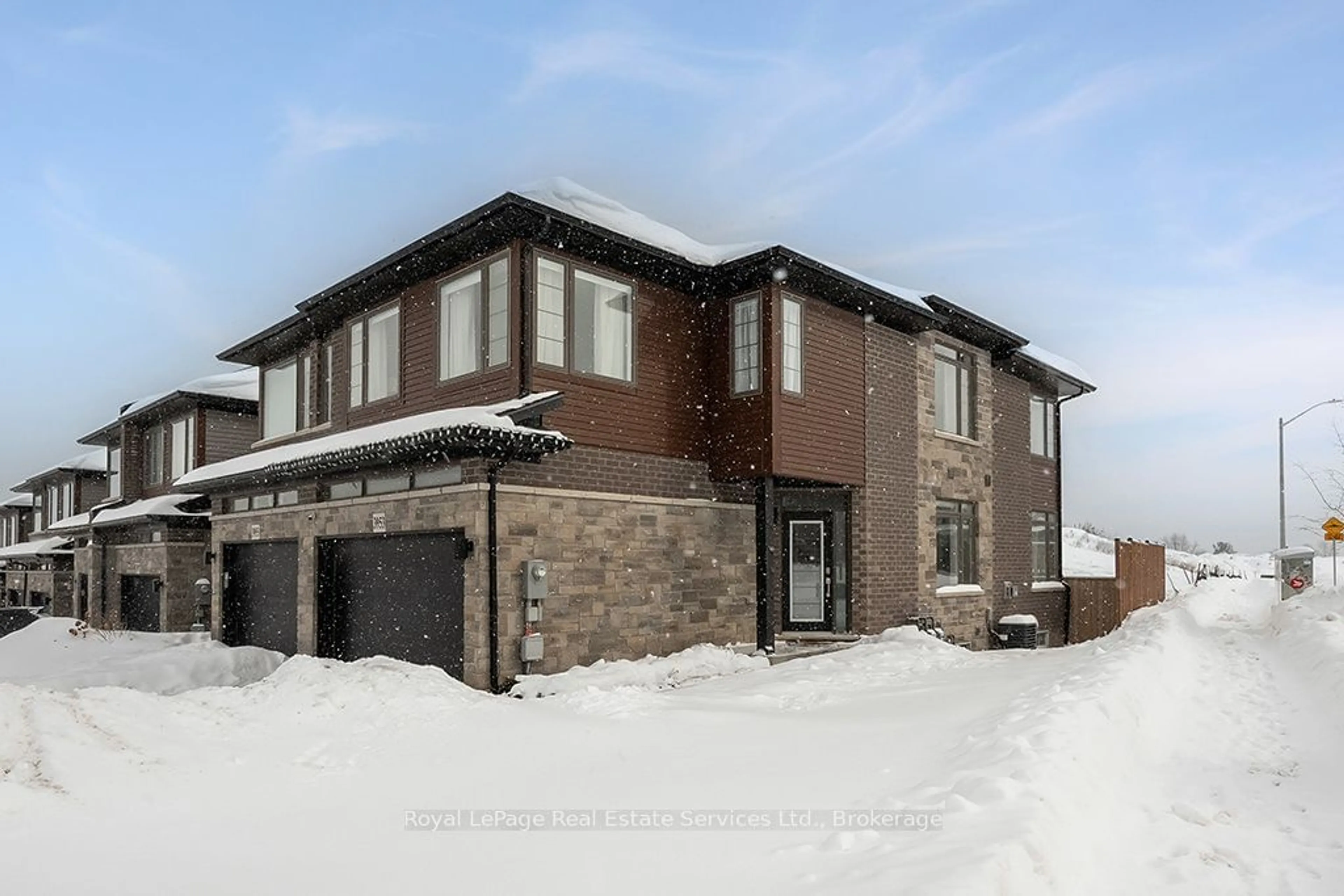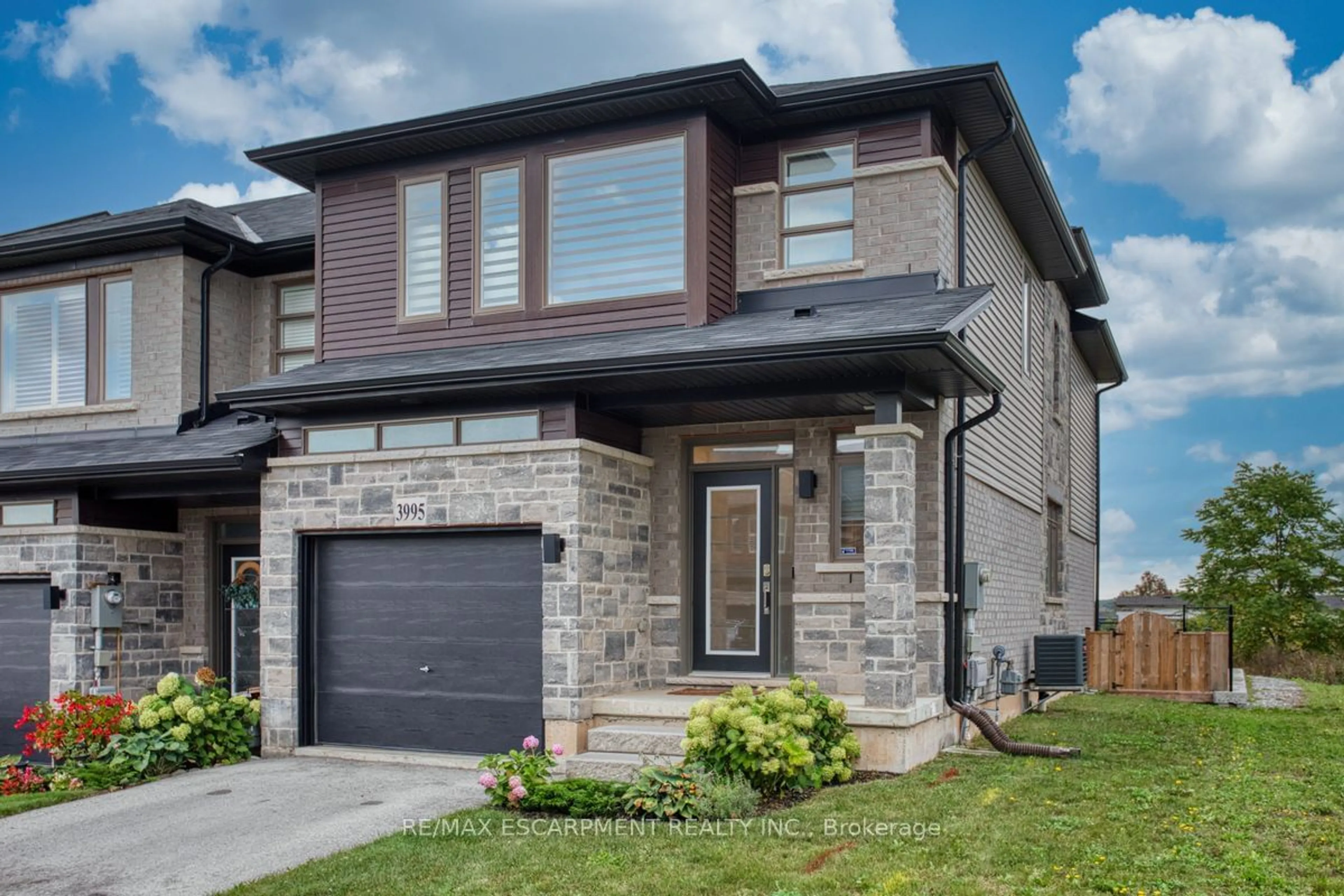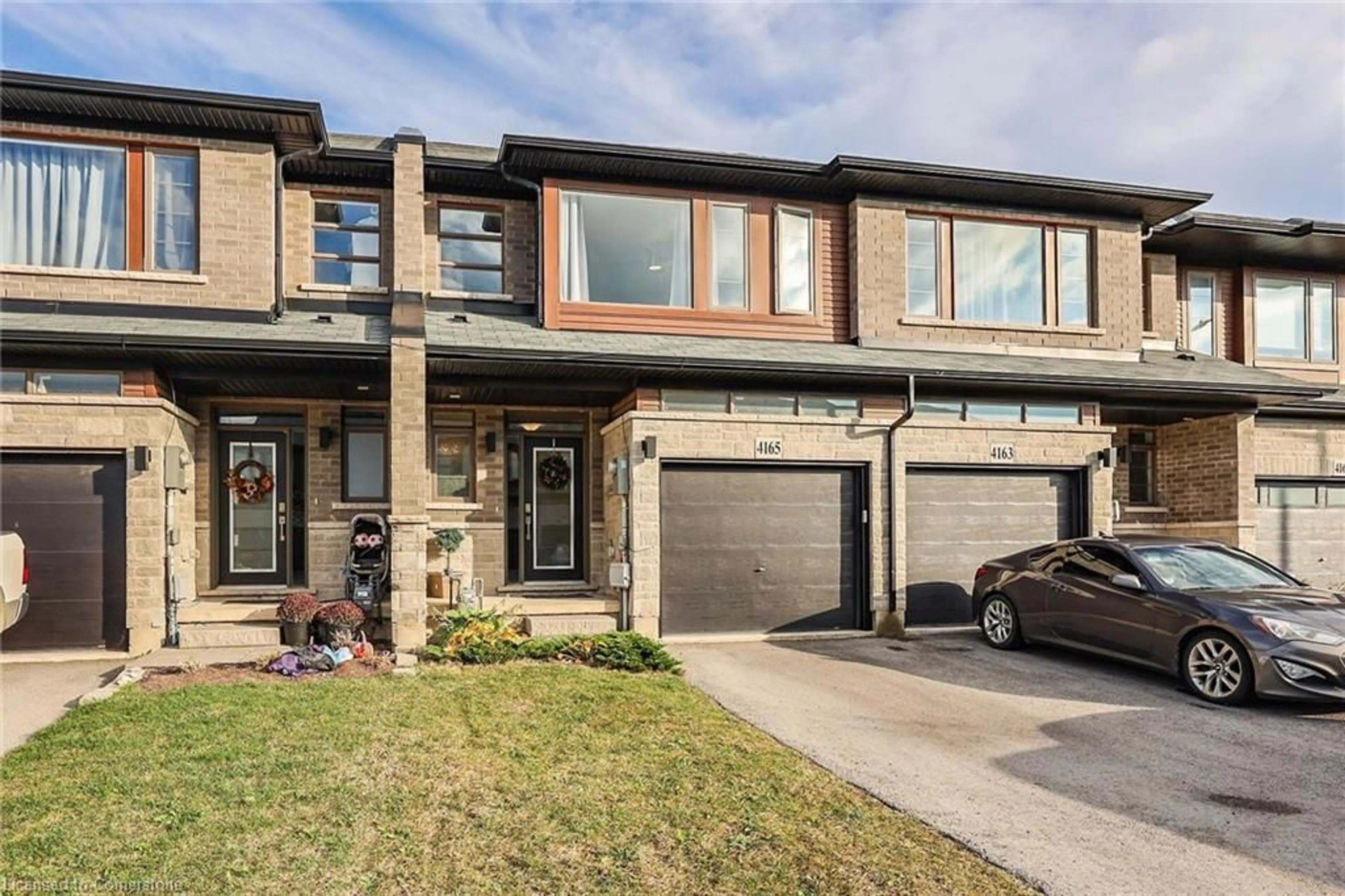Luxury Living On The Beamsville Bench, Backing Onto Park! Bathed In Sunlight, Beamsville's Largest & Most Beautiful Two-Storey Townhome Model Built In 2020 By Award Winning 'Cachet Homes'. Wide Plank Maple Hardwood Covers Entire Main Floor, With Soaring Smooth 9ft Ceilings! Open Concept Kitchen Incl. Oversized Island With Breakfast Bar & Double Sinks, Stainless Steel Appliances & Extended Upper Cabinetry. Sunny Dining Area Offers You Access To Charming Backyard. Gorgeous Upgraded Stained Oak Stairs Featuring Black Iron Pickets Leads You To The Upper Level, With Pristine Upgraded Berber Carpet Throughout The 2nd Floor. Supersized Primary Bedroom Boasts Two Large Walk-In Closets & Well-Appointed Ensuite, Featuring Spa-Inspired Soaker Tub & Glass Shower. 2nd Bedroom Includes Walk-In Closet, 3rd Bedroom Features Cathedral Ceiling & Windows. Both 2nd & 3rd Bedrooms Offer Stunning Vineyard Views. Over $25,0000 Spent In Upgrades, Tesla EV Charging In Garage, This Home Checks Boxes You Didn't Even Know You Had. Walk Only A Couple Of Hundred Metres To Ashby Drive Park, Flanked By Ravine & Vineyards. Steps Away To Downtown Beamsville With Every Amenity You Can Dream Of Including Ontario's Best Wineries, Dining, Bakeries, Grocery, Cafes, Farms & So Much More.
Inclusions: All Existing Appliances Including Stainless Steel Fridge (With Built-In Ice Maker), Dishwasher, Stove, OTR Microwave, Electric Light Fixtures &Window Coverings, Washer & Dryer, Tesla Wall Charger In Garage.
