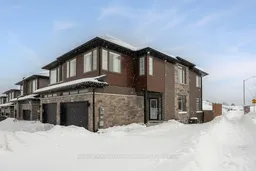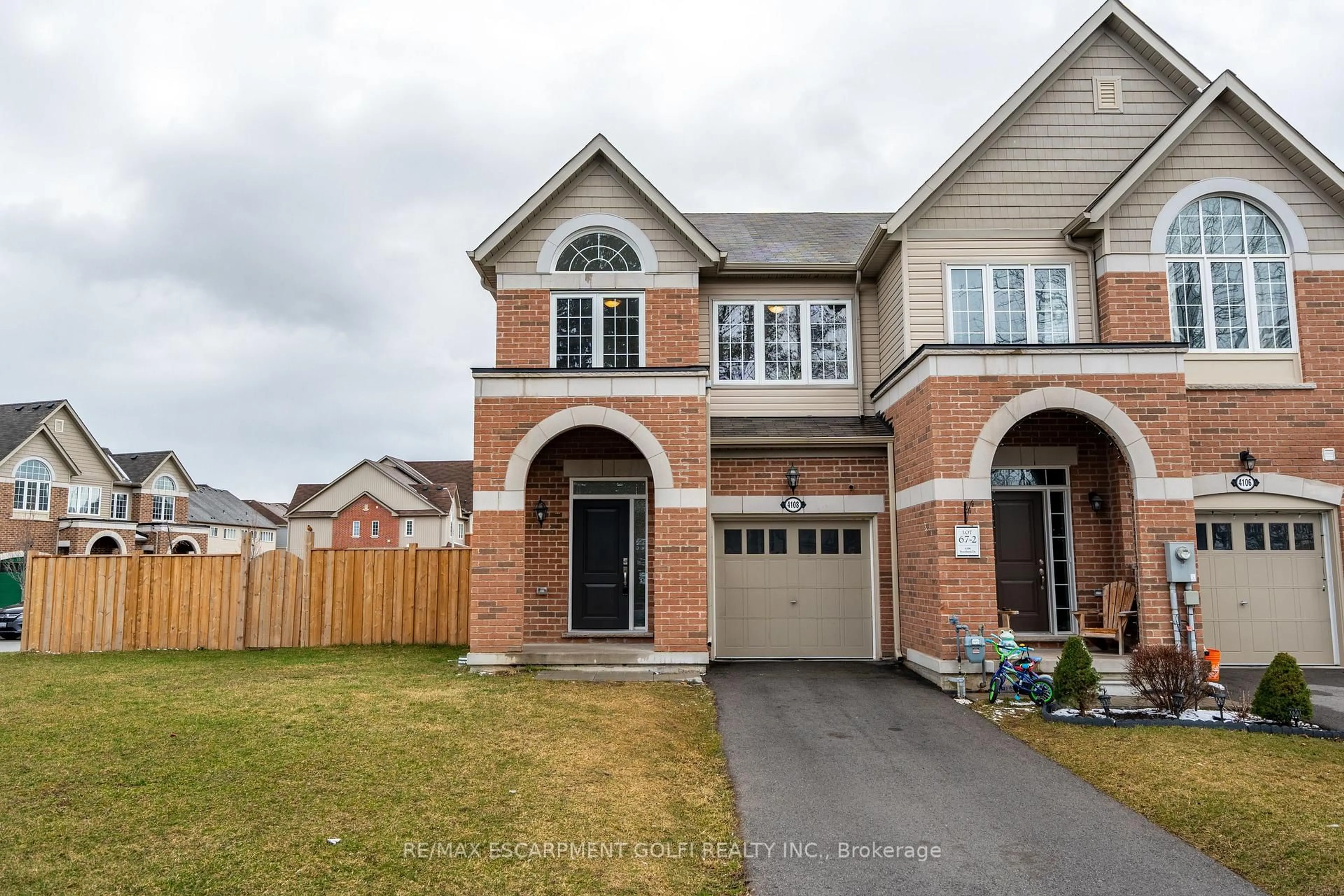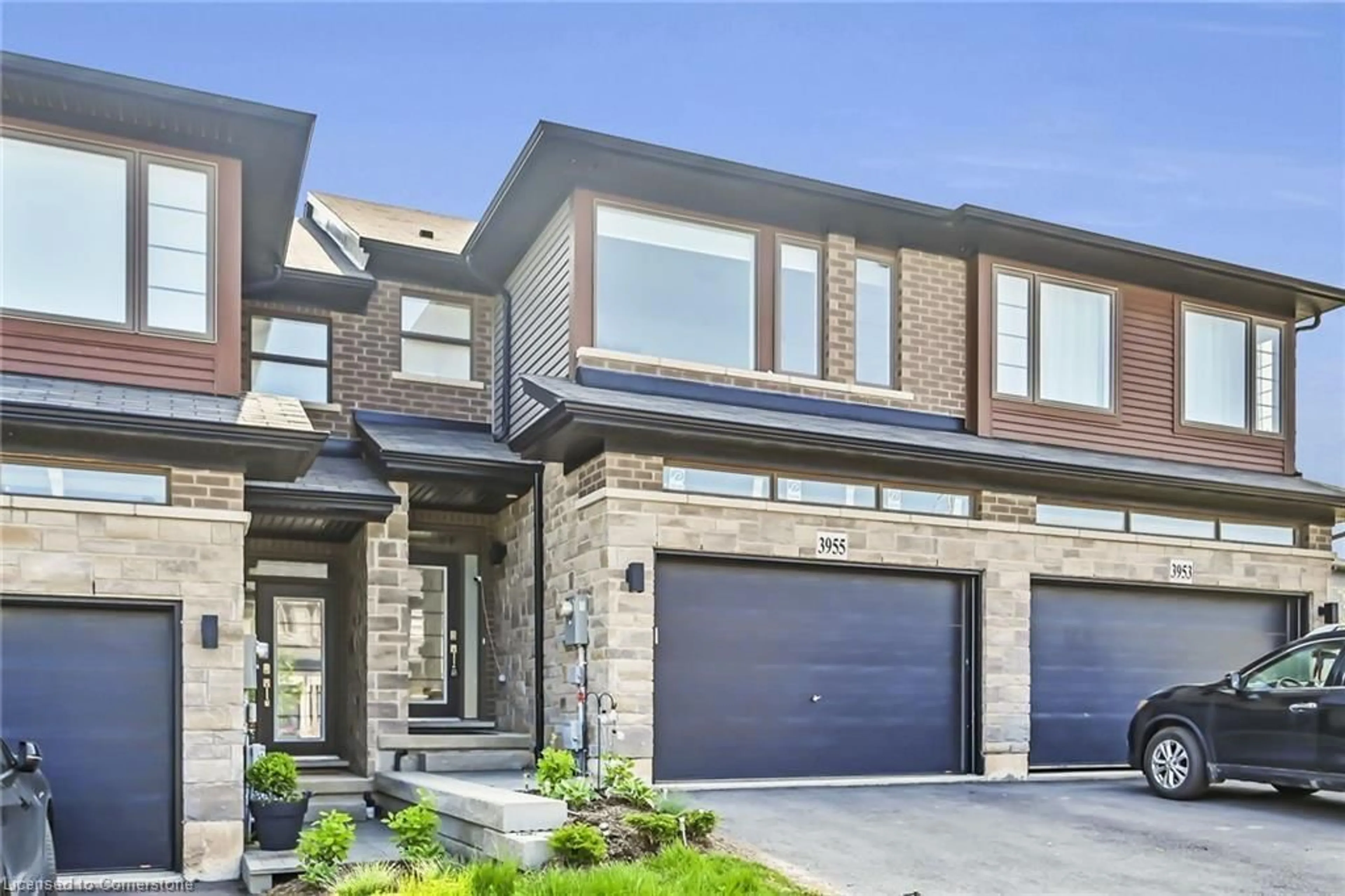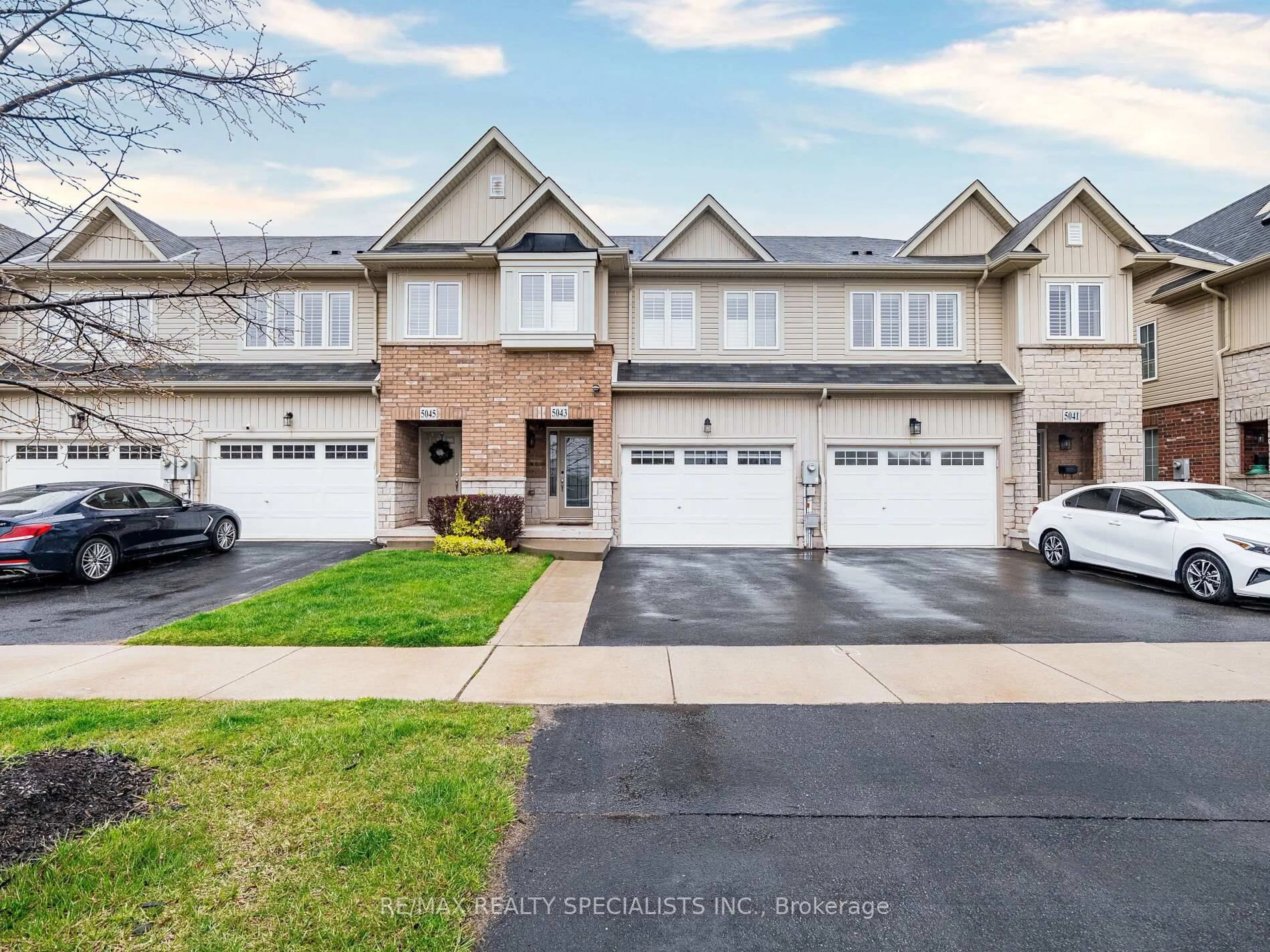Exceptional End-Unit Freehold Townhome Built by Losani Homes! Discover the perfect blend of style, comfort, and convenience in this contemporary 3-bedroom, 2.5-bath townhome, ideally situated in the highly sought-after Vista Ridge community. From the moment you step inside, you'll be welcomed by an abundance of natural light and an open-concept layout designed for modern living. The chefs kitchen features a centre island with a breakfast bar, stainless steel appliances, quartz countertops, and an undermount sink ideal for both everyday cooking and entertaining. The main floor's standout feature is the custom gas fireplace with a built-in TV and soundbar area, adding warmth and elegance to the space. A dedicated dining area provides direct access to the rear deck and landscaped yard, perfect for outdoor gatherings. Upstairs, the spacious primary suite boasts a walk-in closet and a 3-piece ensuite. Two additional generously sized bedrooms and a 4-piece bath surround a versatile loft space, ideal for a home office or reading nook. Parking for 3 cars, Spectacular lake views right from your doorstep, Close to all amenities, parks, and top-rated schools. Don't miss this rare opportunity to own a beautifully upgraded townhome in one of the area's most desirable communities!
Inclusions: All Appliances (Fridge, Stove, Dishwasher, Microwave), Washer + Dryer, All ELF's, All Window Coverings, All Bathroom Mirrors, Central Vac + Attachments
 29
29





