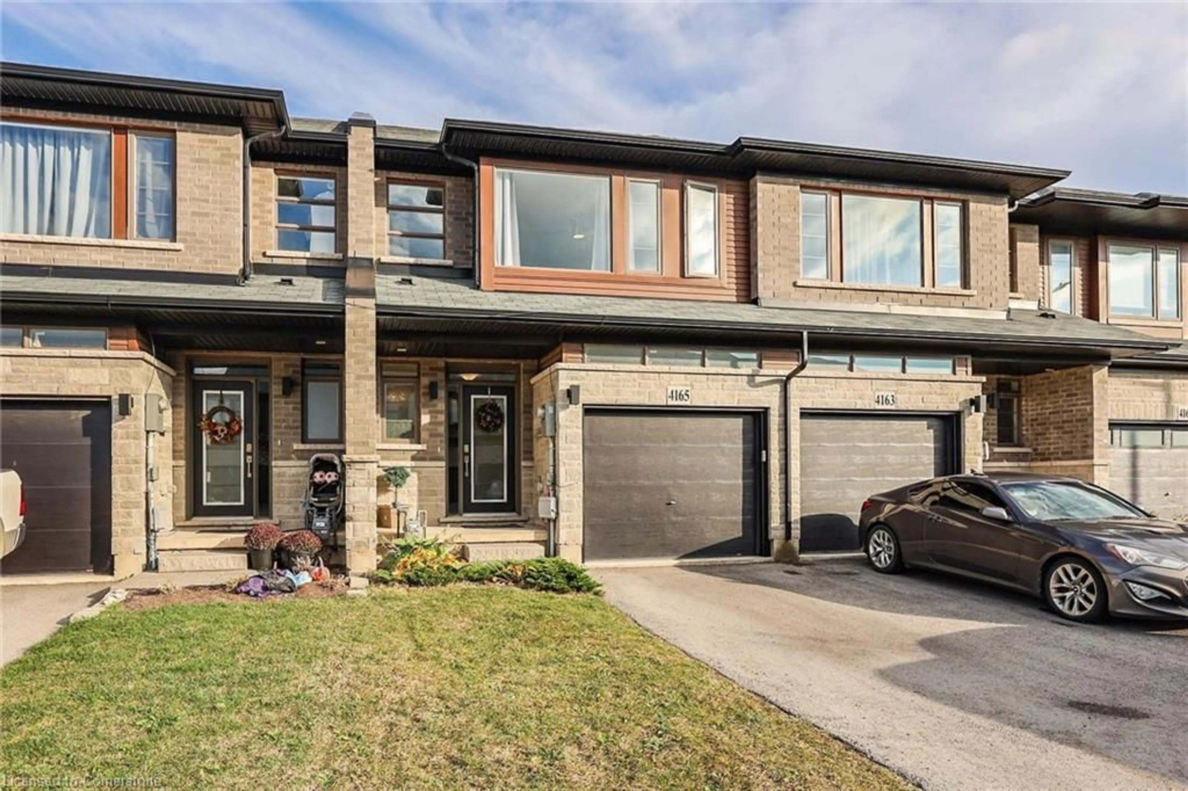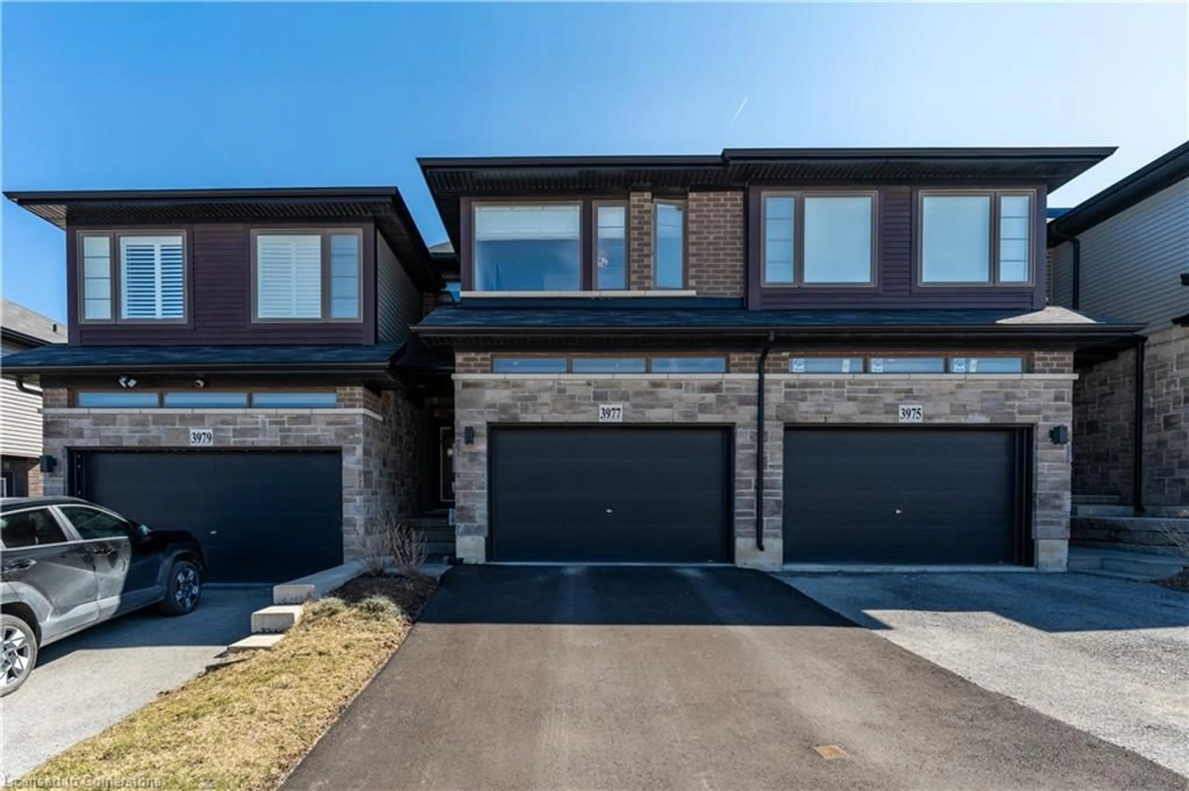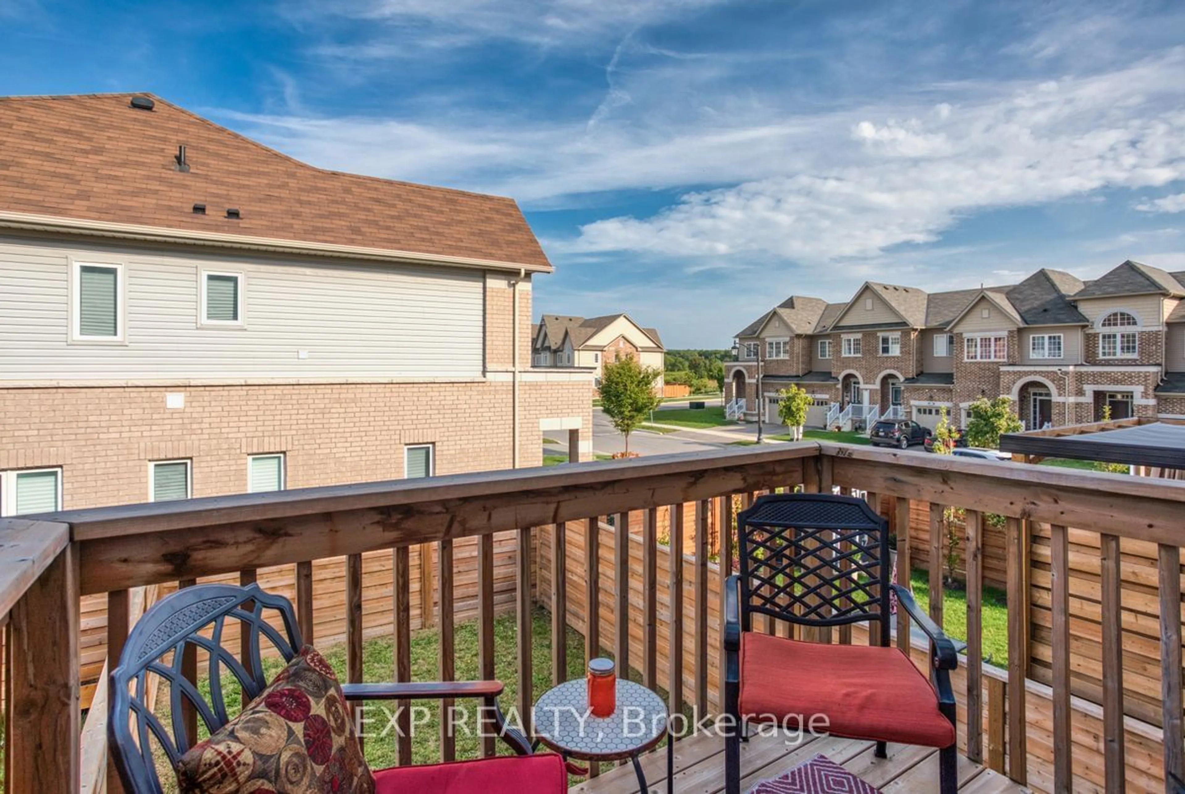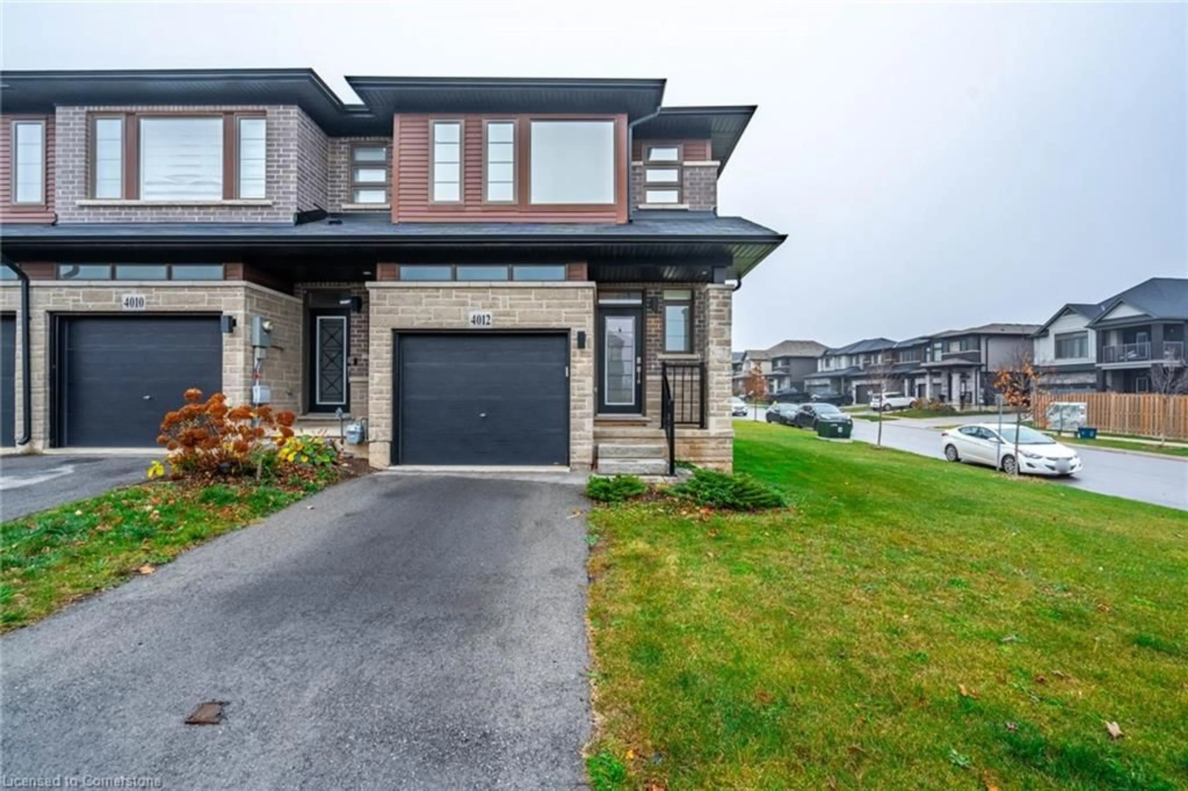Welcome to this lovely 3 bedroom, 2.5 bath townhome located in charming Beamsville. Built in 2020, this 1598 sq.ft. home is fantastically located just a 5 min walk to schools and parks. The modern construction is functional and stylish, and the main floor is spacious and bright featuring 9-foot ceilings, hardwood flooring, and a functional open concept design. The spacious family room, and well-situated dining area are convenient for relaxing or entertaining. The warm and inviting kitchen is complimented by pot lighting, plenty of cabinetry, an island with seating for two and quartz countertops throughout. The powder room and sliding glass doors leading to the private backyard top off the main floor. Upstairs you will find the large primary bedroom with ensuite and walk in closet, 2 additional spacious bedrooms, additional 4-piece bathroom, and a convenient upstairs laundry. The backyard is fully fenced and the garage and 2 car driveway has parking for 3 cars! This property provides a convenient lifestyle for families or professionals and has fantastic proximity to the QEW, wineries, schools, parks and embraces the charm of small-town living.
Inclusions: Built-in Microwave,Dishwasher,Dryer,Refrigerator,Stove,Washer,All Window Coverings And Curtain Rods, All Electric Light Fixtures And Ceiling Fans, All Bathroom Mirrors
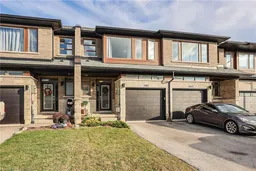 37
37

