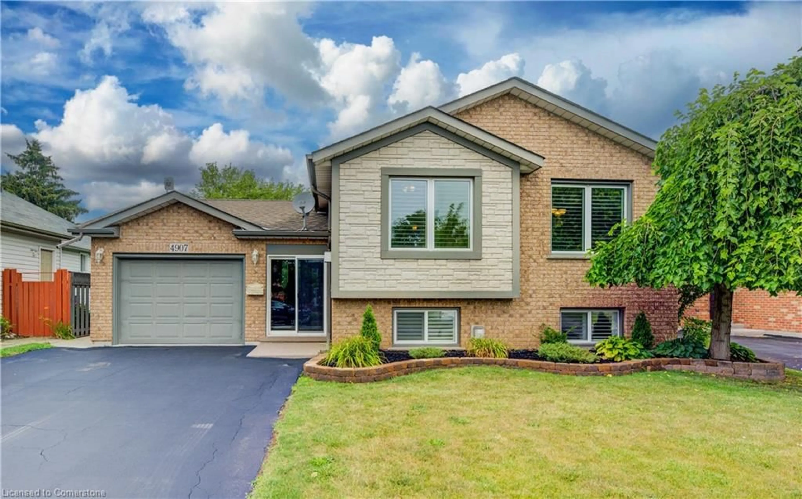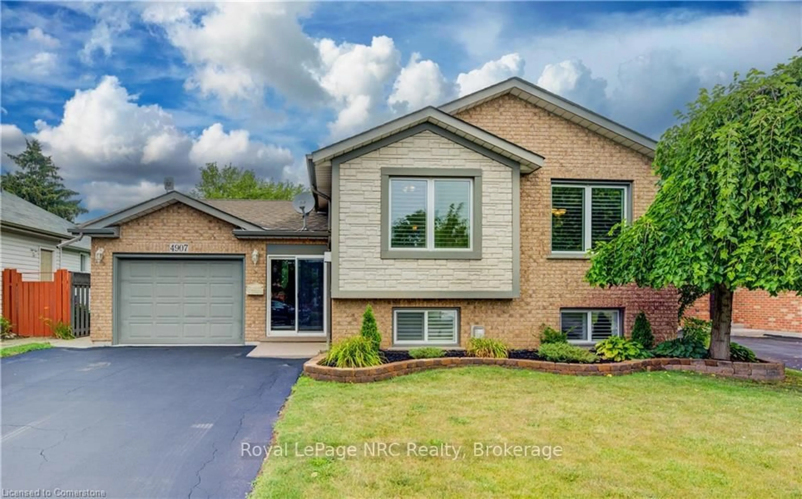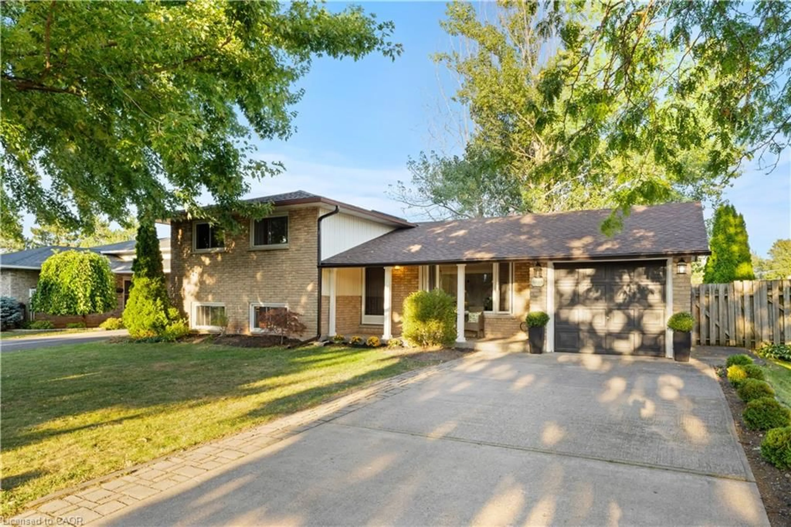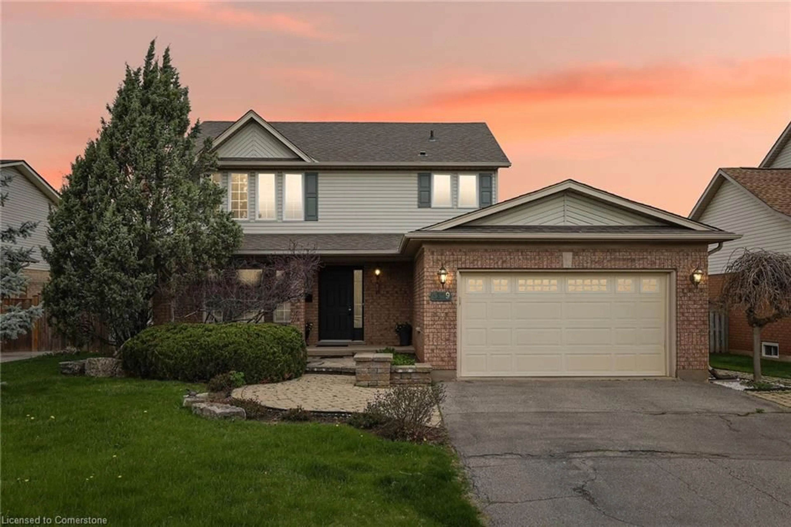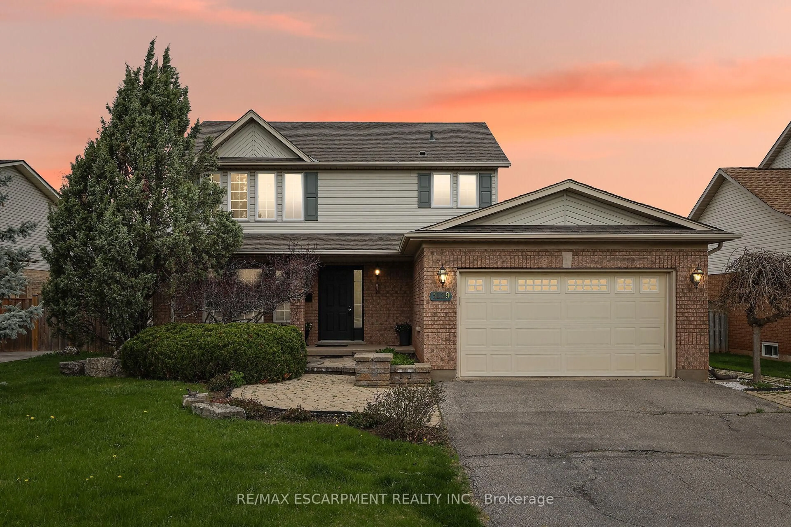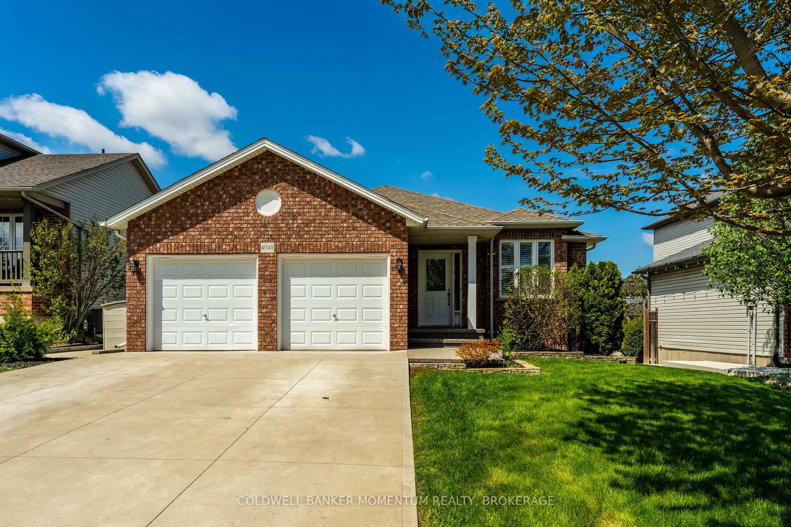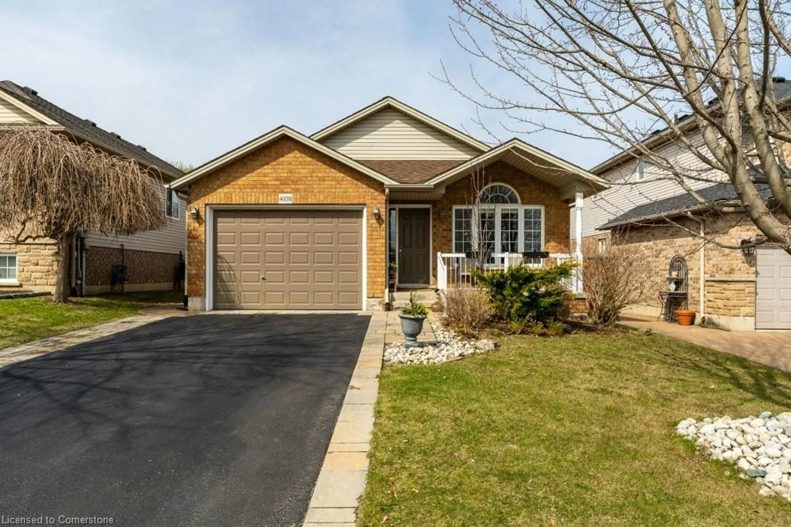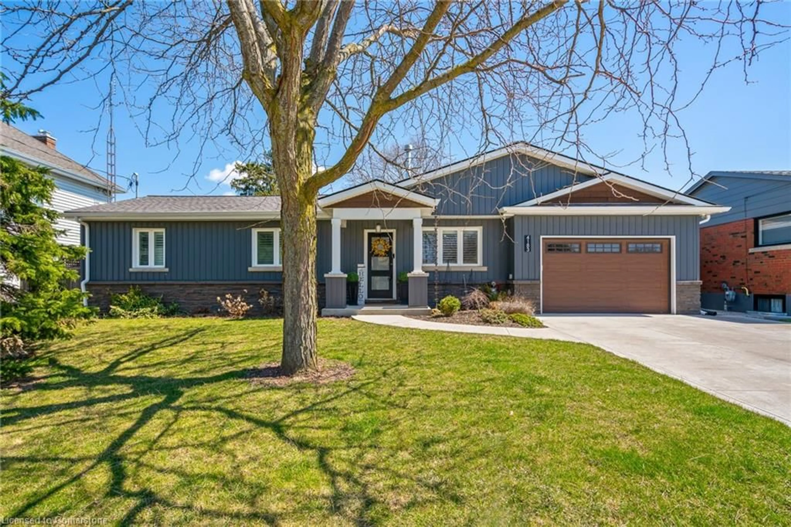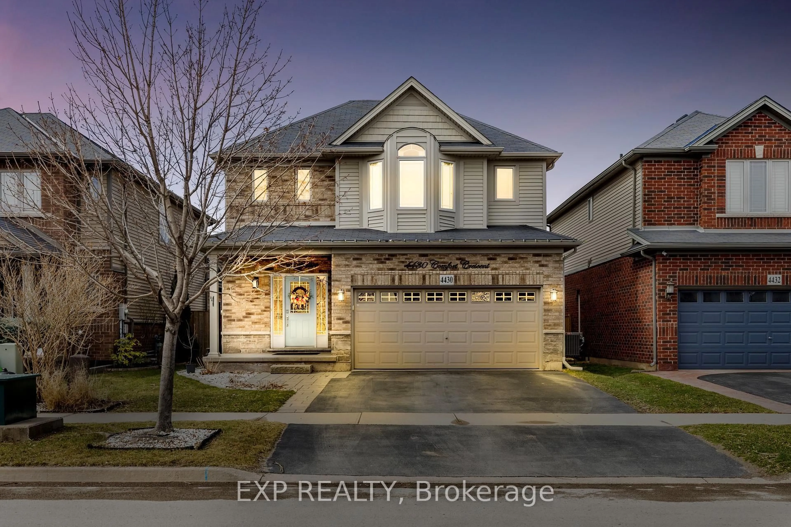This absolutely stunning 5-level side-split has been renovated top to bottom and sits on a pie-shaped lot on a quiet cul-de-sac! No detail has been overlooked in this home! When you enter, there is a spacious foyer that leads up to the main level which has a bright living and dining space with hardwoods and pot lights throughout. The gorgeous custom kitchen offers quartz countertops, a custom backsplash, stainless steel appliances, pot drawers, pot lights, under cabinet lighting, and an eat-in area that connects with the ground-level family room! The ground-level offers a custom laundry room, garage access, a 2-pc powder room and the coziest family room with a fireplace, built-in cabinetry, hardwoods, pot lights and direct access to the backyard patio! The upstairs level has hardwoods throughout and offers a primary suite with a custom walk-in closet and a gorgeous 3-pc ensuite with a custom glass shower. There are 2 more large bedrooms plus a gorgeous 5-pc main bath with a double vanity! The basement level offers a huge rec room/office space with above-grade windows, 8' ceilings, pot lights and leads to the lowest level which has a beautiful 3-pc bath, an additional bedroom, and tons of storage space! Outside completes the package with a mature backyard that pies to 71' across the back! There is a concrete patio with a gazebo, a custom garden shed, raised garden beds and a ton of green space. The front yard offers custom concrete walkways, a new driveway, no sidewalk, and a 2-car garage - there is parking for 6 cars! Other notable upgrades: Windows 2020, Driveway 2023, Garage Doors/Eaves/Soffits/Siding 2021, New Railings/Refinished Stairs 2023, Kitchen Appliances 2023, Washer/Dryer 2019
Inclusions: Refrigerator, stove, dishwasher, over-the-range microwave, washer, dryer, window coverings, light fixtures, garden shed, gdo & 2 remotes, gazebo, TV mounts
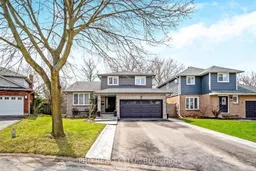 41
41

