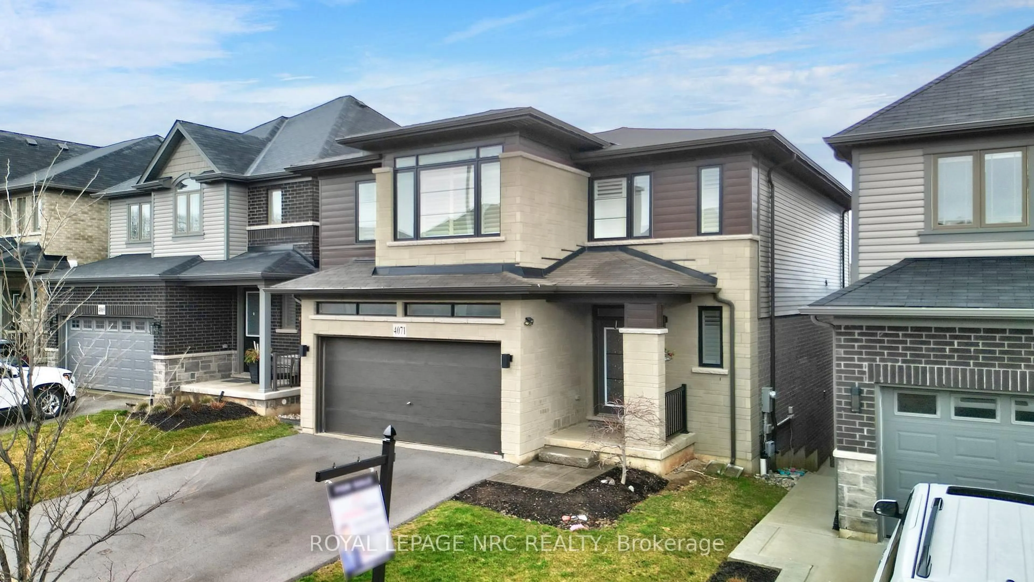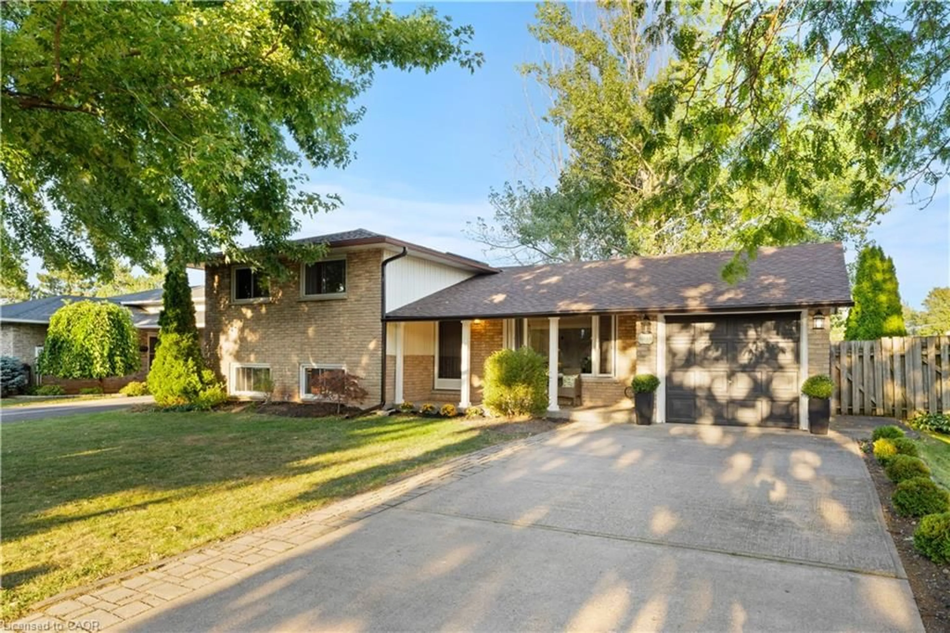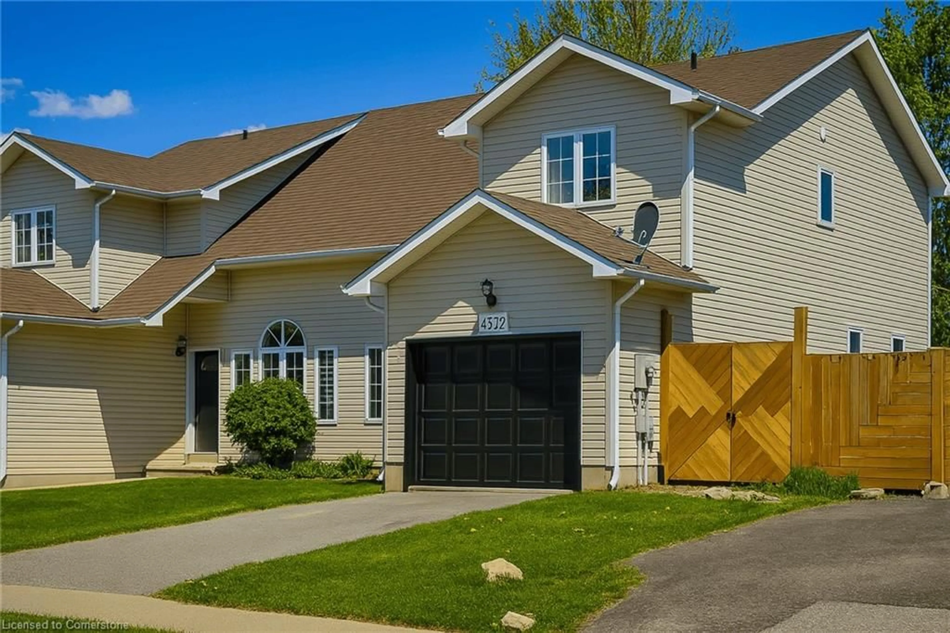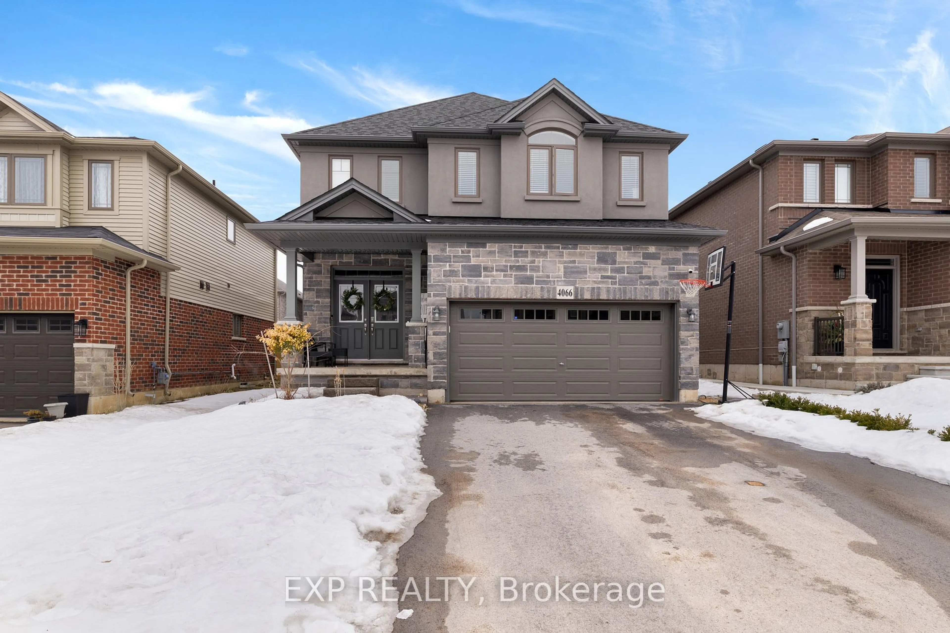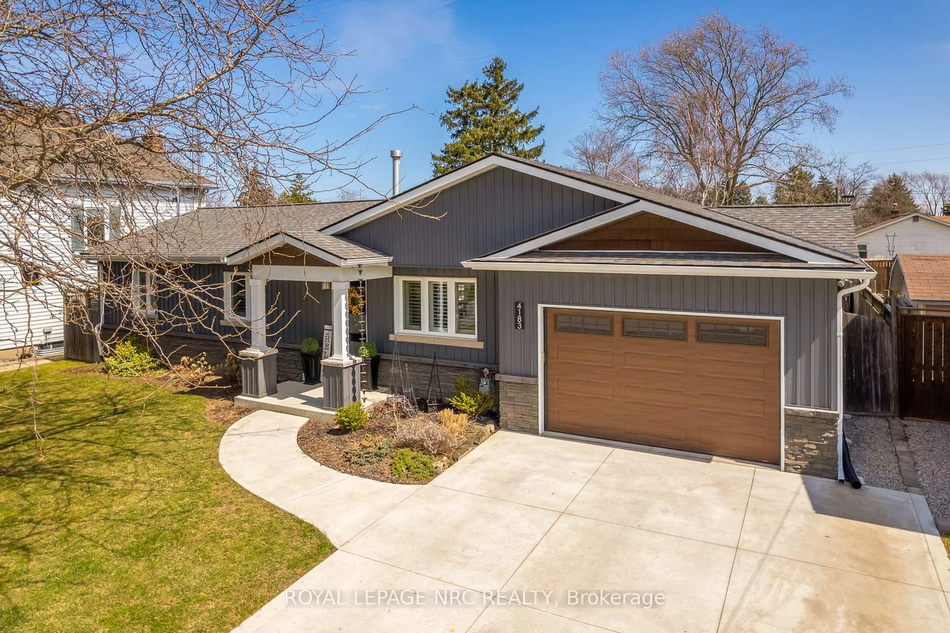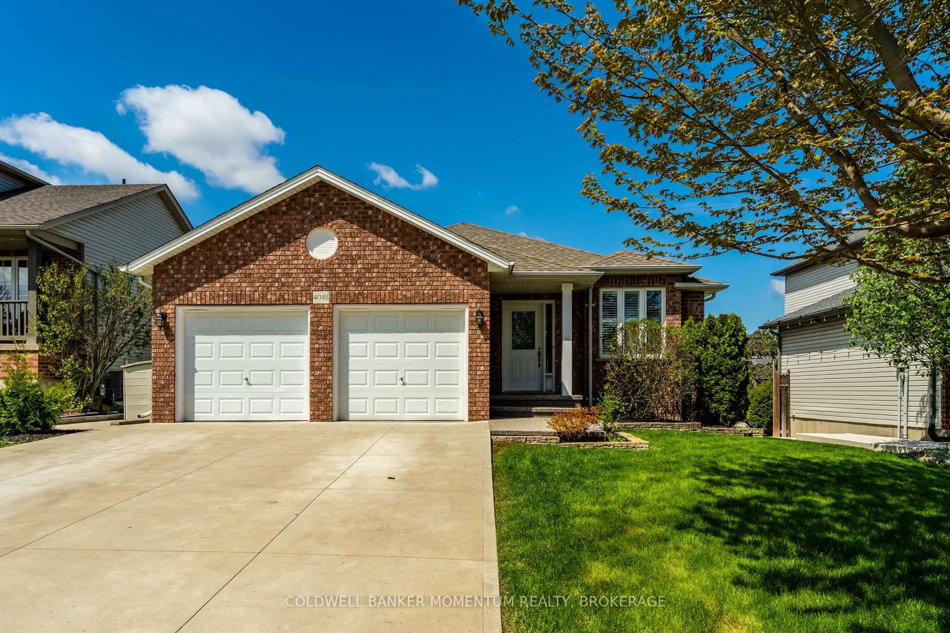This immaculate and extensively upgraded home is located in the highly desirable Beamsville Bench area, offering exceptional curb appeal and a long list of quality improvements. Nestled in a quiet, established neighbourhood just minutes from town, schools, amenities, and the QEW, this property combines location, lifestyle, and value. The open-concept main floor features high-grade laminate flooring, a modern island kitchen, and an updated bathroom. Major renovations were completed in 2018 and 2019, including a fully finished basement with three-piece bathroom, new siding and insulation on most of the exterior, re-insulated attic, airtight LED pot lights, 200-amp electrical service, and a new roof with eavestroughs. A double-deep garage that is 1.5 car wide at the front and can fit two vehicles end to end, features a second overhead door that leads to a large, professionally built covered concrete patio. It is ideal for entertaining or hobby use. The double-wide concrete driveway adds clean, durable curb appeal. The backyard is a private retreat, complete with a 20 by 40 foot saltwater pool that has been fully reconditioned with a new heat pump and a dedicated pool shed. A new furnace and air conditioner were installed in 2020, providing year-round comfort. This is a rare opportunity to own a truly move-in ready home in one of Beamsville’s most desirable locations. Every upgrade has been done with care and purpose, making it a must-see for buyers who are looking for more than the average home.
Inclusions: Built-in Microwave,Dishwasher,Dryer,Pool Equipment,Refrigerator,Stove,Washer,Window Coverings,Electric Fireplace, Security Cameras
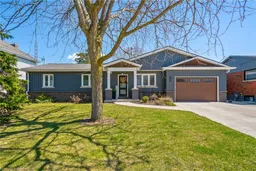 39
39

