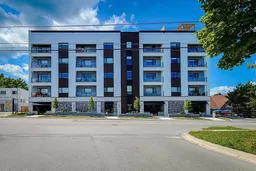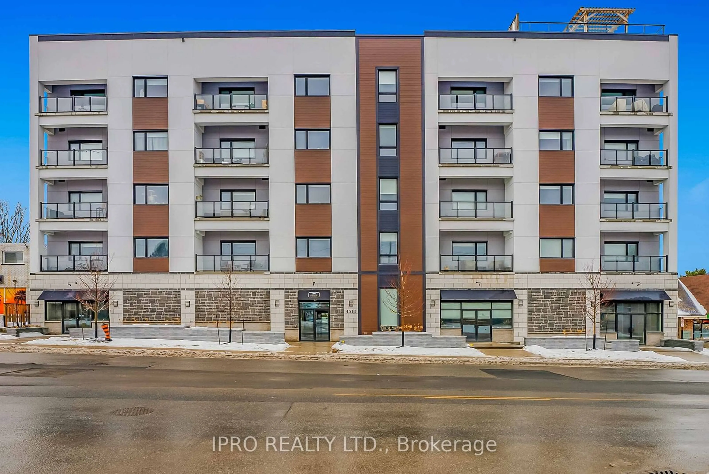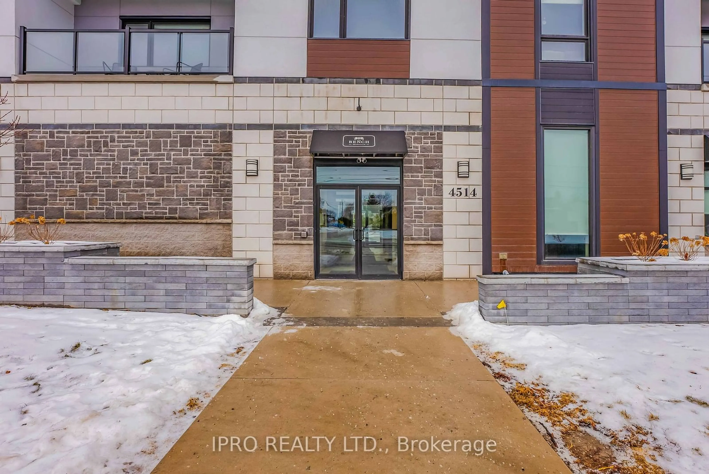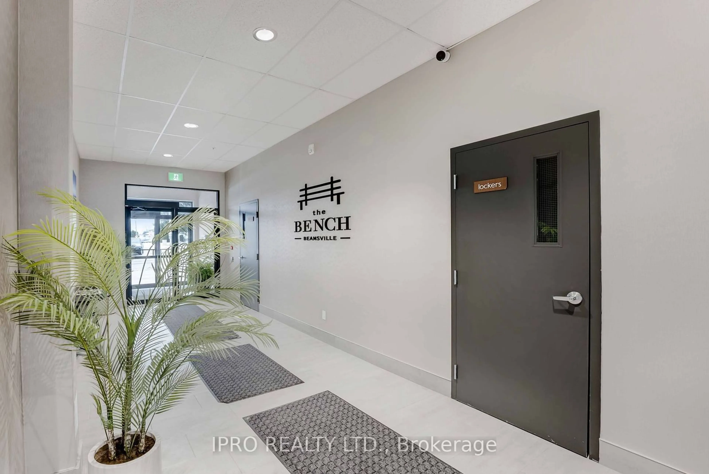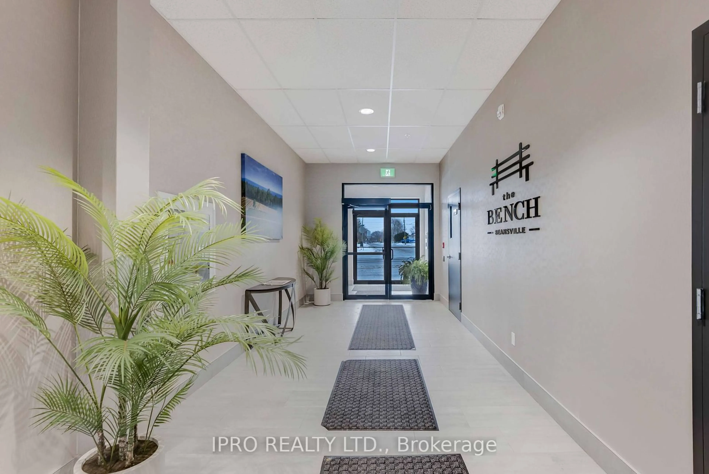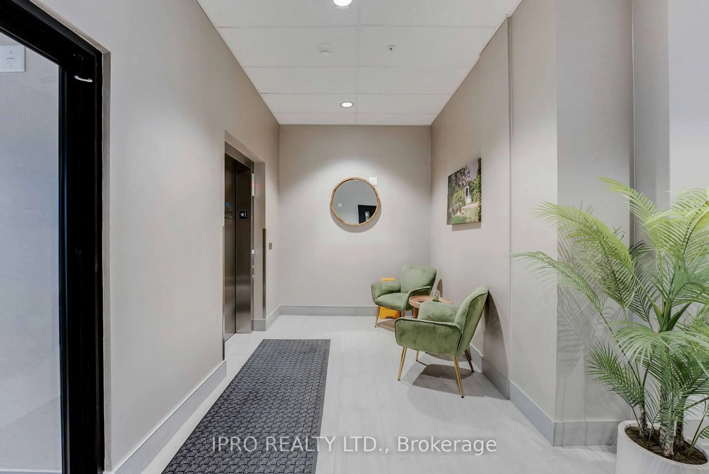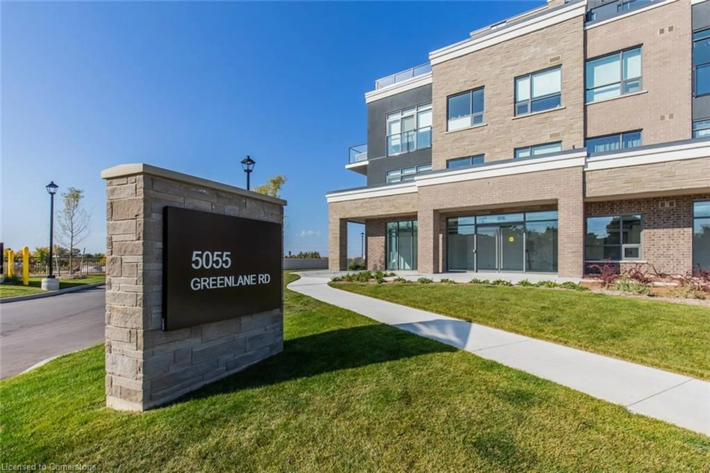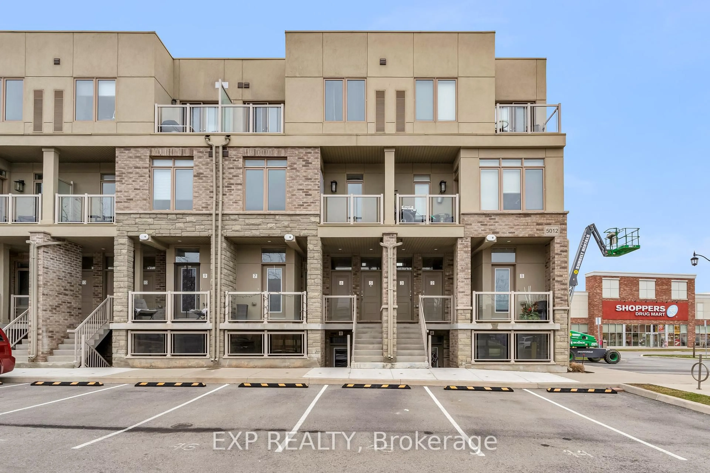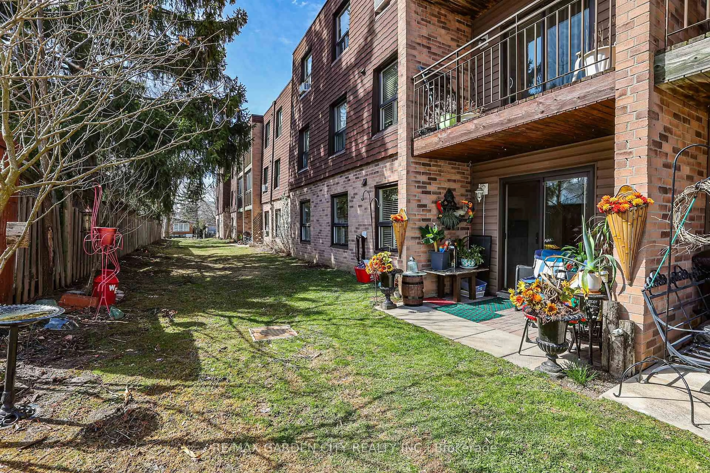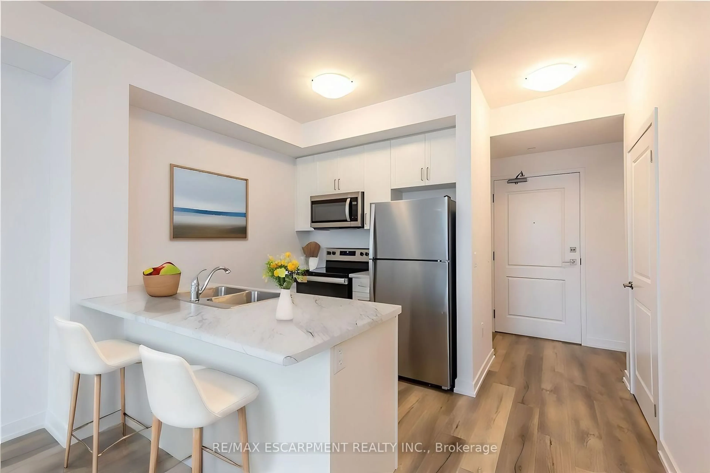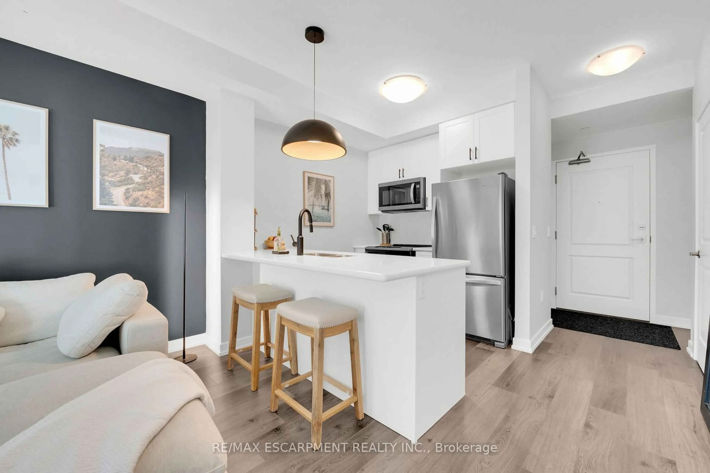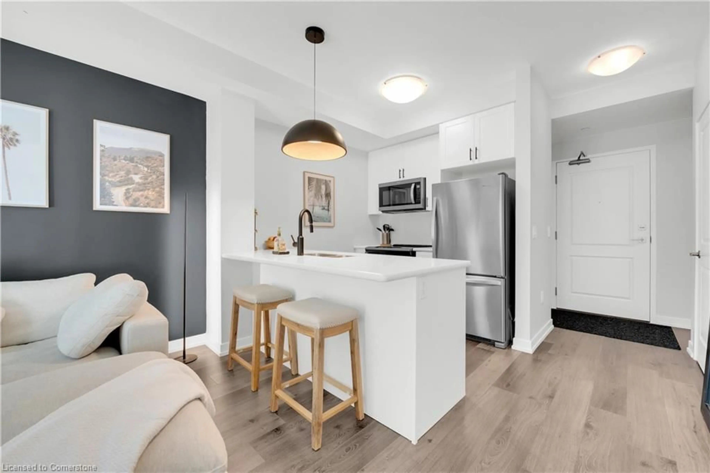4514 Ontario St, Lincoln, Ontario L3J 2J4
Contact us about this property
Highlights
Estimated ValueThis is the price Wahi expects this property to sell for.
The calculation is powered by our Instant Home Value Estimate, which uses current market and property price trends to estimate your home’s value with a 90% accuracy rate.Not available
Price/Sqft$608/sqft
Est. Mortgage$2,212/mo
Maintenance fees$438/mo
Tax Amount (2024)$3,113/yr
Days On Market77 days
Description
Welcome to 4514 Ontario St, Unit 406. Without a doubt, this unit is huge and a cut above - beautifully updated, situation in a quiet building. The perfect unit for a first time home buyer or down sizer. A very spacious layout including a huge open concept kitchen and living/dining room, large bathroom and master bedroom, large enough to fit a king sized bed with a large walk in closet. Clean modern unit, high ceiling, large windows, stunning white walls, black hardware, sleek kitchen with white cabinetry, a huge breakfast island, quartz counters, double sink, goose neck pull out faucet, back splash, microwave, and 808 square feet of finished living space with 1 bedroom and 1 bathroom and a huge 80 square foot open air balcony, 1 parking space owned and 1 locker unit owned, (additional 1 parking spot is currently rented month to month). Too many updates to list them all here - so we will let the pictures do most of the talking. Some of the highlights include the gorgeous kitchen, wide plank grey modern flooring (no carpet) and large picture windows flooding both the bedroom and living room with natural light. Move in ready - just need to add furniture. A very convenient Beamsville location close to all the amenities you need; shops, banks, restaurants and coffee shops. And we would be remiss not to mention it is a very friendly established neighbourhood as well. Easy access to QEW and surface roads.
Property Details
Interior
Features
Ground Floor
Primary
3.2 x 5.12W/I Closet / carpet free / Picture Window
Laundry
1.1 x 1.0Foyer
1.37 x 2.44carpet free / Closet / Open Concept
Furnace
1.21 x 2.29Exterior
Features
Parking
Garage spaces -
Garage type -
Total parking spaces 1
Condo Details
Amenities
Visitor Parking, Rooftop Deck/Garden
Inclusions
Property History
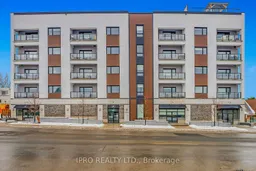 36
36