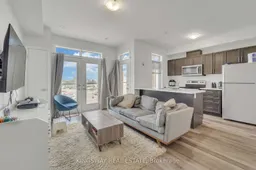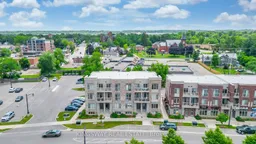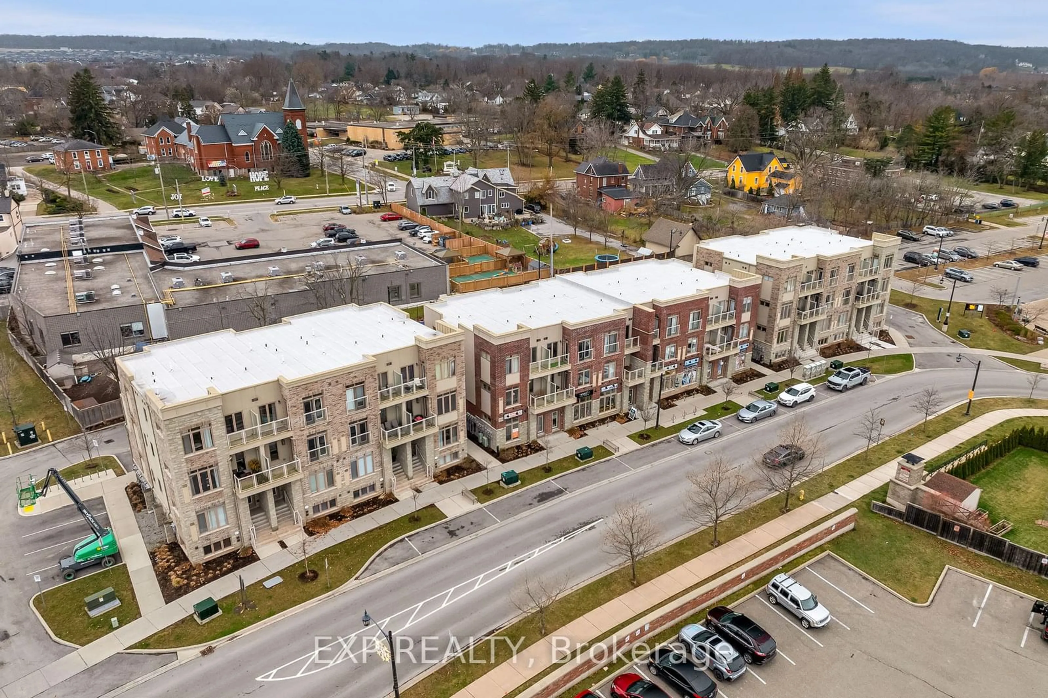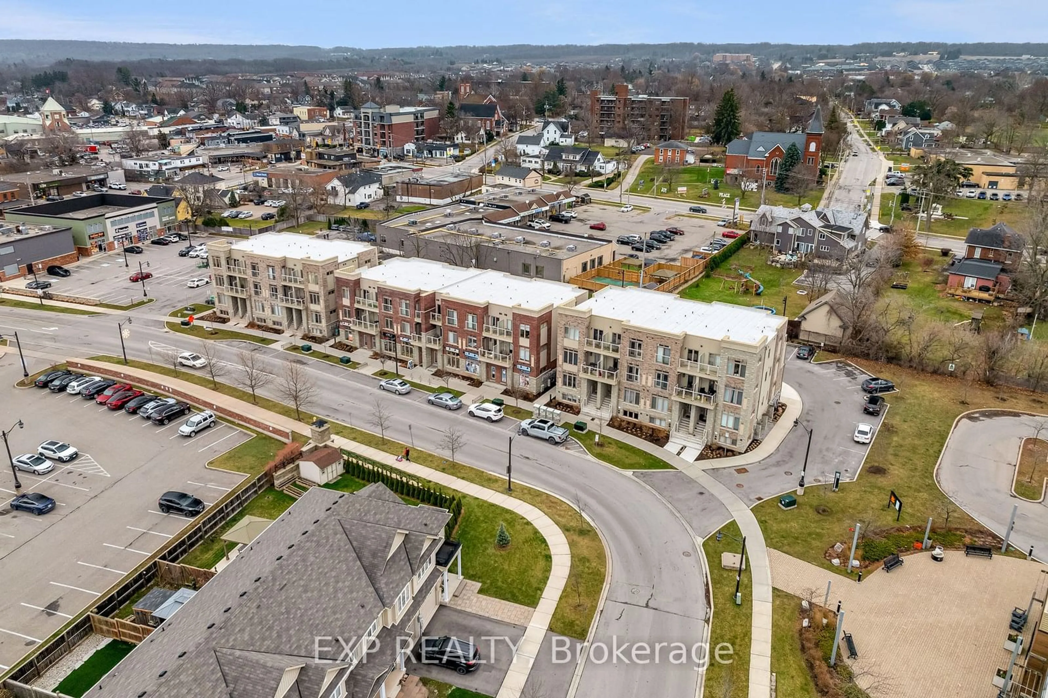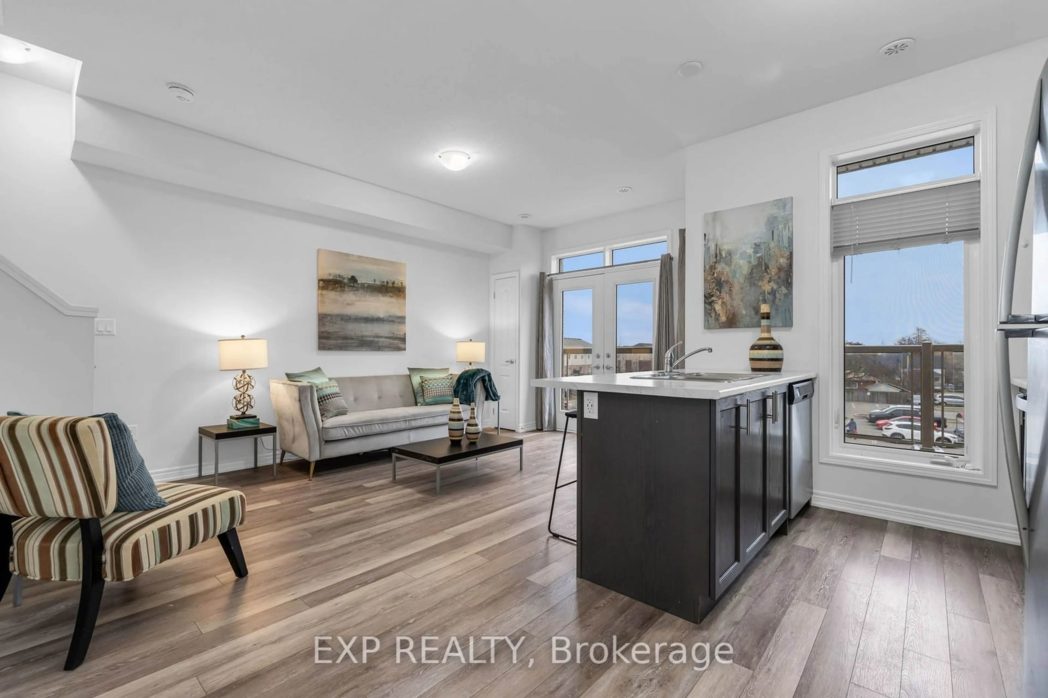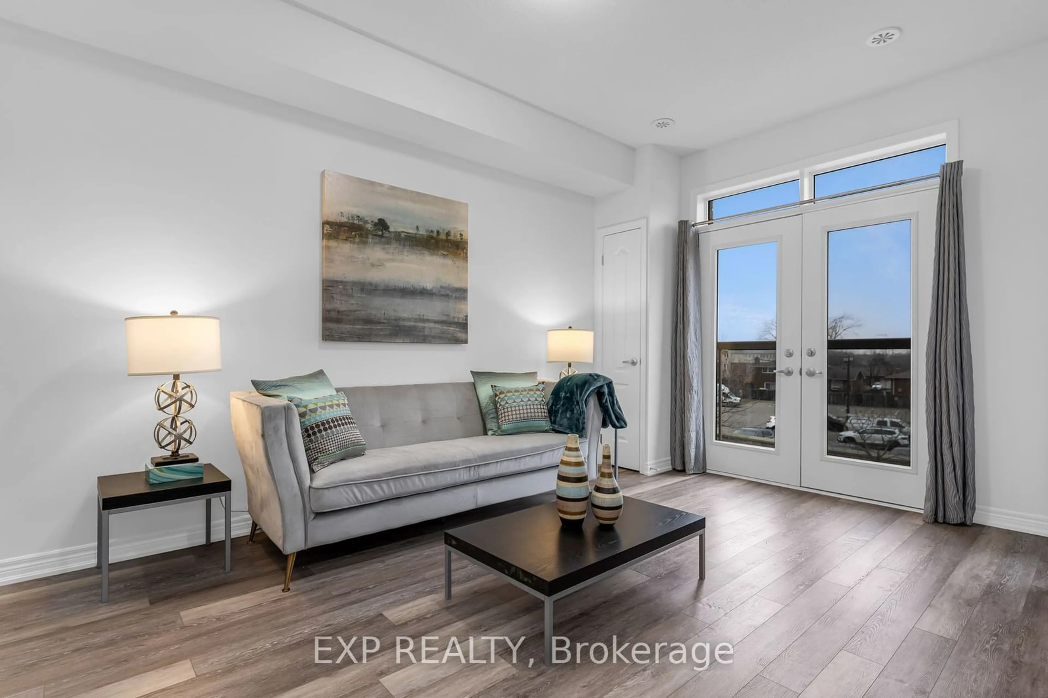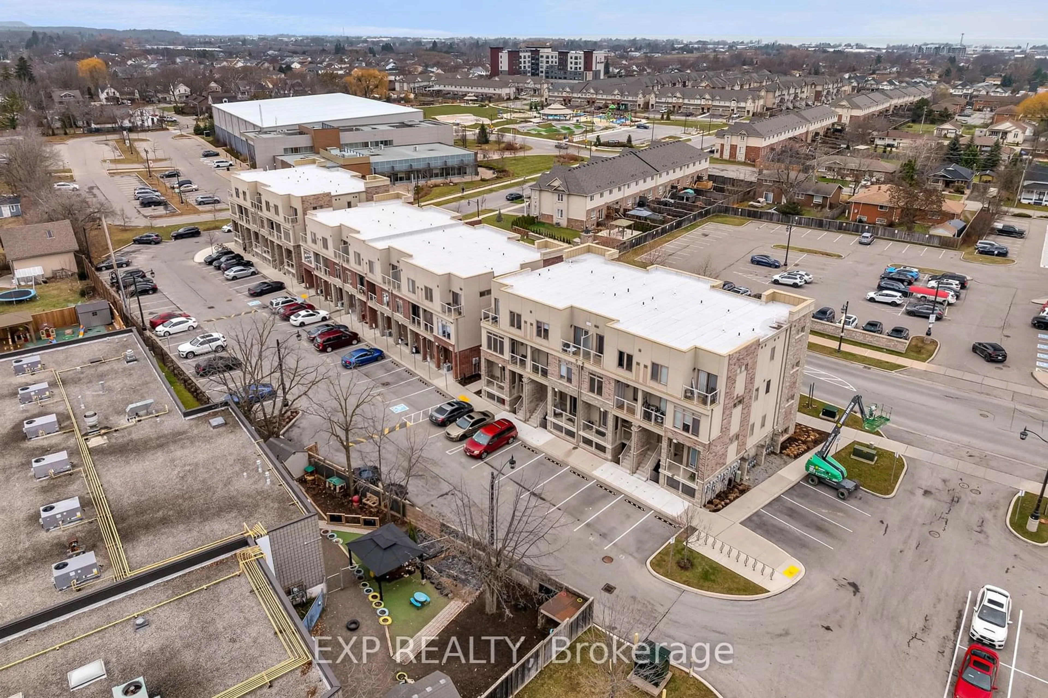
5012 Serena Dr #5, Lincoln, Ontario L0R 1B4
Contact us about this property
Highlights
Estimated ValueThis is the price Wahi expects this property to sell for.
The calculation is powered by our Instant Home Value Estimate, which uses current market and property price trends to estimate your home’s value with a 90% accuracy rate.Not available
Price/Sqft$507/sqft
Est. Mortgage$2,061/mo
Maintenance fees$344/mo
Tax Amount (2024)$2,753/yr
Days On Market114 days
Description
An exceptional opportunity awaits first-time buyers, downsizers, and savvy investors with this modern, no maintenance, 2-story stacked townhouse in Beautiful downtown Beamsville. Nestled in the heart of wine country, this property offers the perfect combination of urban convenience and scenic small-town charm. Situated in a prime location, walking distance to all Beamsville has to offer including progressive restaurants, a library, Fleming center, & all essential shopping. This contemporary home features open concept kitchen and living room plus two bedrooms + 2 balconies in these thoughtfully designed stacked townhouses equipped with all the essentials including stainless steel appliances and in-suite laundry, plus one car parking. This property is move-in ready and waiting for you to start your home ownership journey or downsize to a worry-free living experience for that close the door and go lifestyle. A great high/low rise condo alternative with all the conveniences except no elevators or exorbitant condo fees to contend with. Don't miss this fantastic opportunity to own in a vibrant community at an unbeatable value.
Property Details
Interior
Features
Main Floor
Kitchen
2.59 x 2.21Laundry
2.1 x 2.2Living
5.31 x 3.3Exterior
Features
Parking
Garage spaces -
Garage type -
Total parking spaces 1
Condo Details
Inclusions
Property History
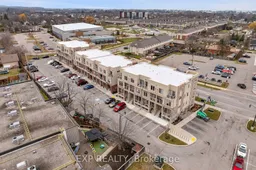 26
26