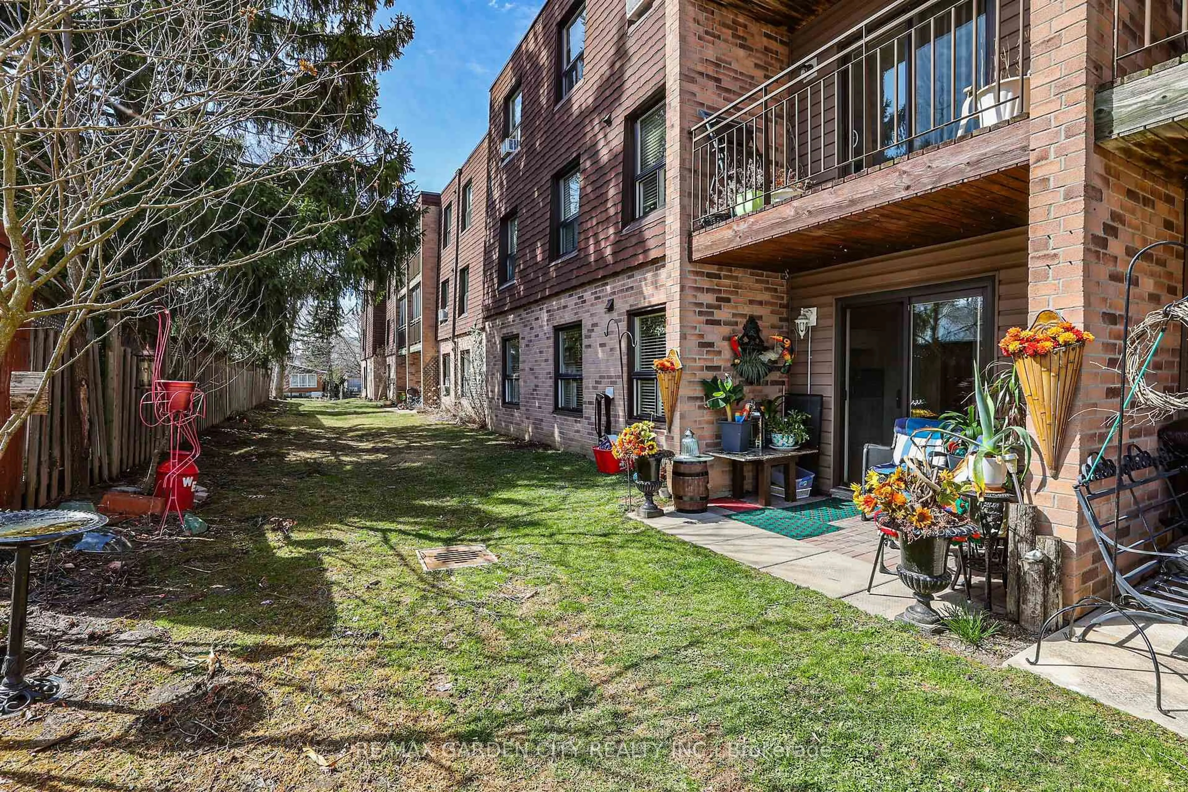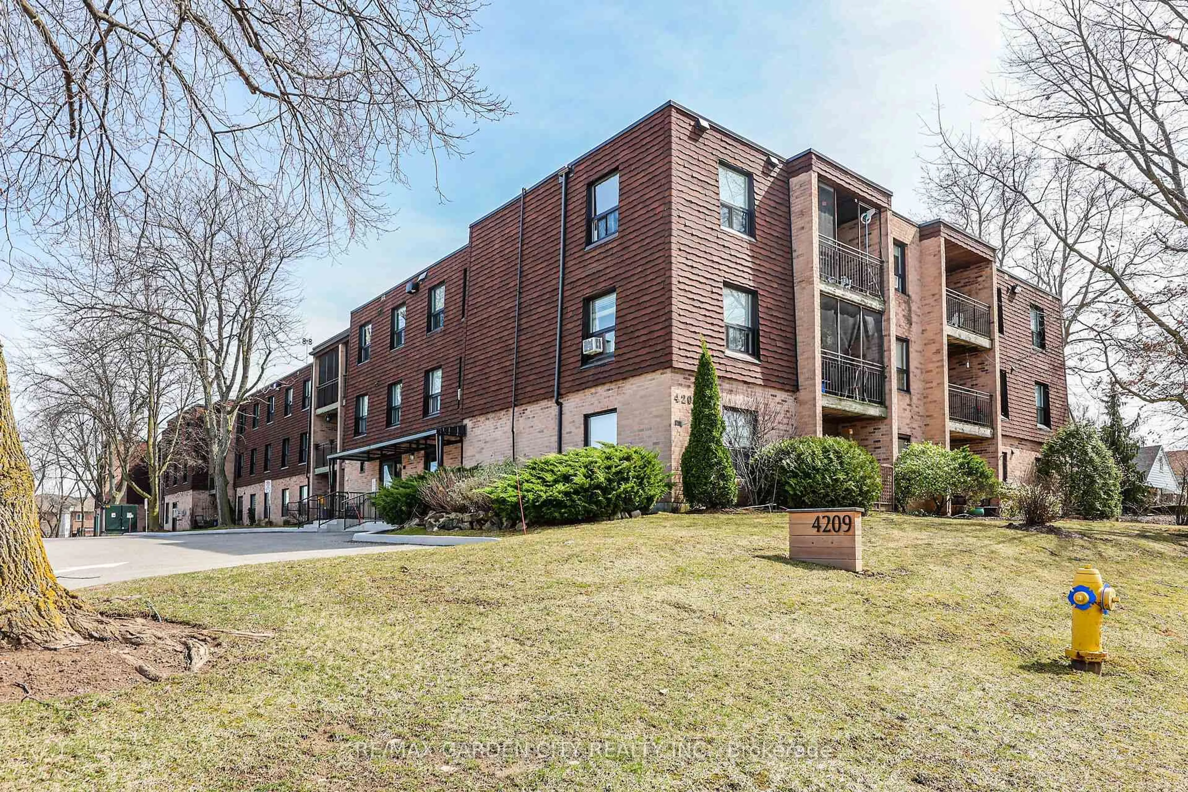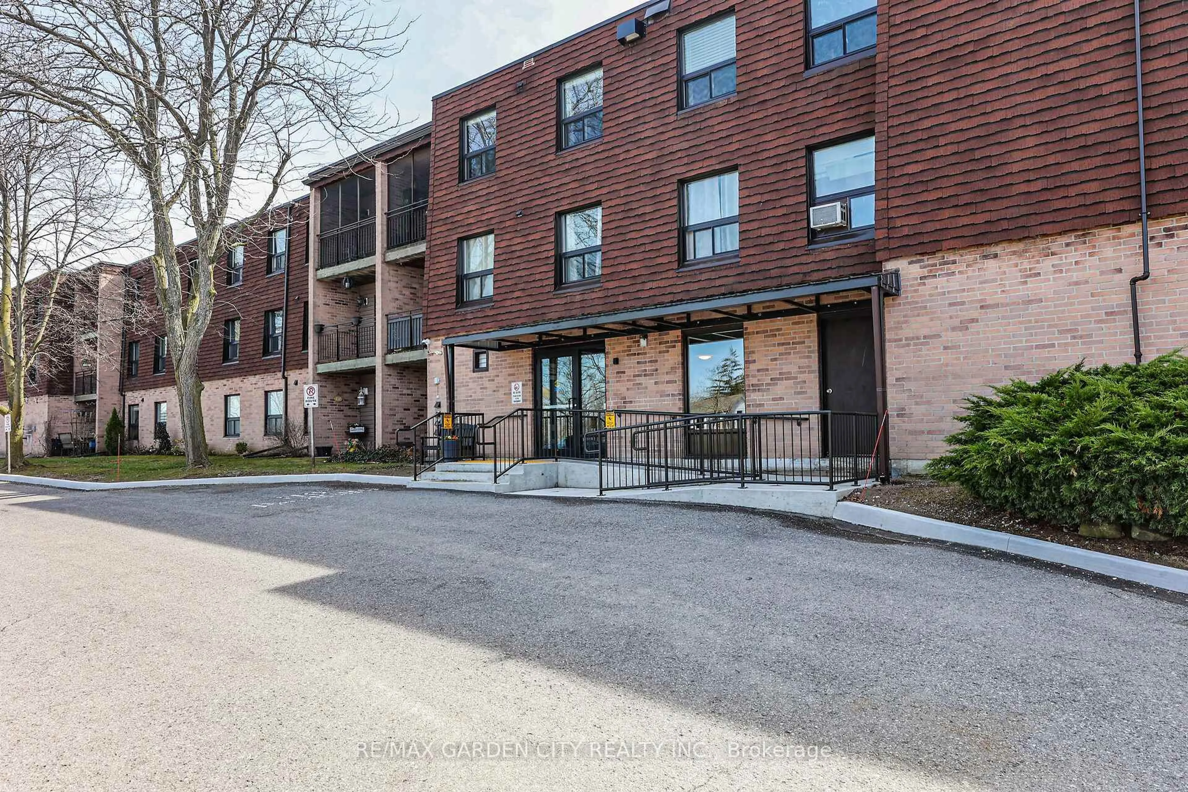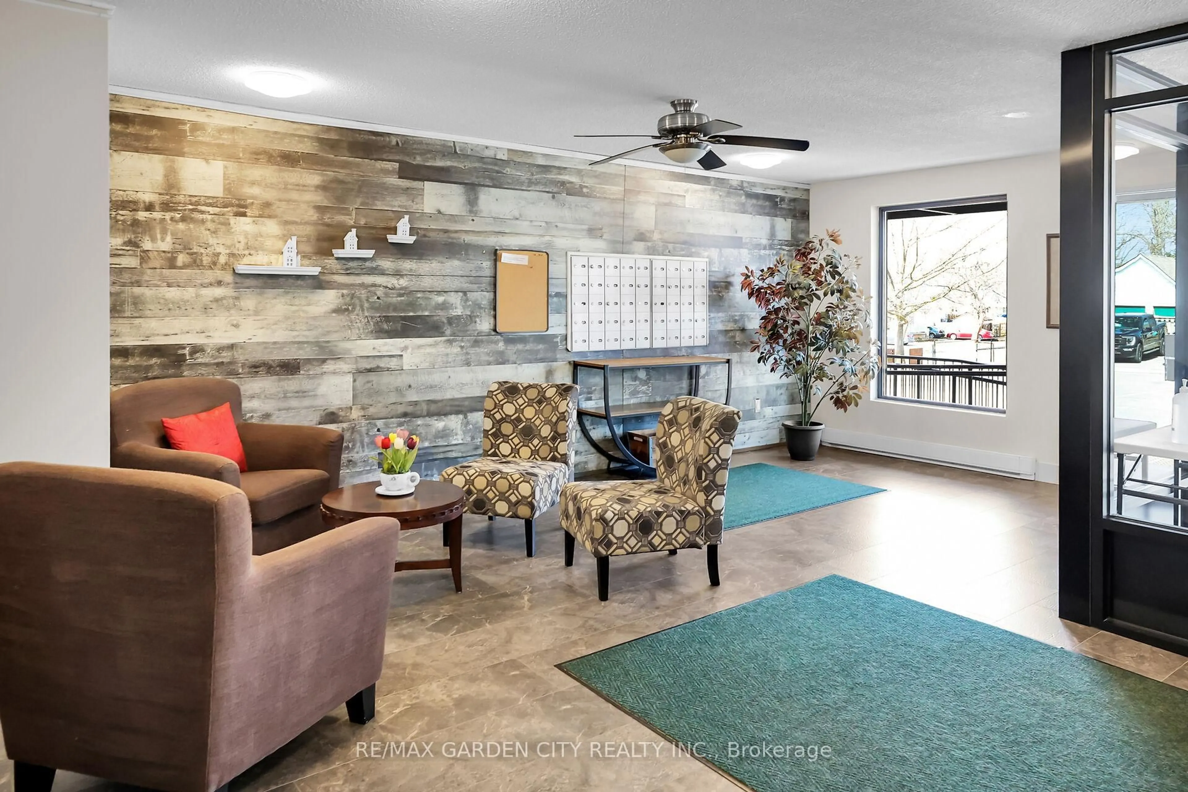4209 Hixon St #108, Lincoln, Ontario L3J 0K3
Contact us about this property
Highlights
Estimated ValueThis is the price Wahi expects this property to sell for.
The calculation is powered by our Instant Home Value Estimate, which uses current market and property price trends to estimate your home’s value with a 90% accuracy rate.Not available
Price/Sqft$366/sqft
Est. Mortgage$1,717/mo
Maintenance fees$500/mo
Tax Amount (2024)$1,917/yr
Days On Market26 days
Description
This charming ground-floor condo offers comfortable living with modern updates throughout. The spacious livingroom features crown molding and siding patio doors to a lovely south facing terrace where you can enjoy the peace of the Beamsville bench. The modern kitchen has stainless steel appliances, attractive tile backsplash and plenty of cabinet space. Both bedrooms are ample & bright with Casablanca ceiling fans, ensuring year round comfort. Storage will not be an issue with large double closets in each bedroom, coat closet and generous storage room. Stylish updated 3 pc bathroom. Located just a short walk from downtown Beamsville, youll have easy access to local cafes, dining, and shopping. Close to a recreation centre, library, wineries & the Bruce Trail. This condo is the ideal choice for those looking to live in a vibrant community with everything at your doorstep.
Property Details
Interior
Features
Main Floor
Other
2.84 x 1.35Living
6.76 x 3.15Crown Moulding / W/O To Patio
Dining
3.66 x 2.36Crown Moulding / Ceiling Fan
Kitchen
2.44 x 2.36Stainless Steel Appl / B/I Microwave / Ceramic Back Splash
Exterior
Features
Parking
Garage spaces -
Garage type -
Total parking spaces 1
Condo Details
Inclusions
Property History
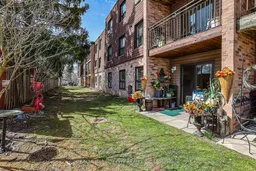 21
21
