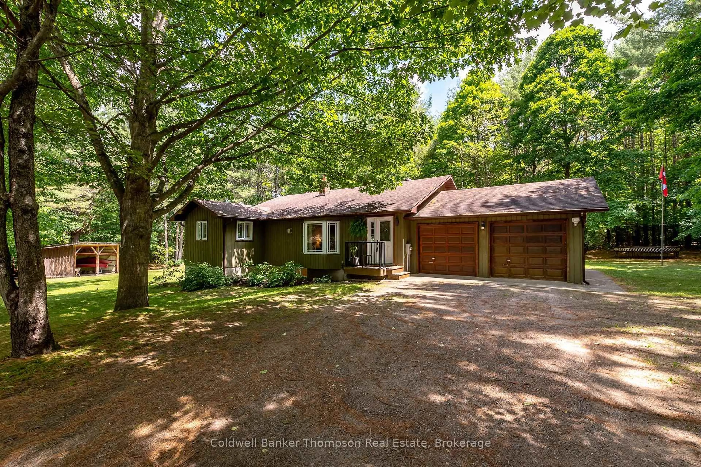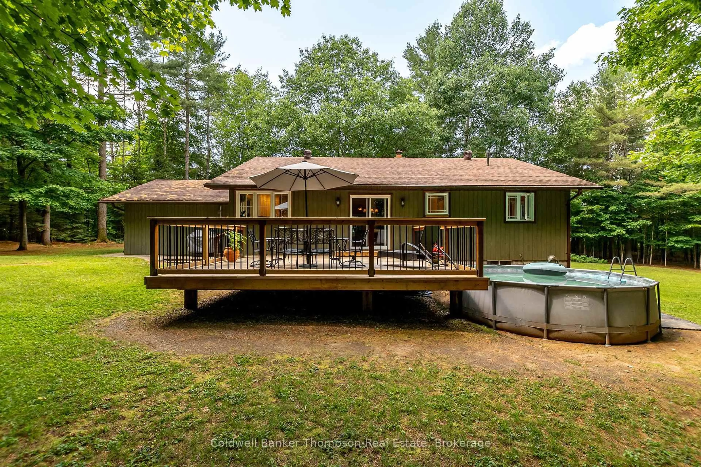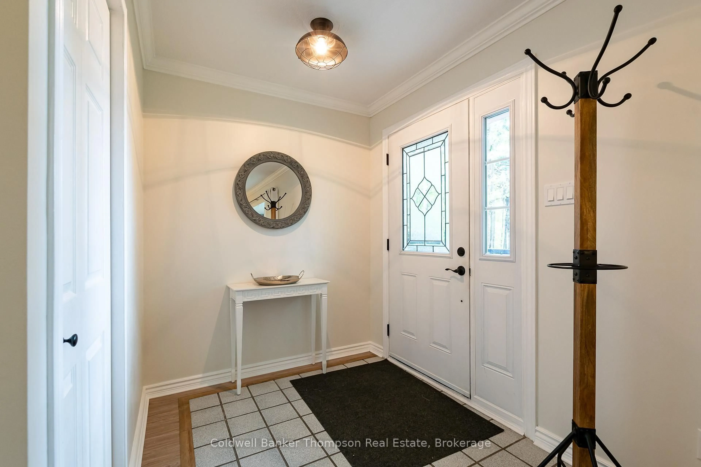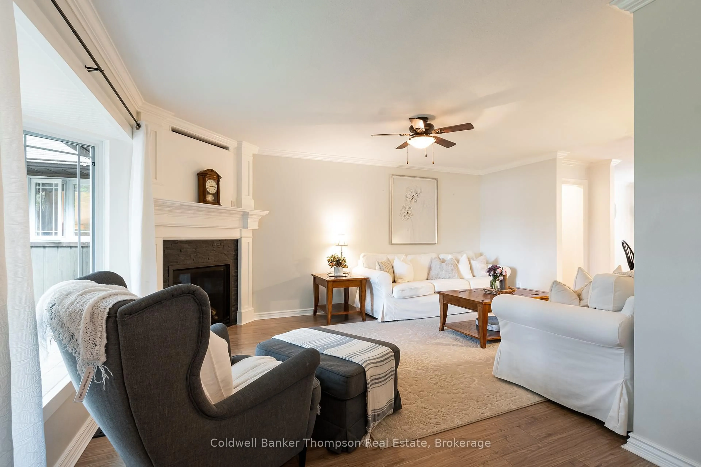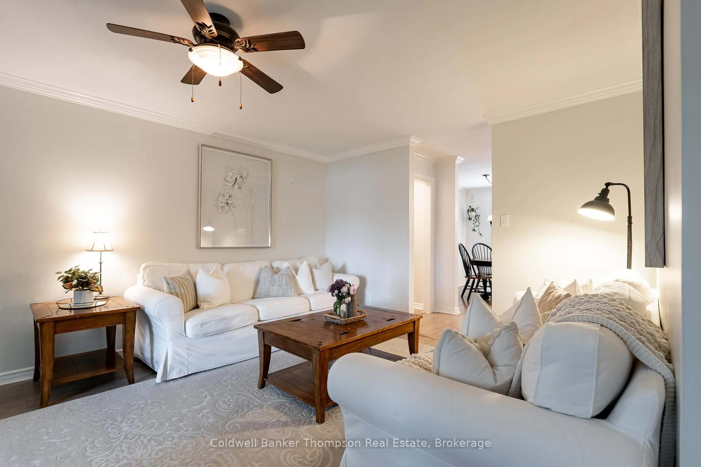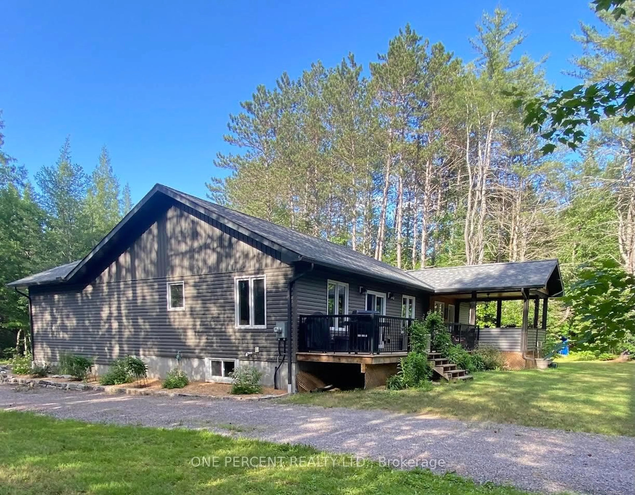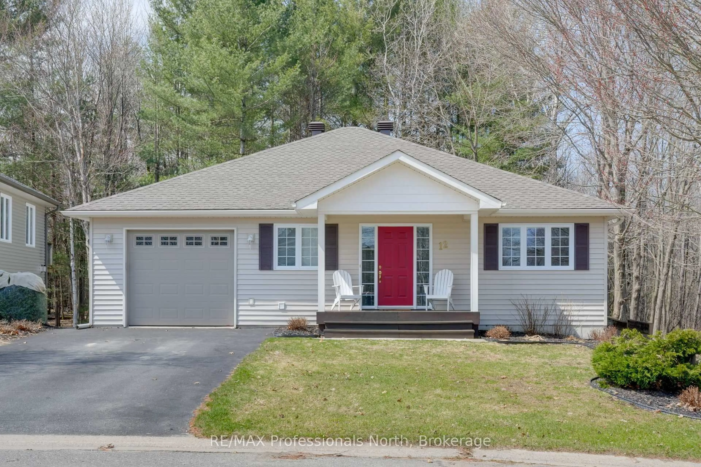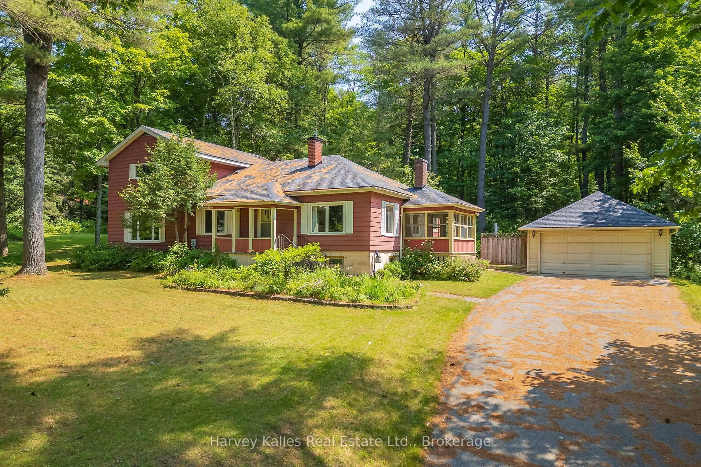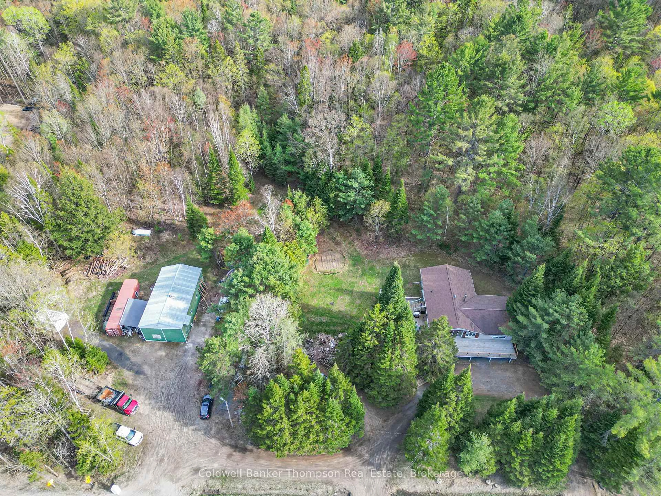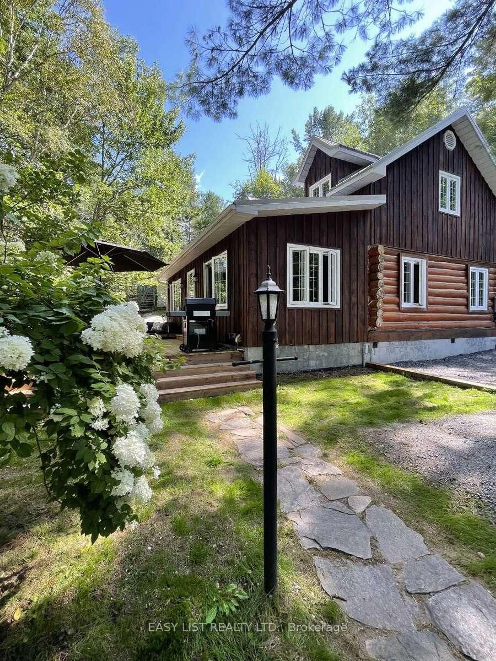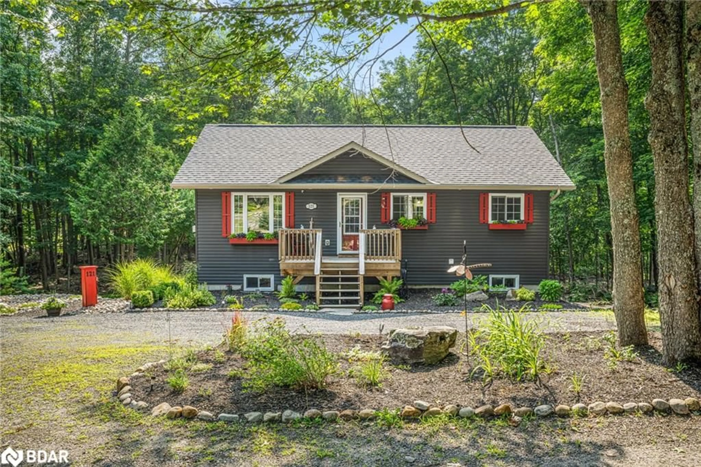549 Greer Rd, Huntsville, Ontario P0B 1M0
Contact us about this property
Highlights
Estimated valueThis is the price Wahi expects this property to sell for.
The calculation is powered by our Instant Home Value Estimate, which uses current market and property price trends to estimate your home’s value with a 90% accuracy rate.Not available
Price/Sqft$495/sqft
Monthly cost
Open Calculator
Description
Set on nearly an acre of level, usable land, this well-maintained bungalow offers comfortable living in a great location just minutes from both Huntsville and Bracebridge. A spacious foyer welcomes you into the heart of the home, leading to a cozy living room with a propane fireplace and flowing into the bright dining area and beautifully updated kitchen. The kitchen is a true standout with granite countertops, stainless steel appliances, a peninsula with seating, an abundance of windows, and a walk-in pantry tucked just around the corner. Sliding doors lead out to a large deck and pool areaperfect for warm-weather entertaining. The main floor features three bedrooms, including two generous guest rooms that share a 4-piece bathroom with a clever laundry chute built into the closet. The primary suite offers ample closet space and a 3-piece ensuite with a tile and glass shower. Also on the main floor is the inside entry from the double-car garage for added convenience. Downstairs, the finished basement extends the living space with a large rec room, a quiet office, a full laundry room, and a spacious utility room with walk-up access to the side yard and plenty of storage space. Outside, the property is thoughtfully designed with a garden shed, storage shed, gazebo, fire pit area, tree house, and a charming trail that runs along the road allowance. Located within walking distance to the local elementary school and a short drive to the Mary Lake beach and boat launch, grocery store, LCBO, and gas station. Whether you're upsizing, downsizing, or simply looking for a well-rounded family home, this inviting property checks all the boxes.
Property Details
Interior
Features
Main Floor
Bathroom
1.83 x 3.273 Pc Ensuite
Living
5.41 x 4.68Br
3.27 x 3.29Dining
4.63 x 3.51Exterior
Features
Parking
Garage spaces 2
Garage type Attached
Other parking spaces 4
Total parking spaces 6
Property History
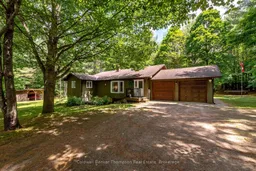 50
50
