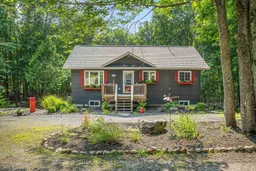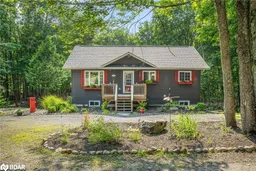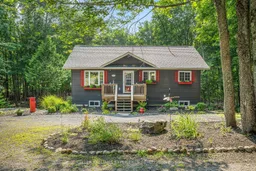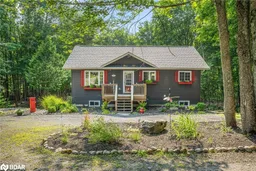Welcome to Your Muskoka Retreat! Tucked away on a beautifully forested 0.33-acre lot, this enchanting 4-bedroom home offers the perfect blend of tranquility, nature, and privacy just two hours from the GTA. Built in 2015 and boasting over 2,000 sq ft of finished living space, this home is a rare find for those seeking a semi-rural lifestyle in the heart of Muskoka. Step inside and be immediately captivated by the stunning cathedral tongue-and-groove ceiling, flooding the space with natural light and creating an open, airy ambiance. The thoughtfully designed layout is warm and inviting, ideal for both relaxed living and effortless entertaining. Pot lights, built-in speakers, a subwoofer, and upgraded LED lighting throughout set the tone for modern comfort. The kitchen is a true showstopper, featuring hemlock beams, stainless steel appliances, quartz countertops, a generous dining area, and a walkout to the landscaped yard the perfect backdrop for creating family memories. The lower level adds even more versatility with a walkout, family room, wet bar, full bathroom, the fourth bedroom, laundry, utility room, and ample storage. Whether you're dreaming of a media lounge, home office, hobby space, or extended family area, this level adapts to your needs with ease. Built with comfort and efficiency in mind, the home includes ThermoSeal insulation (R24 upper/lower walls and R50 attic), a 200 AMP electrical panel, and durable, quality finishes throughout. Outdoors, enjoy a professionally landscaped yard nestled among mature trees perfect for peaceful mornings or evening gatherings. Just minutes from beach access, the Summit Centre, local schools, shops, trails, and highway access, youll love the blend of natural beauty and convenience. This is your opportunity to live the Muskoka lifestyle you've always dreamed of in a move-in-ready home where every detail has been thoughtfully considered. Make every day feel like a vacation in Muskoka!
Inclusions: Carbon Monoxide Detector, Dishwasher, Hot Water Tank Owned, Range Hood, Refrigerator, Smoke Detector, Stove, Window Coverings, S/S Samsung induction stove, Homesense block out blinds, Surround sound built in speaker w/ subwoofer







