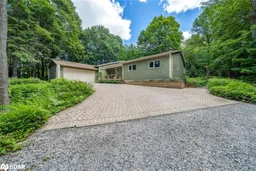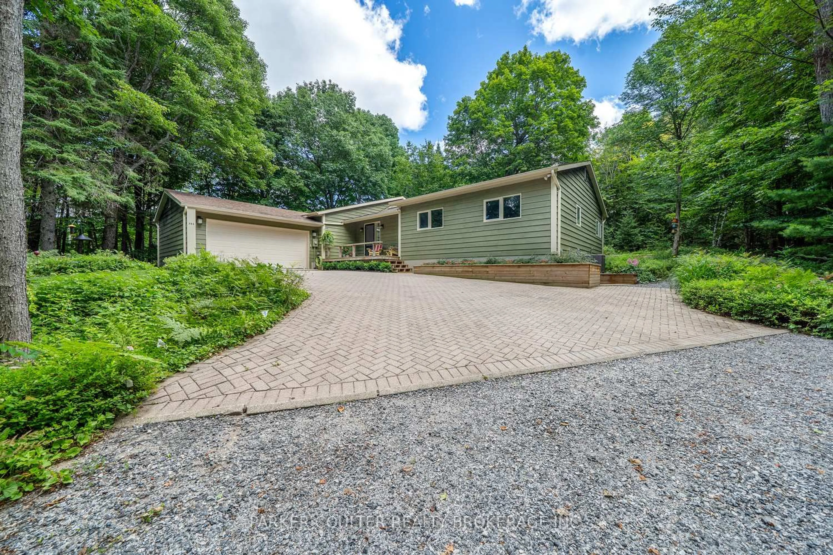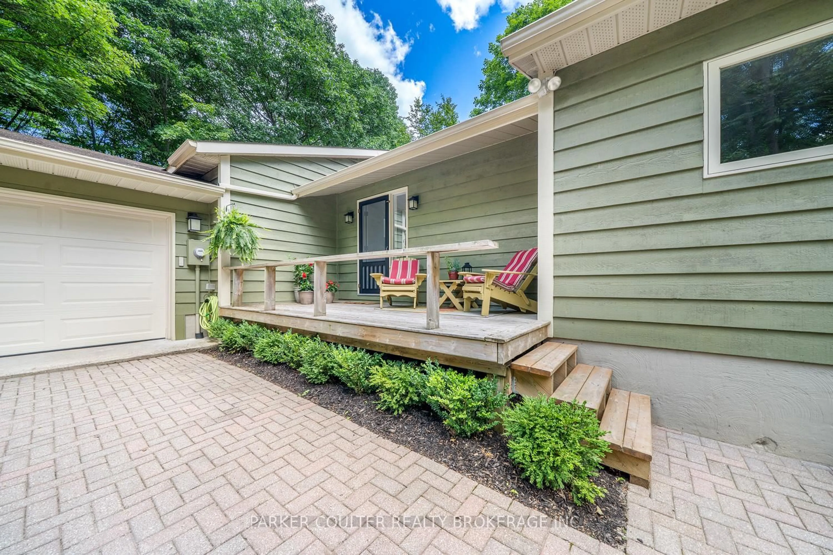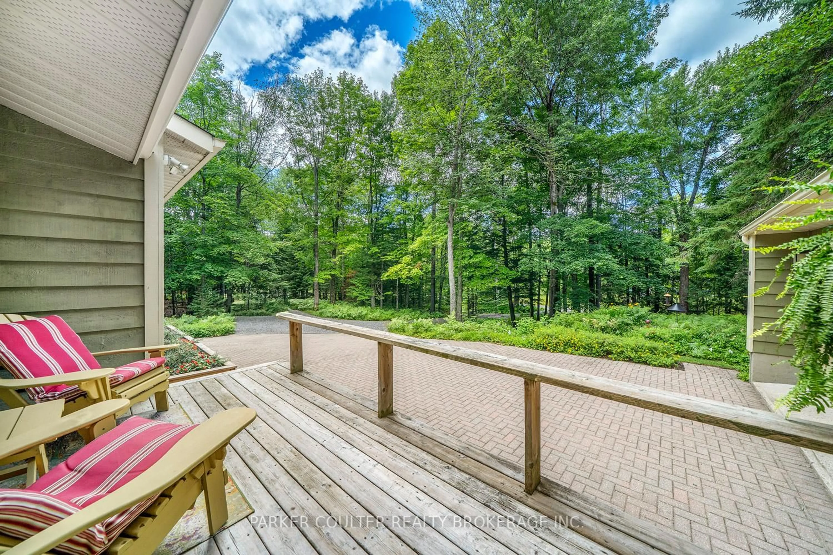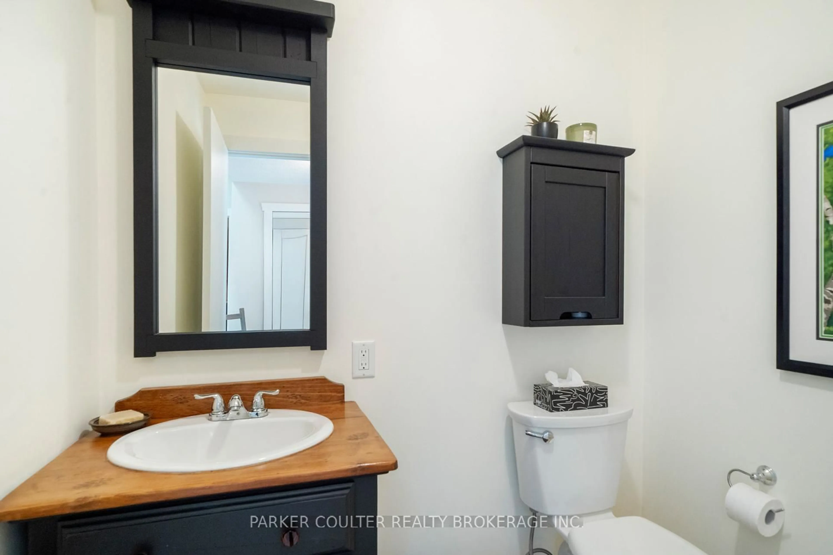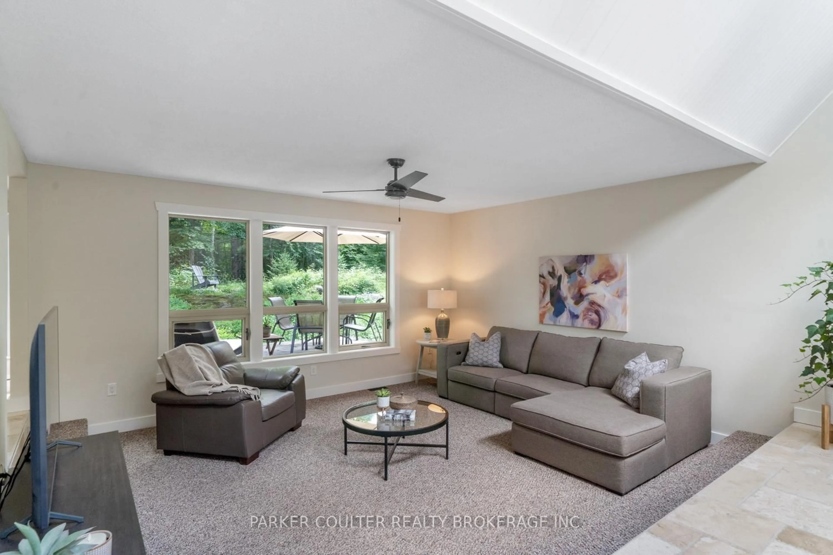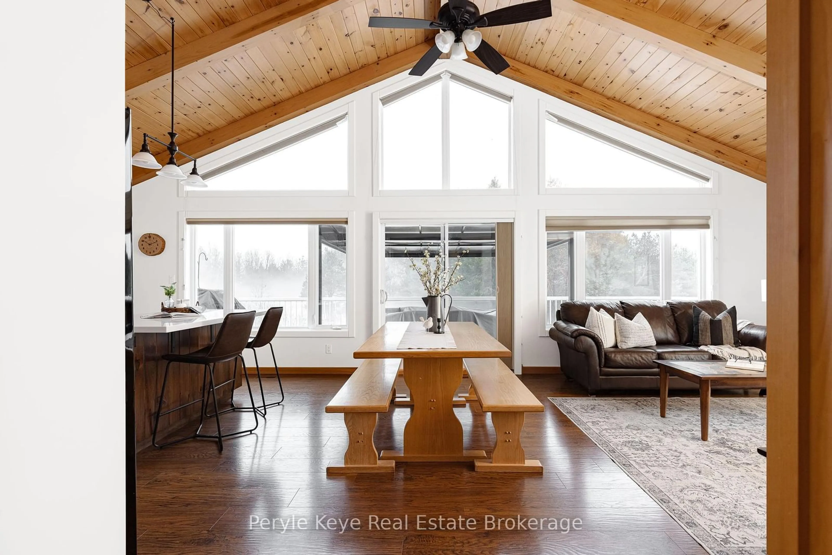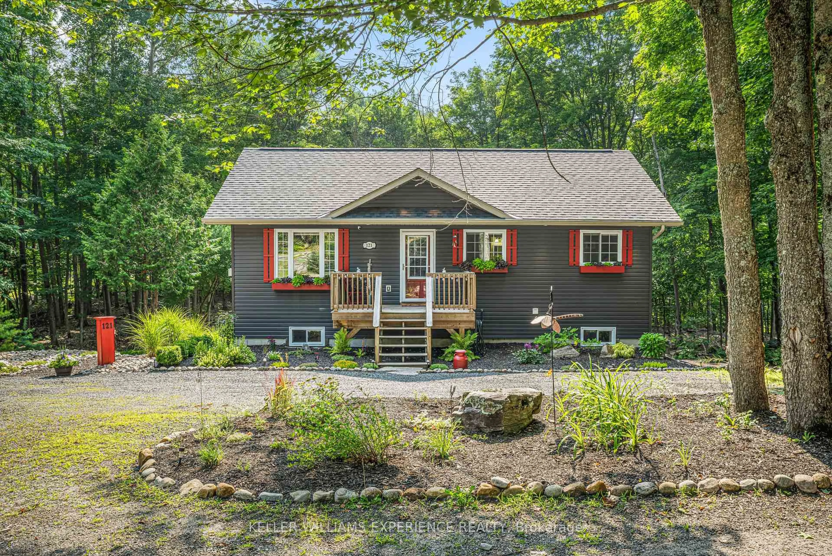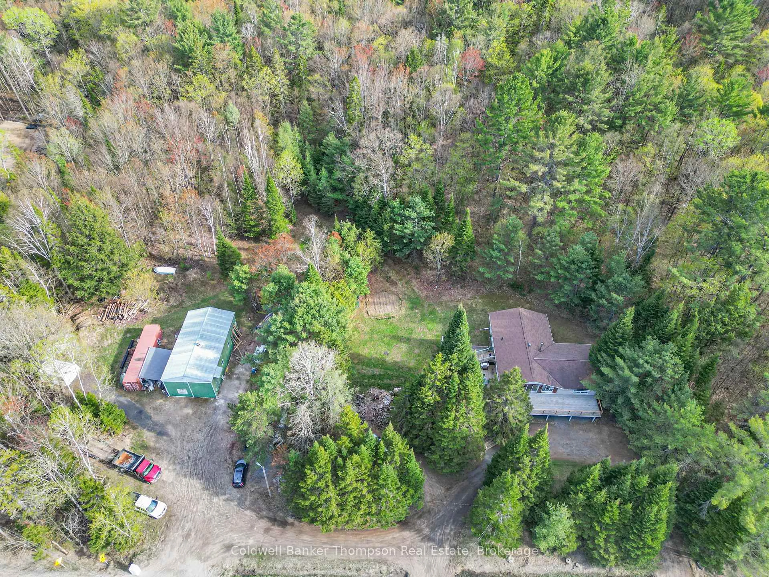385 Chub Lake Rd, Huntsville, Ontario P1H 2J3
Contact us about this property
Highlights
Estimated valueThis is the price Wahi expects this property to sell for.
The calculation is powered by our Instant Home Value Estimate, which uses current market and property price trends to estimate your home’s value with a 90% accuracy rate.Not available
Price/Sqft$484/sqft
Monthly cost
Open Calculator
Description
This well-maintained custom-built Viceroy Landmark Model home was extensively renovated in 2012 with noted upgrades and improvements. The rural property is 2 acres with perennial gardens, an interlocking brick driveway and a recently graded laneway surrounded by a mixture of mature trees and Muskoka rock. This private wooded lot is well treed with 247 feet of frontage on a year-round maintained road. Well setback from the main roadway the placement of the attached double car garage, with a mature tree lined long winding driveway and porched front entrance offers a welcoming courtyard approach to this immaculate 3-bedroom custom-built Viceroy country home located just minutes from downtown Huntsville, scenic walking trails, swimming and 40 miles of boating. Next to the laundry/mud room, which has garage and side porch access, is an oversized farmhouse style kitchen with extensive shaker style solid maple cabinets, granite counter tops, a centre island, and greenhouse solarium. A vaulted ceiling main entrance foyer, with overhead skylights, incorporates a mirrored double sized coat closet and a two-piece powder room that overlooks the sunken living room. The den is south facing and flooded with natural light, which has a propane gas fireplace and exterior French door exit to the backyard deck. The three-bedroom wing is well zoned for privacy, with the spacious primary bedroom having ensuite bathroom access. There is a side door exterior entrance to the unfinished basement area. Low maintenance inside and out this immaculate country home is surrounded by lots of privacy, natural wooded areas, walking trails, wildlife, and year-round town services! This mature treed 2-acre property also has an invisible dog fence and shed.
Property Details
Interior
Features
Main Floor
Bathroom
0.0 x 0.05 Pc Bath
Br
4.57 x 3.812nd Br
4.11 x 3.353rd Br
3.51 x 3.05Exterior
Features
Parking
Garage spaces 2
Garage type Attached
Other parking spaces 5
Total parking spaces 7
Property History
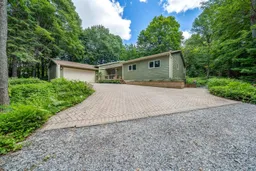 35
35