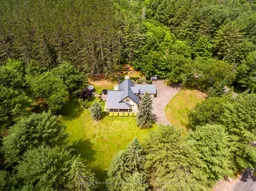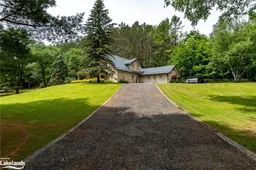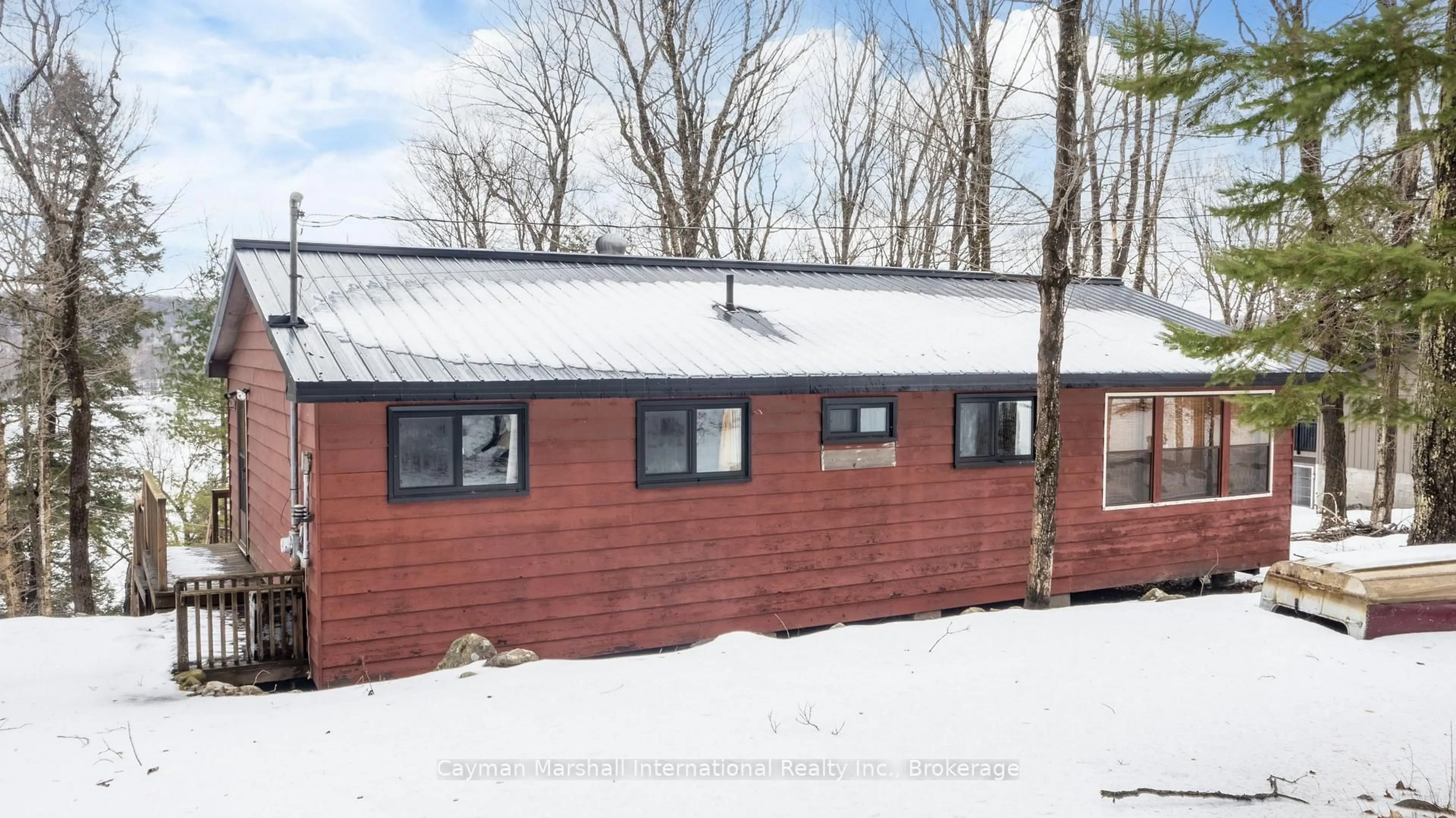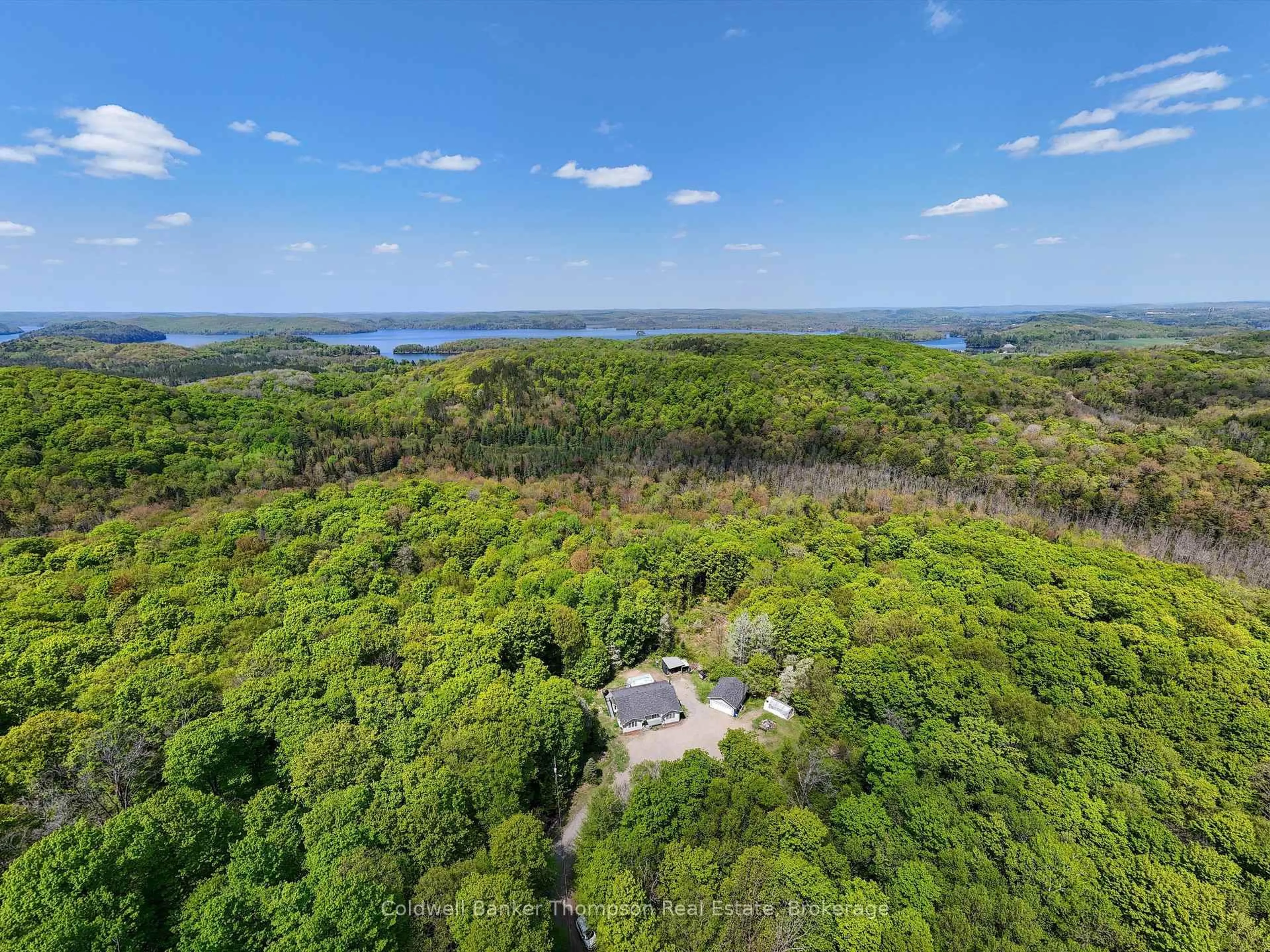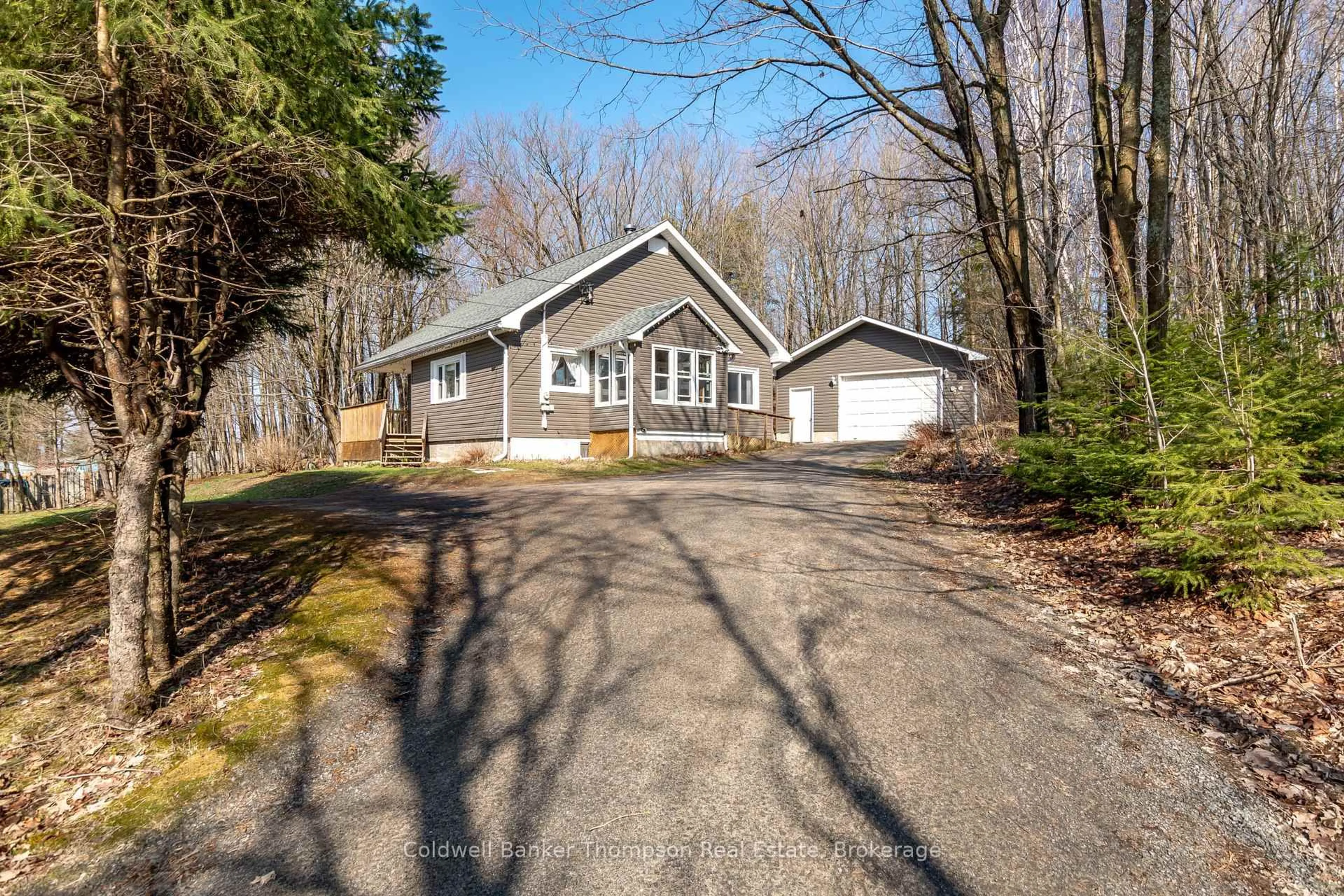Welcome to where timeless elegance & modern comfort harmoniously blend to create a home reminiscent of a European manor. This stunning all-brick estate is set on breathtaking park-like grounds, offering gorgeous curb appeal that will captivate you from the moment you arrive. A stately circular driveway leads to a double- car attached garage, setting the tone for the grandeur that awaits within. As you enter, the rich, dark wood tones envelop you in warmth & sophistication. The living room is a masterpiece, boasting a stunning open wood-burning fireplace & Tudor-style diamond lattice windows. The lovely kitchen, adorned with beautiful brick accents, is a culinary delight, perfect for crafting gourmet meals. The adjacent sunroom, with another open-air wood-burning fireplace, invites you to relax & unwind. From here, step outside to discover the patio & screened-in gazebo provide the perfect setting for outdoor entertaining or simply enjoying the tranquility of your surroundings. The main floor also houses 2 bedrooms, 1 currently used as a den, & a stylish 3-pc washroom. Ascend the elegant staircase to the upper level, where the primary bedroom awaits. The 2nd bedroom on this floor, currently utilized as an office, boasts its own wood-burning fireplace, adding to the home's charm. A well appointed 3-pc washroom with an oversized tub, perfect for soaking in after a long day, completes this level. Descend to the lower level & discover a true entertainment space. The large rec room, complete with wet bar & pub-style seating, is perfect for gatherings with family & friends. A cozy wood stove adds warmth & ambiance. The lower level also offers a well-equipped laundry room with double sinks & a folding table, another bedroom, & 3-pc washroom. Every detail, from the stunning architecture to the breathtaking grounds, has been curated to create a sanctuary that feels like a European manor. This property is a rare gem, offering unparalleled elegance, comfort, & charm.
Inclusions: Dishwasher, Dryer, Hot Water Tank Owned, Refrigerator, WasherInduction Cook Top, Wall Oven, Any Remaining Firewood, One Garage Door Opener & Remote(s), All Window Coverings, All Light Fixtures (except those listed in exclusions), Piano
