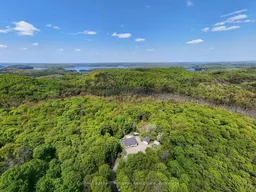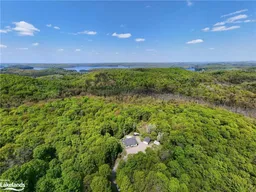Private 25-Acre Property Just Minutes from Downtown Huntsville. Nestled on 25 acres at the end of a quiet dead-end road, this property offers the perfect blend of privacy, comfort, and outdoor adventure. Inside, you'll find a bright and inviting open-concept living and dining area, ideal for both everyday living and entertaining. Large windows fill the space with natural light, creating a warm and welcoming atmosphere.The kitchen has been updated with new countertops, new backsplash and freshly painted cupboards + an island with seating .The main floor includes three spacious bedrooms and a large 4-piece bathroom, offering plenty of room for family and guests. The fully finished lower level walk-out design, a generous rec room, a 3-piece bathroom, a fourth bedroom, laundry, and ample storage space. The lower level offers potential for an in-law suite. A detached double-car garage provides additional room for vehicles, tools, and recreational toys. This property is ideal for outdoor enthusiasts, with year-round recreational opportunities including snowmobiling, ATVing, hiking, and mountain biking with direct access to OFSC trails right from your door. Dont miss your chance to own a Muskoka property that offers privacy, space, and adventure. Schedule your viewing today and explore all that this unique opportunity has to offer.
Inclusions: Fridge, Stove, Dishwasher, Washer, Dryer, Microwave, Window Coverings





