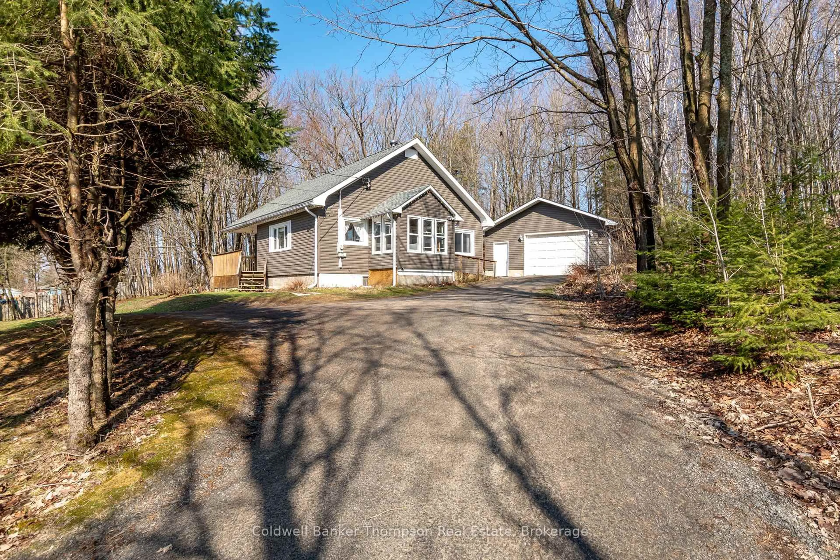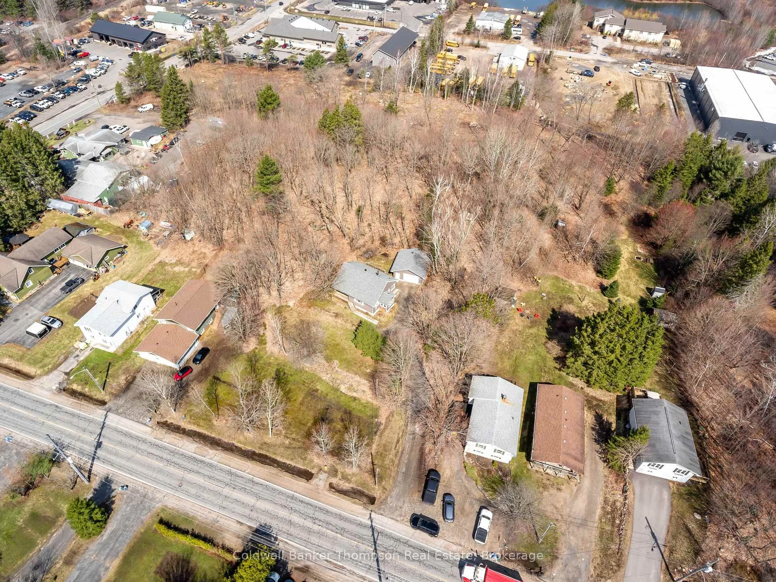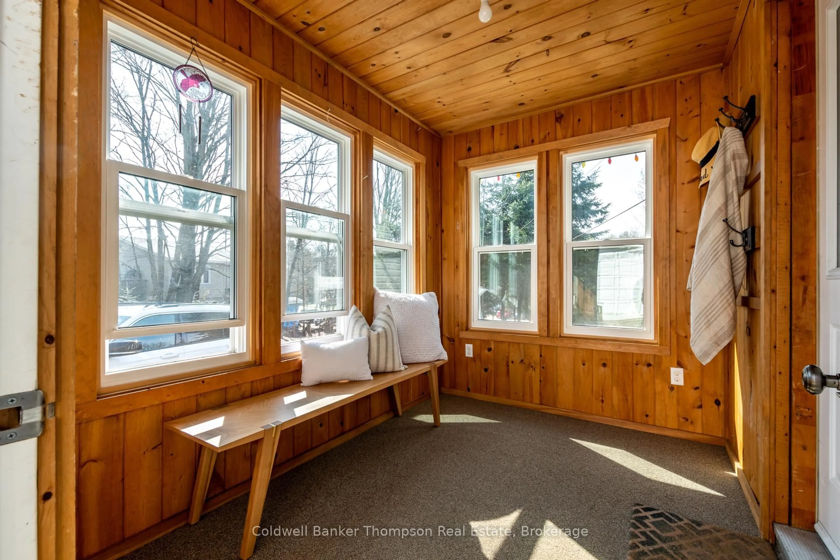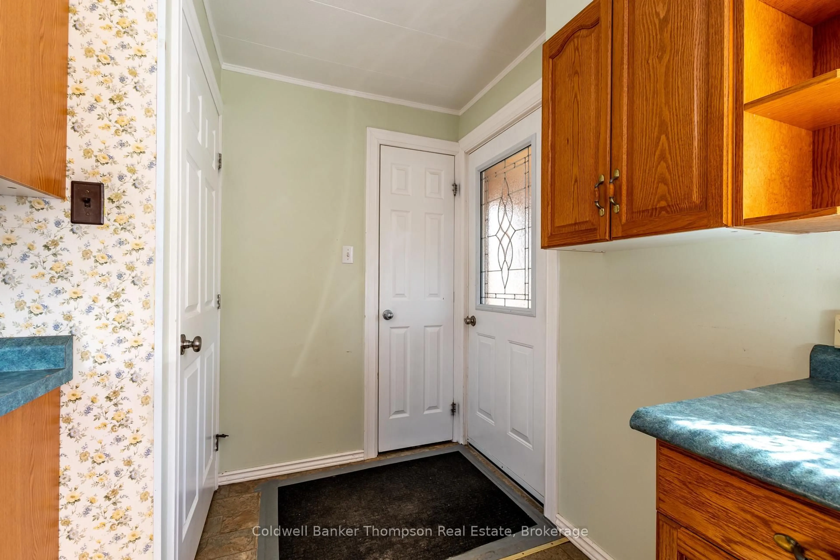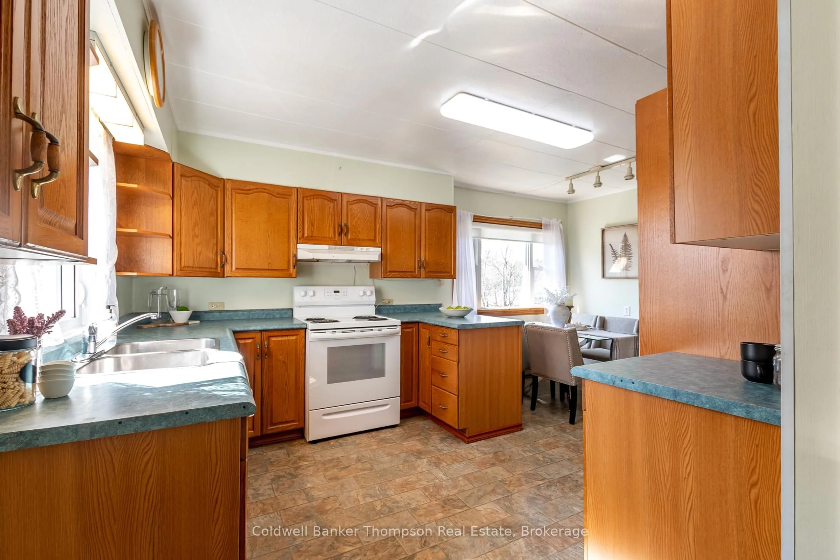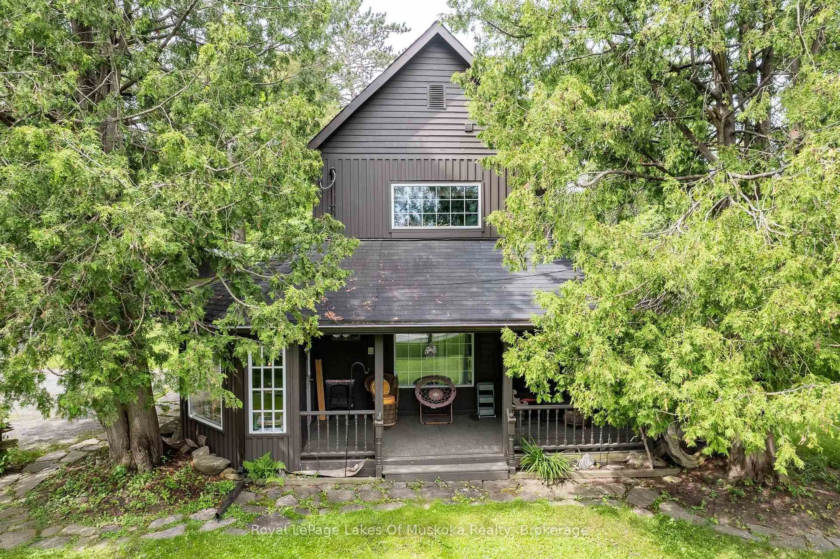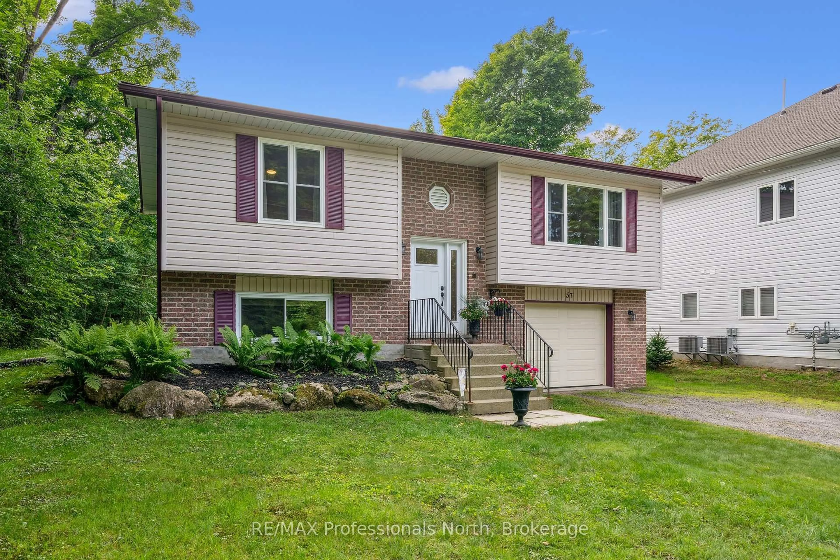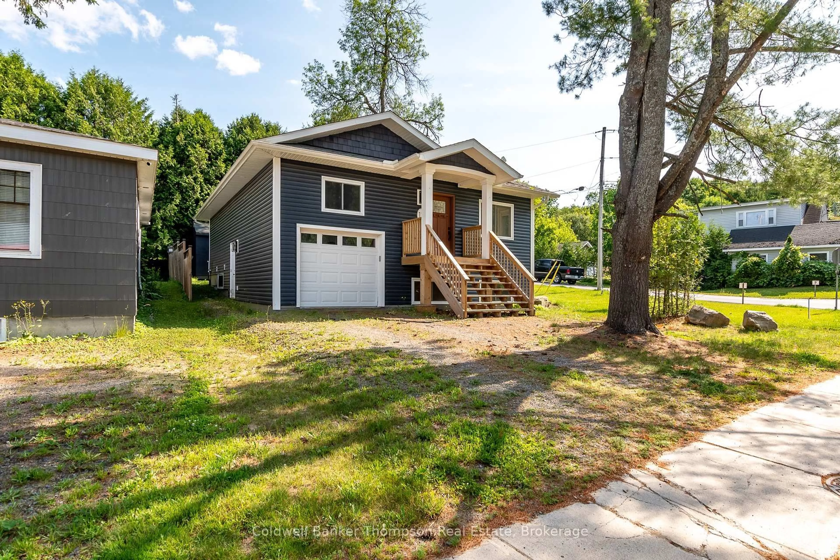66 Hanes Rd, Huntsville, Ontario P1H 1M3
Contact us about this property
Highlights
Estimated valueThis is the price Wahi expects this property to sell for.
The calculation is powered by our Instant Home Value Estimate, which uses current market and property price trends to estimate your home’s value with a 90% accuracy rate.Not available
Price/Sqft$630/sqft
Monthly cost
Open Calculator
Description
Amazing opportunity! Set well back from the road on over 1 acre with 170 feet of frontage, this property offers space, privacy, and excellent curb appeal with low-maintenance vinyl siding and a welcoming exterior. The 2-bedroom, 1-bathroom bungalow features nearly 1,200 square feet above grade and is full of charm and potential. Inside, you'll find a bright and functional eat-in kitchen, a spacious living room ideal for relaxing or entertaining, and a convenient main-floor laundry room. Walkouts to generous front and rear decks provide great spaces to enjoy the peaceful surroundings and the property's gently rolling topography. The basement adds valuable additional living space, featuring a large rec room with a cozy wood stove, perfect for creating a warm and inviting atmosphere on cooler days. Natural gas is available on the road for those who wish to convert the heat source. A large detached garage offers great storage, parking, or workshop potential, while the long driveway accommodates plenty of parking for residents and guests alike. Municipal water and sewer are connected, and the property benefits from convenient roadside garbage and recycling pickup. Located close to schools, shopping, and a wide range of other amenities, this is a fantastic location for both everyday living and future possibilities. Potential for severance or development may exist, interested buyers should verify options with the township. A rare and versatile property offering comfort, space, and opportunity all in one!
Property Details
Interior
Features
Main Floor
Primary
3.6 x 3.63Kitchen
4.31 x 2.91Living
4.32 x 5.72Bathroom
2.34 x 2.284 Pc Bath
Exterior
Features
Parking
Garage spaces 2
Garage type Detached
Other parking spaces 4
Total parking spaces 6
Property History
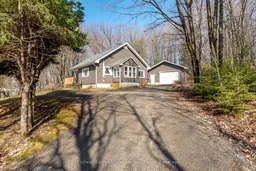 48
48
