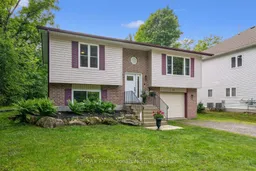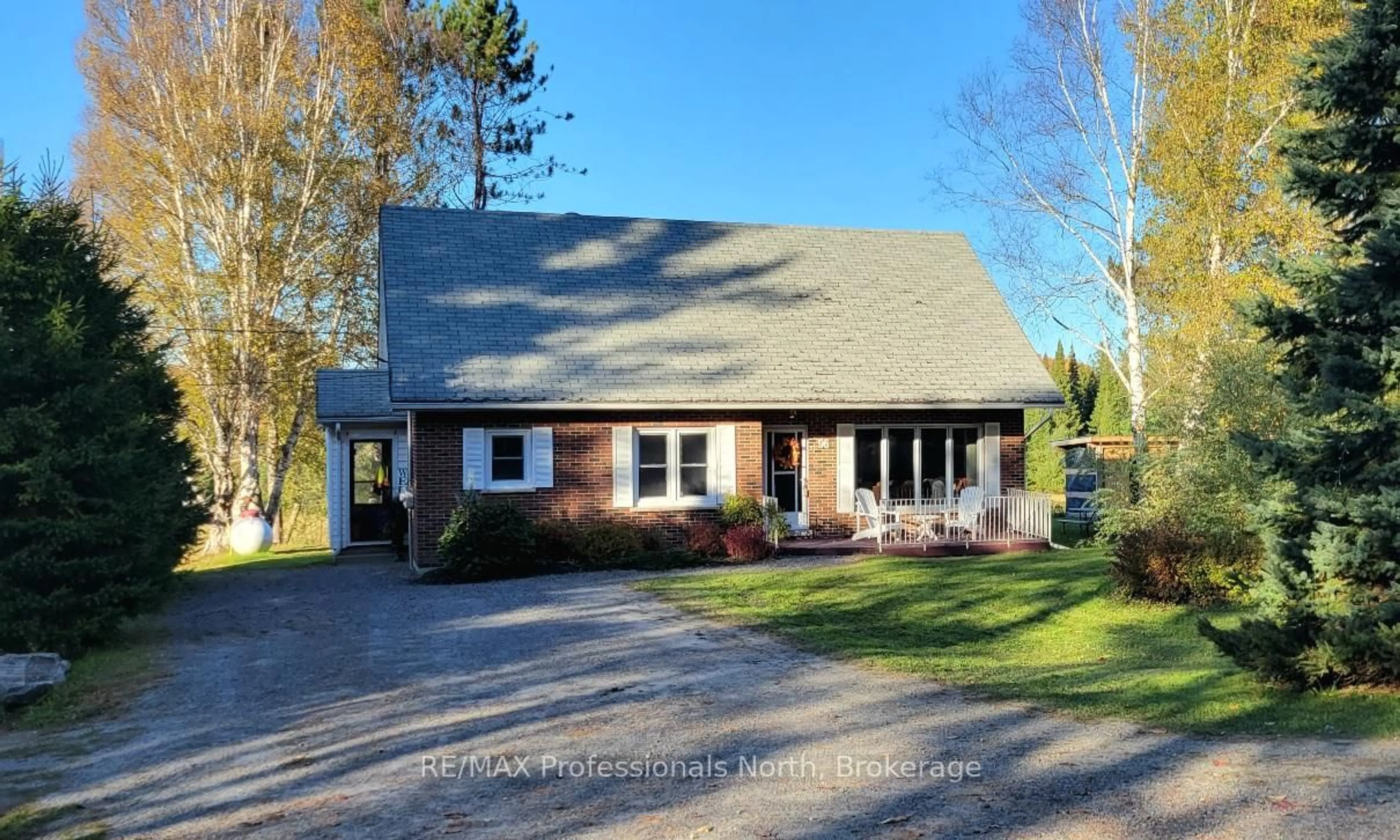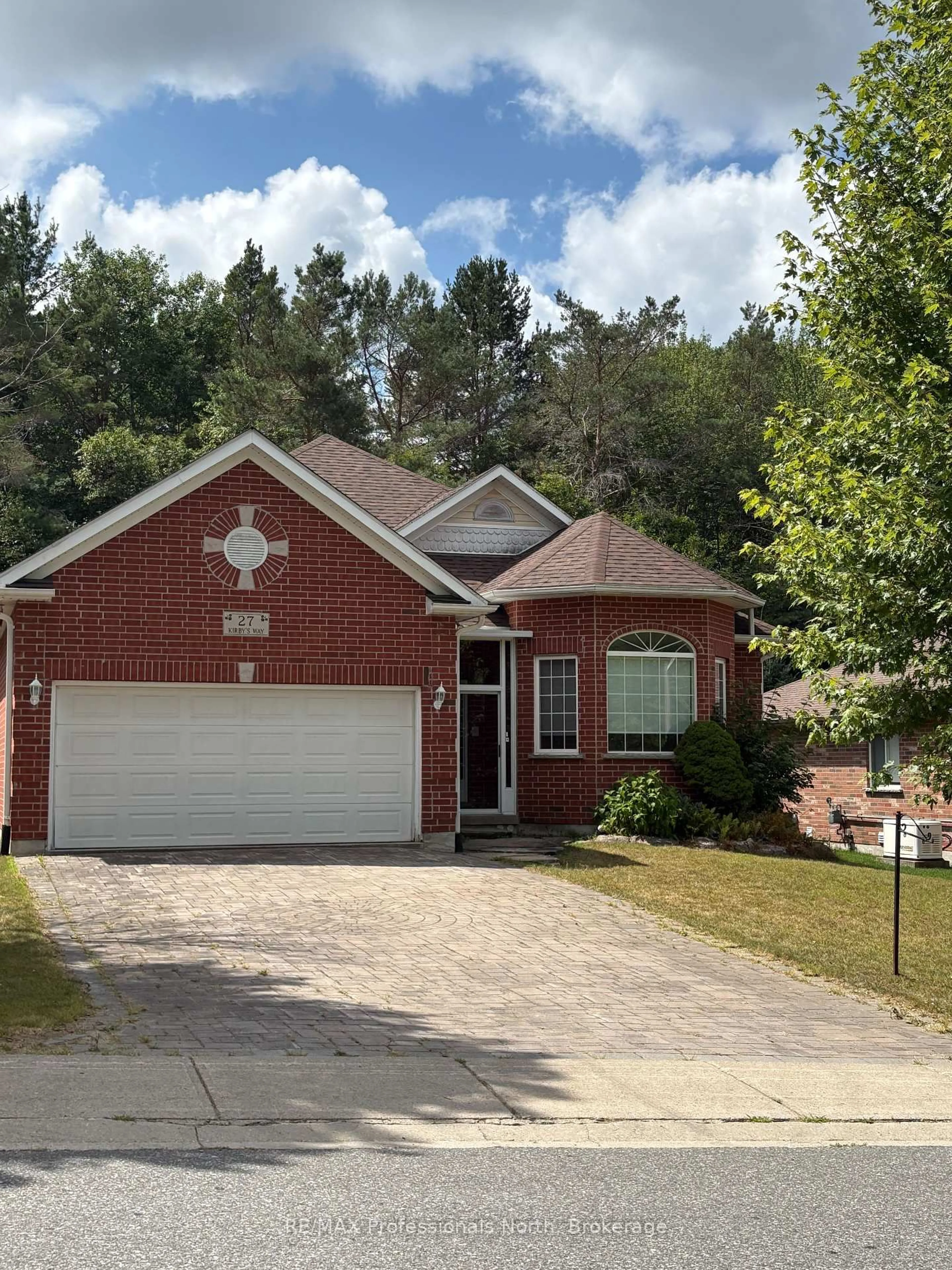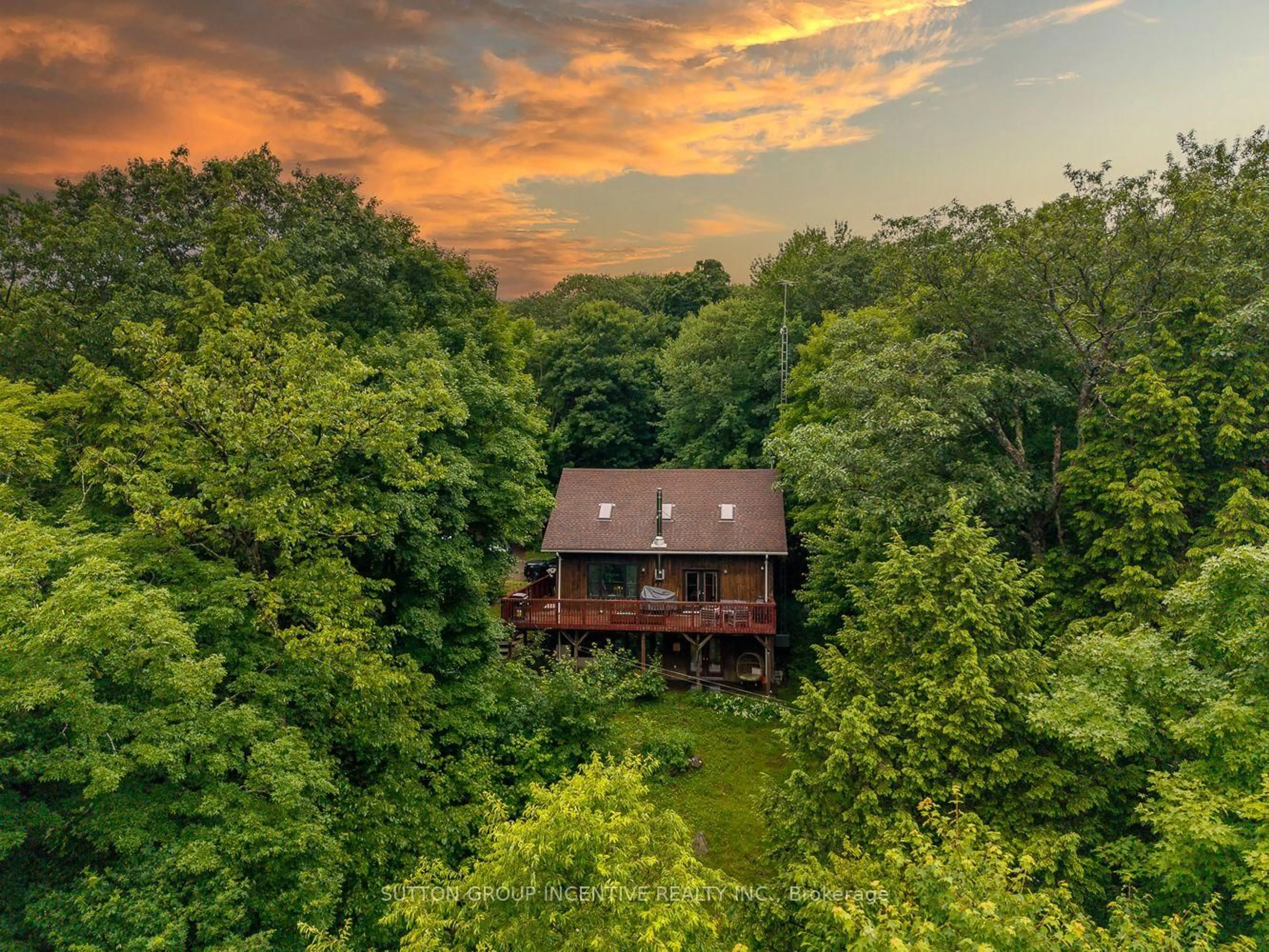Pride of ownership shines throughout this beautifully maintained 2-bedroom, 2-bathroom home, offering 1,685 square feet of comfortable living space across two levels. The main floor features two generously sized bedrooms with ample closet space, a stylish 4-piece bathroom with convenient laundry, and a well-equipped kitchen with all the modern touches. The open-concept dining and living area is bright and inviting, with sliding doors leading to a spacious backyard and deck - perfect for summer relaxation or entertaining guests. Downstairs, the large rec room includes a second 4-piece bathroom and offers plenty of space to create a third bedroom, if desired. With municipal services, efficient natural gas heating, and an attached garage with access directly to the lower level and offering additional storage, this home checks all the boxes. Enjoy a private backyard retreat surrounded by mature trees, small gardens, and room to play, garden, or unwind. Ideally located close to schools, parks, a beach and boat launch, and a range of recreational amenities, this home is truly move-in ready. Additionally, the following improvements have been made within the past 2 years: all front windows and the kitchen window have been replaced, the garage and front doors have been replaced, smart lighting installed on the front of the house, the deck has been rebuilt and there is a new screen door to be installed on the front door. Also, the washer and fridge have been replaced.
Inclusions: Washer, Dryer, Stove, Fridge, Dishwasher
 37
37





