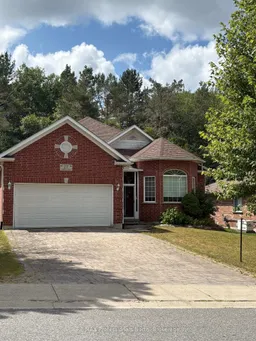Welcome to this well-maintained brick bungalow nestled in a quiet cul-de-sac in town. Conveniently located within walking distance to grocery stores and local amenities. This spacious home features a main floor primary bedroom with a walk-in closet and en suite, a total of five bedrooms, three bathrooms, and a dedicated office space. Bright dining space surrounded with natural light and access to back deck. Lovely perennial gardens, sprinkler system. The huge finished basement offers ample space for family and entertaining with 3 bedrooms and bathroom. Enjoy the outdoors on the lovely back deck, perfect for relaxing or gatherings. The property boasts A/C, a cobblestone driveway, double attached garage, main floor laundry with entry to the attached garage and a covered front entryway to keep out snow and rain. Recent professional cleaning, with carpet cleaning enhances the fresh, move-in-ready feel. With great curb appeal and pride of ownership throughout, this home is ready for you to make it yours!
Inclusions: Refrigerator is fairly new, Stove, Dishwasher, Washer, Dryer, Window Coverings , Garage Door opener
 49
49


