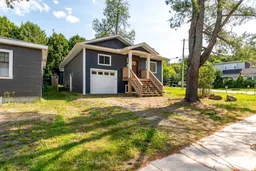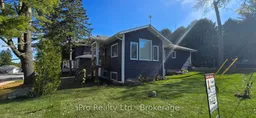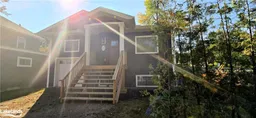Welcome to this modern raised bungalow, built in 2020 and designed for comfort, efficiency, and convenience. Set on a corner lot with driveways off both Florence and Anthony, this home boasts a clean, contemporary aesthetic and thoughtful layout. Built on an ICF foundation, it offers excellent insulation and durability. Inside, the main floor is bright and welcoming with an open-concept living, dining, and kitchen area. The kitchen is both stylish and functional, featuring an island with seating, stainless steel appliances, a natural gas range with pot filler tap, modern floating shelves, and plenty of windows that fill the space with natural light. The primary suite offers a private retreat with a walk-in closet and a 3-piece ensuite bathroom. A 2-piece powder room and laundry facilities are conveniently located on the main floor as well. Just a few steps down from the main level is the inside entry from the single-car garage, which is EV-ready with a NEMA 14-50 plug installed for electric vehicle charging, ideal for year-round convenience. Continue down to the lower level where you'll find a spacious rec room, two additional bedrooms, a full 4-piece bathroom, and a utility/storage room that adds great functionality. The home is heated by a forced-air natural gas furnace and is serviced by municipal water and sewer, Bell Fibe internet, and curbside garbage collection. This location offers a great balance of residential comfort and easy access to local amenities. You're just minutes from a local elementary school and the high school, as well as Avery Beach and its boat launch, the town docks, River Mill Park, the Summit Centre, and all the shops, restaurants, and activities that downtown Huntsville has to offer. Whether you're upsizing, downsizing, or looking for a newer home in a well-established area, this property delivers quality construction, smart design, and an ideal location to enjoy.
Inclusions: Shed, Dishwasher, Stove, Fridge, All Floating Shelves, Washer, Dryer, Garage Door Opener & All Remotes, Owned Hot Water Tank, All Window Coverings, All Bathroom Mirrors, All Light Fixtures






