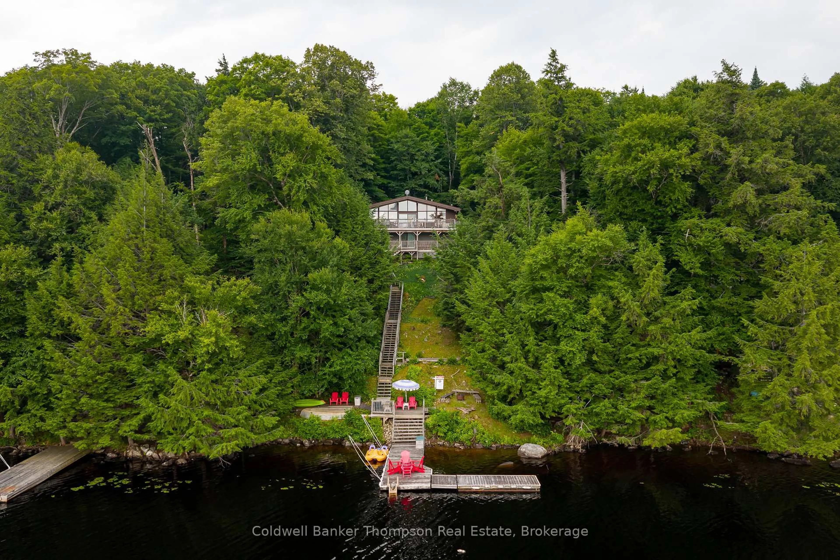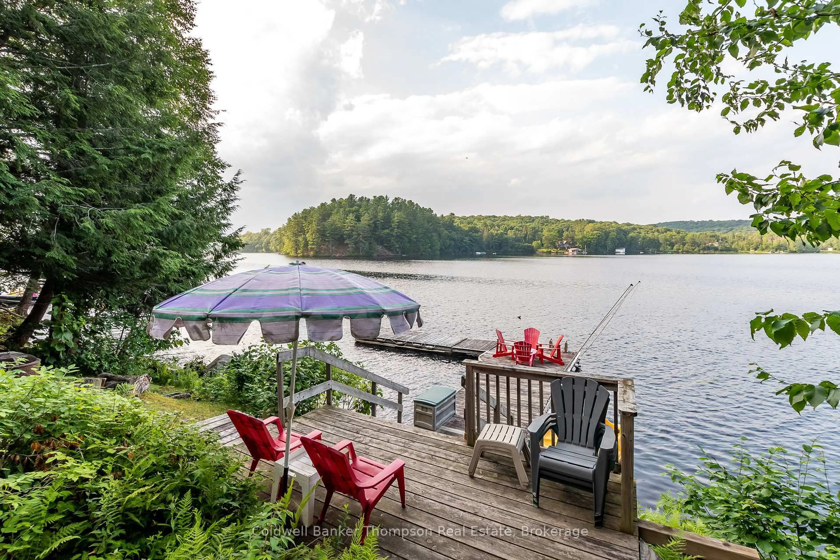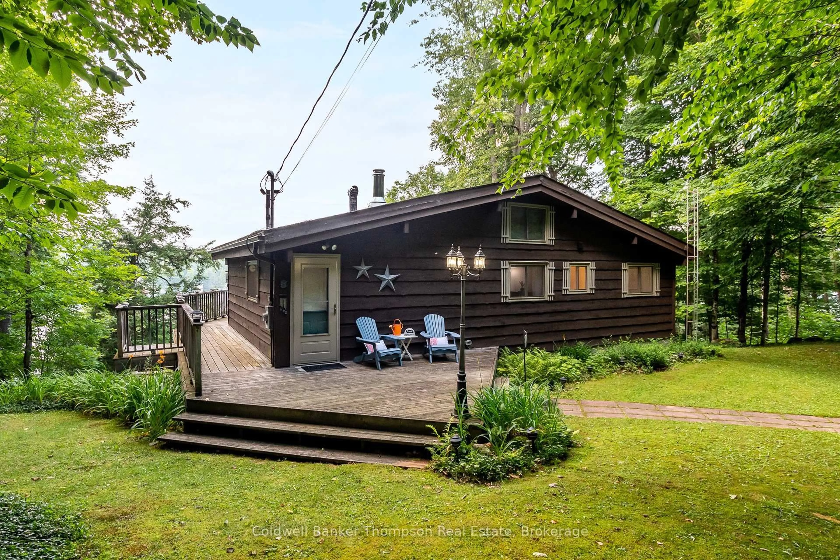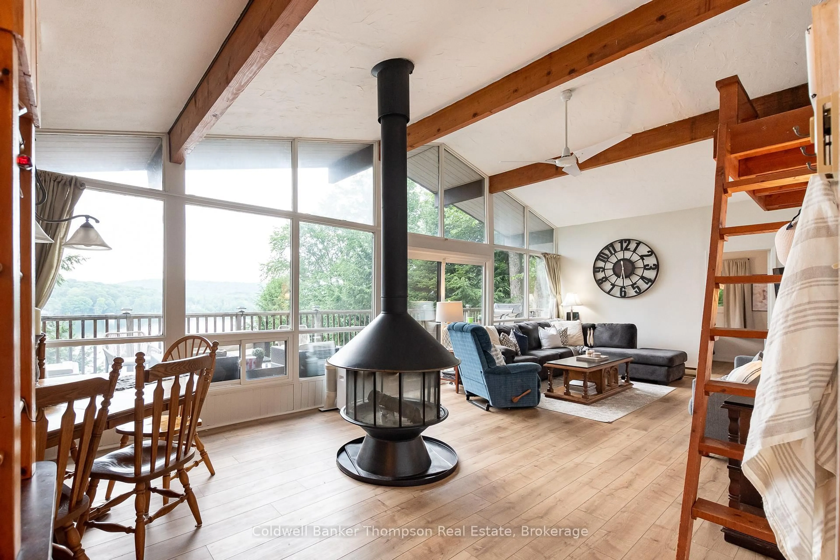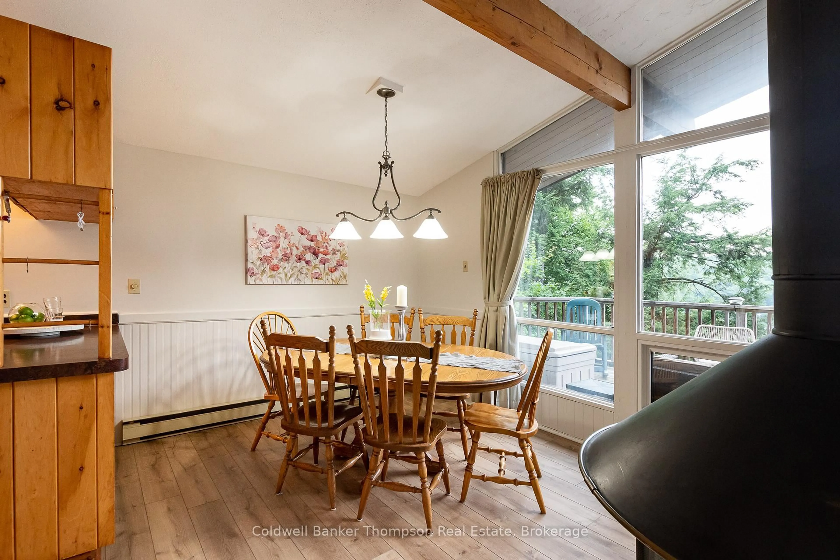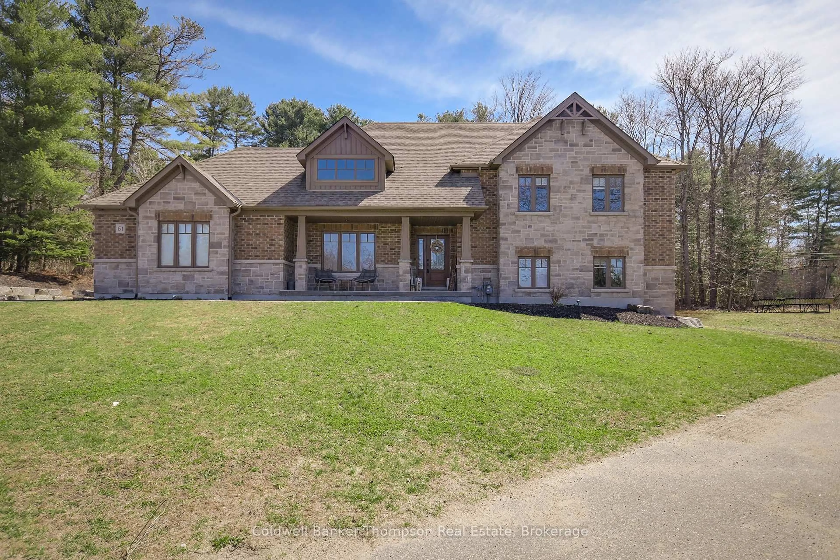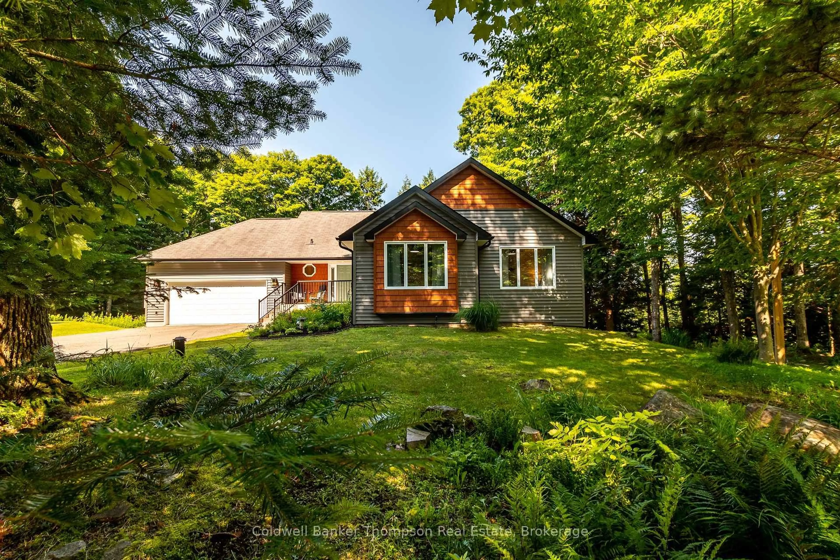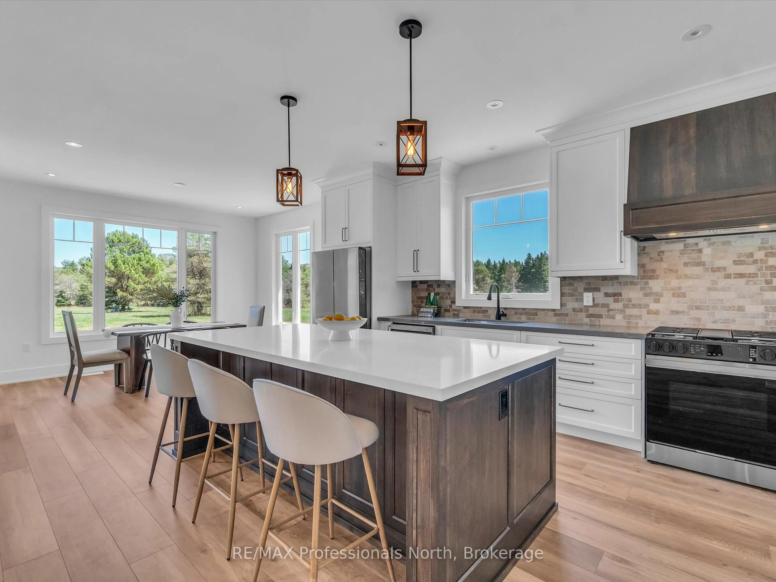310 North Dr, Huntsville, Ontario P1H 2J2
Contact us about this property
Highlights
Estimated valueThis is the price Wahi expects this property to sell for.
The calculation is powered by our Instant Home Value Estimate, which uses current market and property price trends to estimate your home’s value with a 90% accuracy rate.Not available
Price/Sqft$1,402/sqft
Monthly cost
Open Calculator
Description
This charming home or year-round cottage on Lake Vernon offers 100 feet of north-facing frontage with a shallow entry shoreline and year-round access via a municipally maintained road. Set along a scenic stretch of shoreline, its an ideal setting for relaxing days by the water and exploring over 40 miles of boating through Huntsvilles four-lake chain. The main floor features a cozy kitchen and an expansive living room stretching across the back of the cottage, with a wall of windows that frame beautiful lake views and a striking freestanding circular wood-burning fireplace as the focal point. Step out to the huge deck, perfect for hosting, reading, or simply taking in the peaceful surroundings. There are three comfortable bedrooms on the main level, a beautifully updated 3-piece bathroom, and a charming bonus loft space that the kiddos will love. The fully finished lower-level walkout adds plenty of usable space, with a generous rec room warmed by a wood stove, a 2-piece bath, laundry area, and lots of storage. A storage shed sits near the house, while a larger shed closer to the water provides room for all your summer toys and gear. With a nearby marina and endless opportunities for paddling, boating, and fishing, this property is ready to be your year-round escape or full-time home. Whether you're drawn to quiet mornings on the dock, fireside evenings, or memory-making weekends with family and friends, this Lake Vernon property invites you to enjoy the very best of Muskoka living.
Property Details
Interior
Features
Main Floor
Kitchen
3.0 x 3.08Dining
2.97 x 2.31Living
4.06 x 7.34Br
3.35 x 2.3Exterior
Features
Parking
Garage spaces -
Garage type -
Total parking spaces 4
Property History
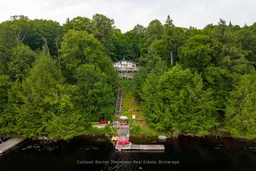 45
45
