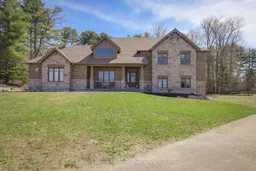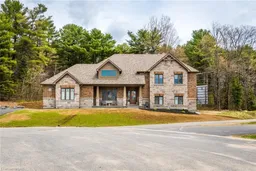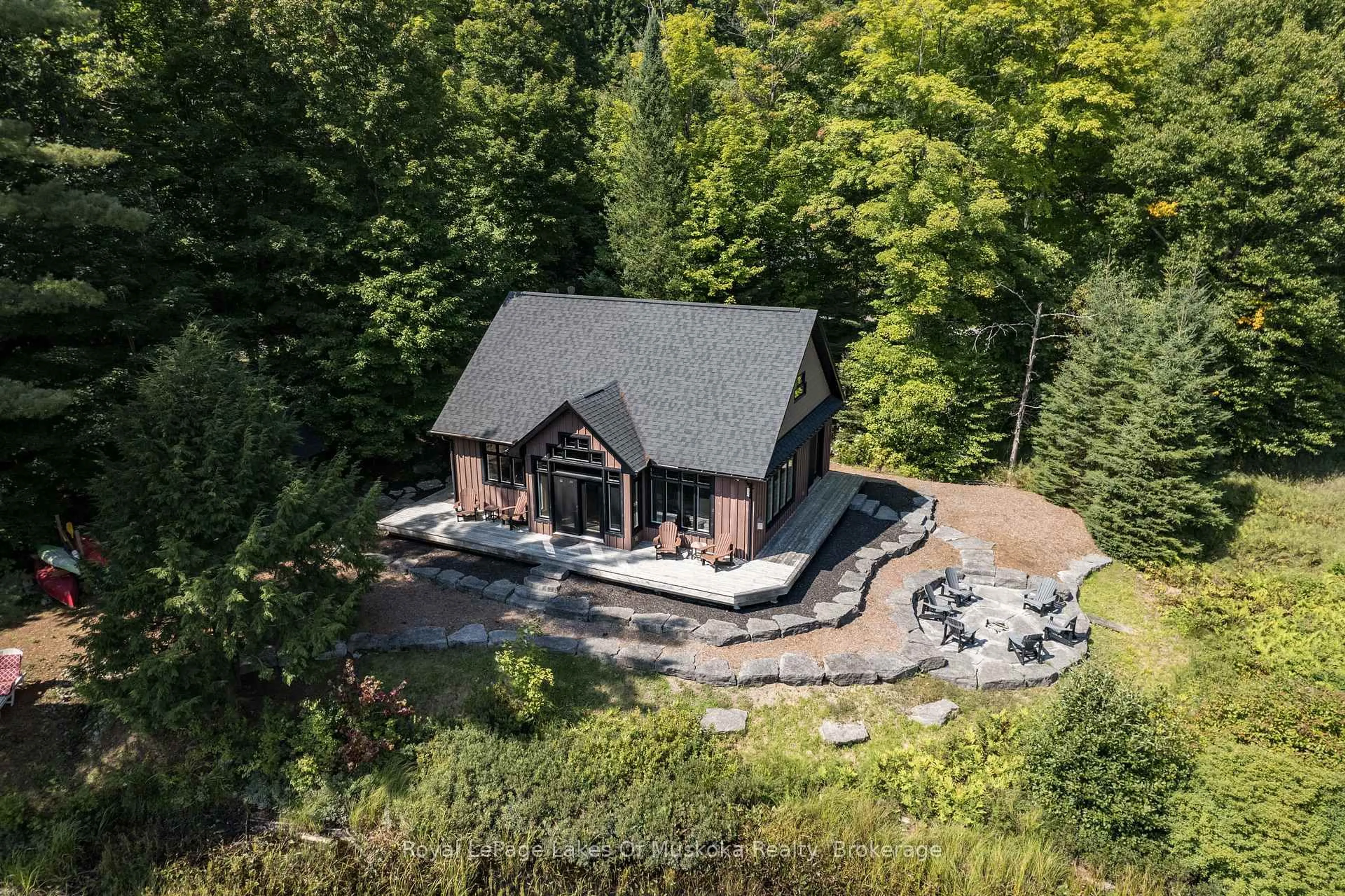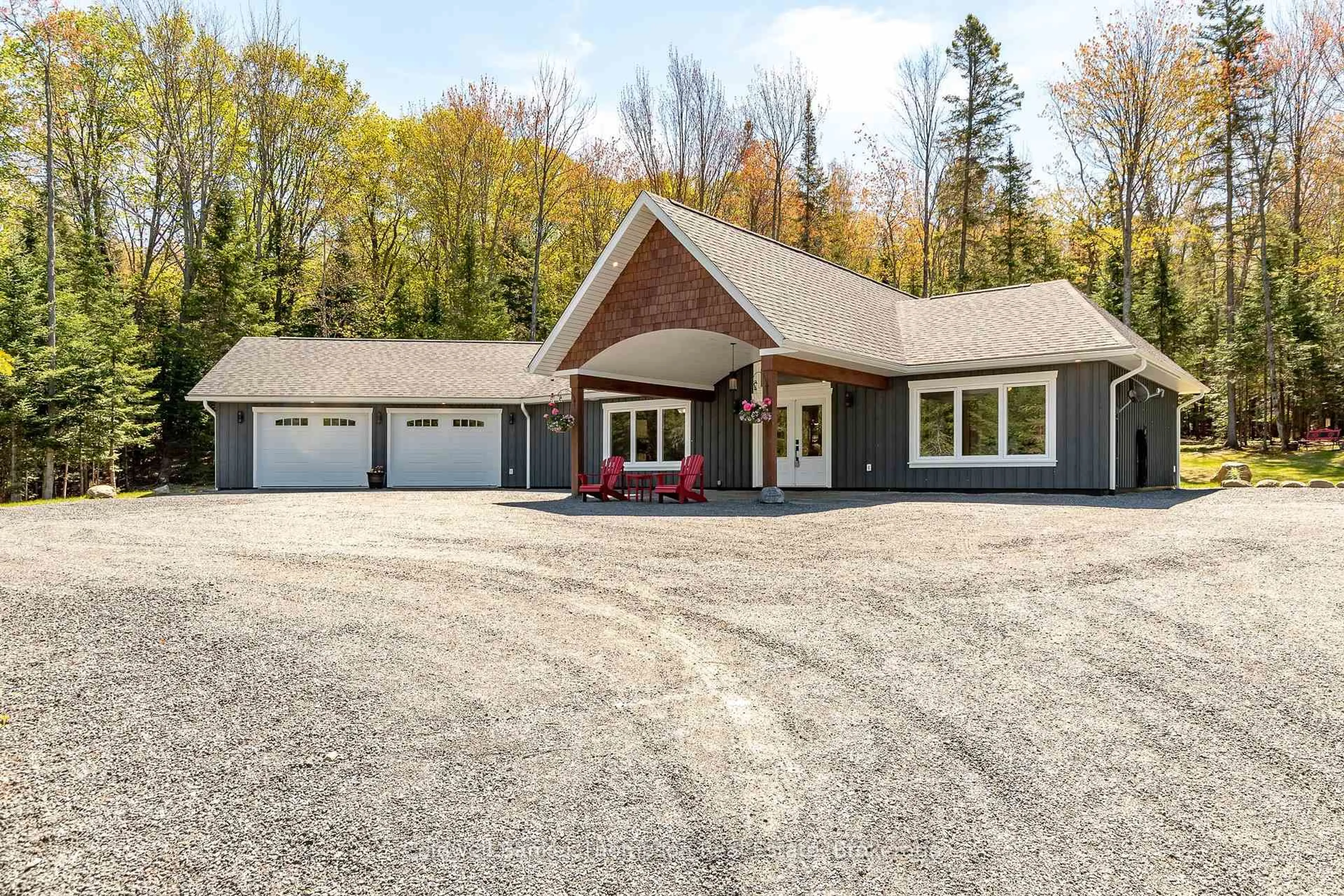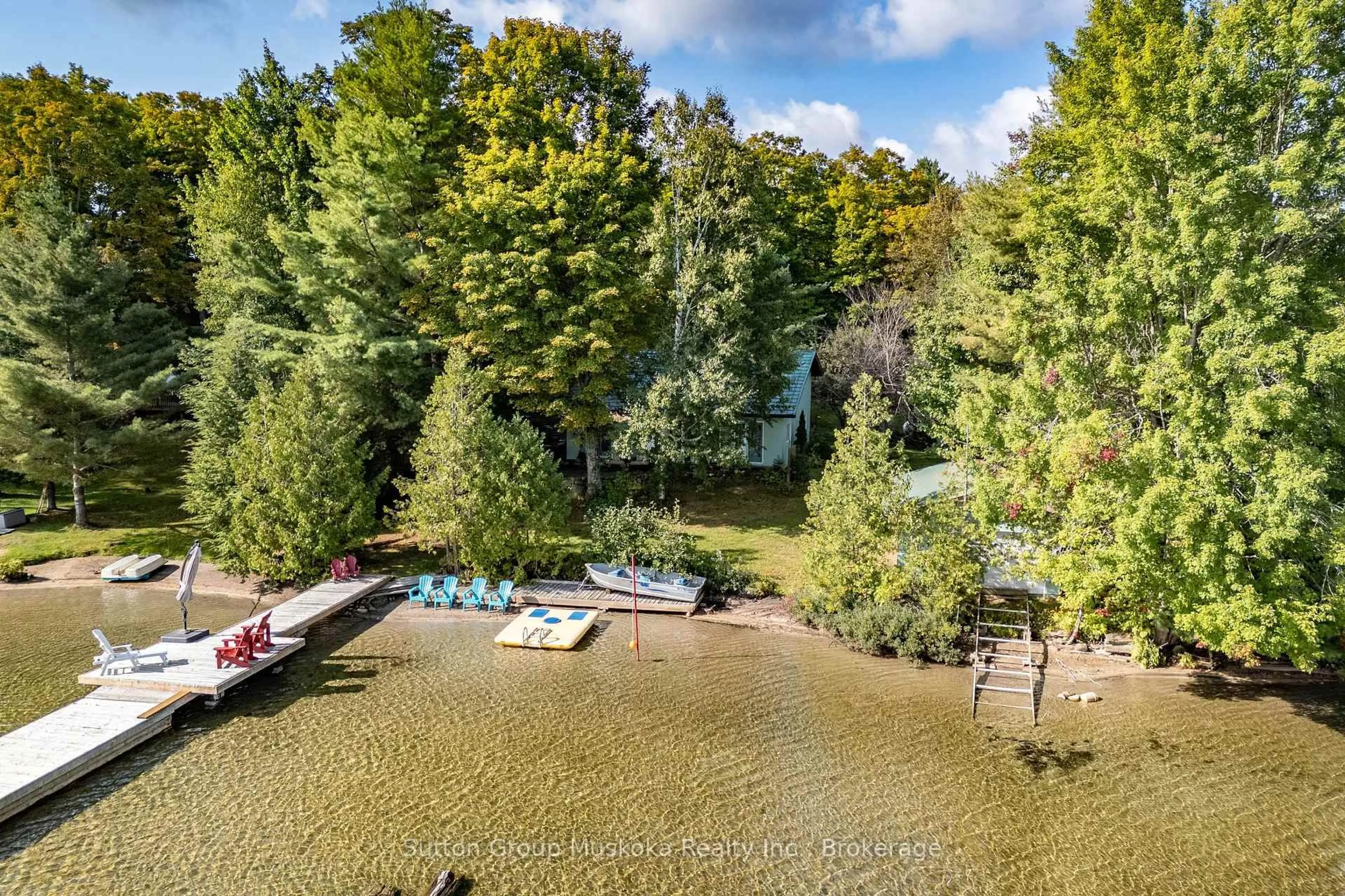Nestled at the end of a quiet cul-de-sac in one of Huntsville's most desirable subdivisions, this thoughtfully updated 4-bedroom, 3-bathroom home offers the perfect blend of comfort, convenience, and community. Located in the amazing and vibrant town of Huntsville known for its welcoming atmosphere and natural beauty this home is just steps from Spruce Glen School and close to all amenities. Inside, enjoy a bright, functional layout ideal for both everyday living and entertaining. The main level features spacious living areas, while the walkout lower level offers a cozy family room perfect for relaxing or hosting guests. The primary suite is a private retreat with its own ensuite, and the additional bedrooms provide space for the whole family. Set on a landscaped lot, this property offers outdoor enjoyment in every season, and it's just minutes from Arrowhead Provincial Park, local trails, lakes, and year-round recreational opportunities. A rare find in a prime location this is the family home you've been waiting for in the heart of Muskoka.
