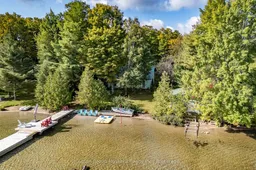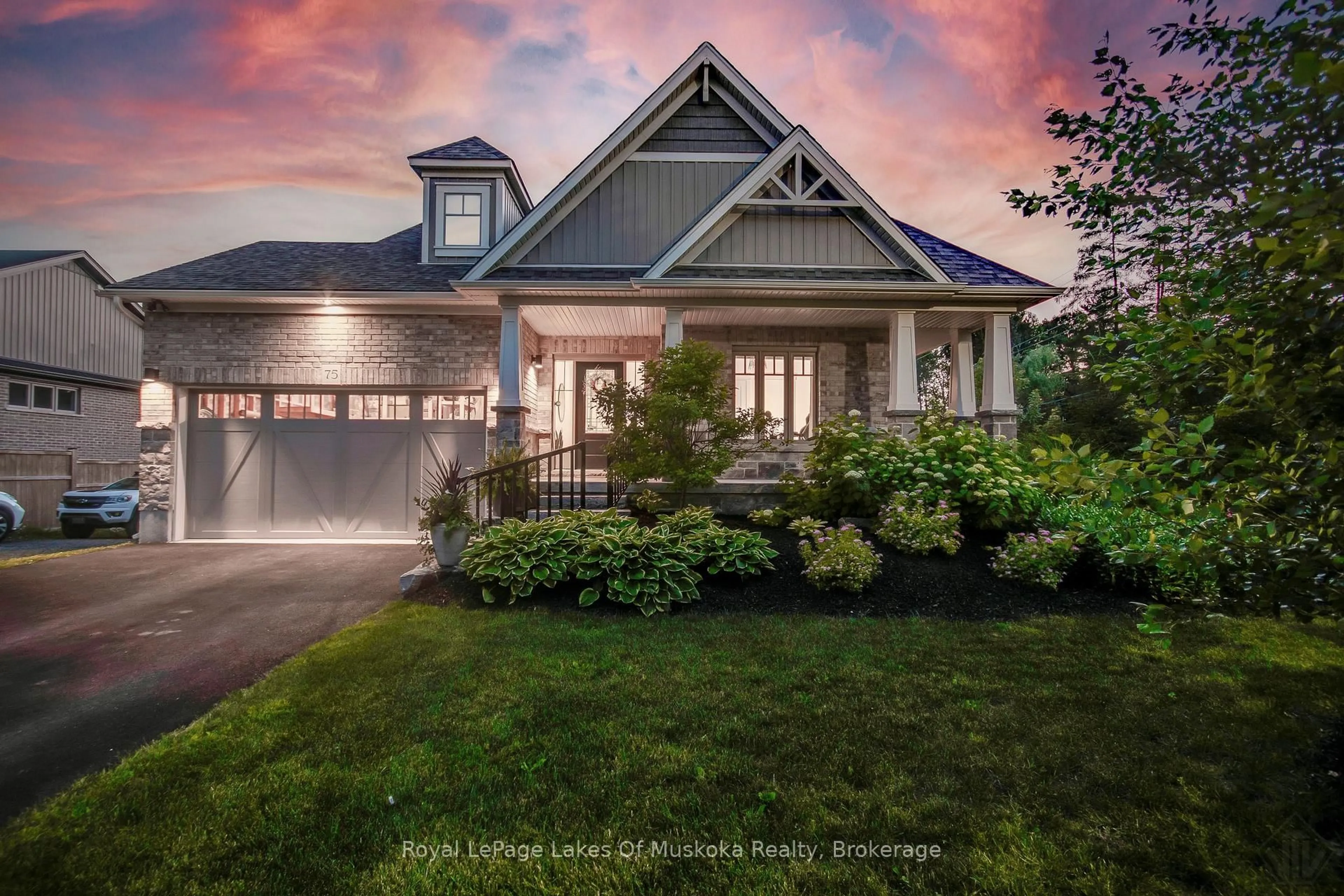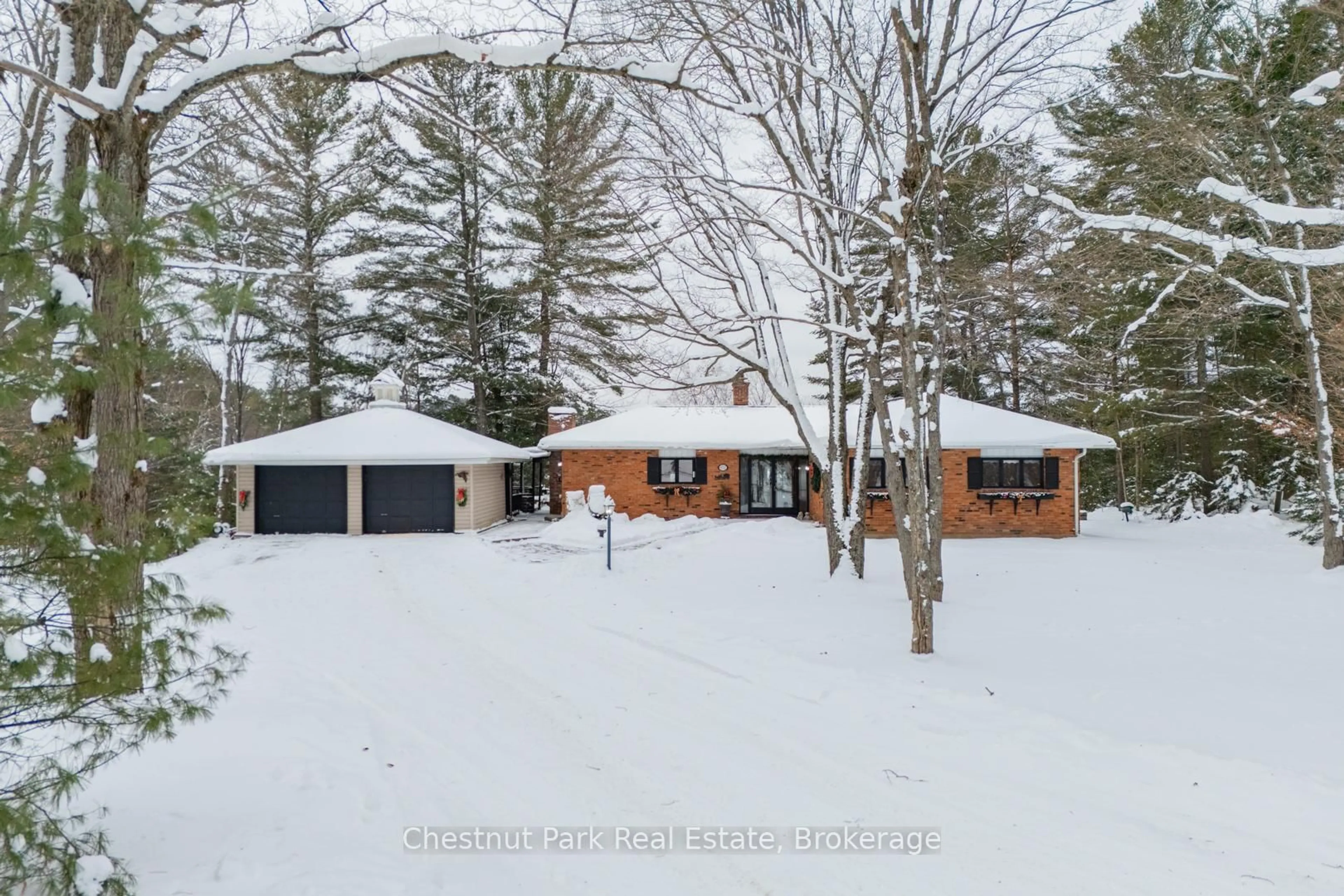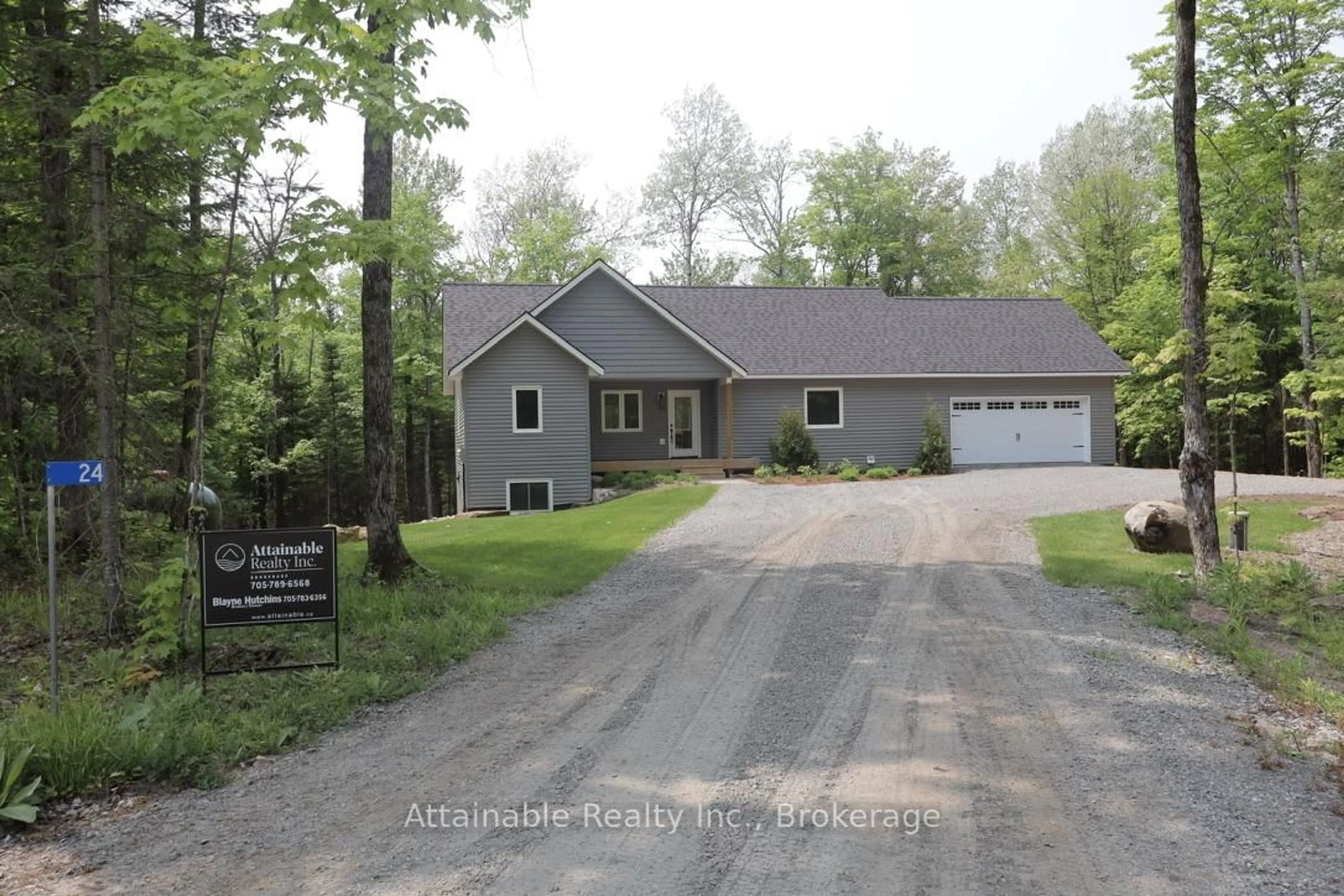Picturesque four-season cottage or home nestled into a beautiful bay on pristine Skeleton Lake. This immaculate property offers a large level lot with 107 ft of hard-packed sand shoreline (perfect for kids, young and old) & open lake views. Skeleton Lake is known for its crystal-clear water, sand shorelines, boating & fishing. The main floor of the home includes a living room with vaulted ceilings, a wall of windows looking out to the lake, a stone fireplace with an airtight insert & a dining area. The large eat-in kitchen has plenty of cabinetry and counter space along with a walkout to the back-yard area. Also included on the main floor, you will find a bedroom & full bathroom. The upper level offers a bedroom and bathroom, along with a second room that could be a future bedroom. At the waterfront, you will find a large dock and a dryland boathouse (16 X 24) with a marine railway. This could make a great waterfront entertainment room or additional living space. The lot offers a gentle slope from the cottage to the waterfront, and lots of level area for activities. Also included is a 20 X 24 detached garage & more. Start your Muskoka family memories on beautiful Skeleton Lake!
Inclusions: Fridge, stove, washer, dryer, marine railway, existing docks, window coverings, attached lighting ,some furnishings negotiable







