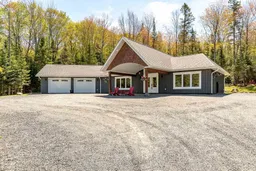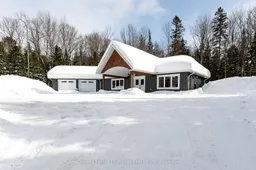Tucked away at the end of a winding driveway, this executive bungalow offers unparalleled privacy on 2.52 acres, just minutes from Huntsville. Built in 2019, this sprawling, slab-on-grade home boasts over 1,700 sq. ft. of beautifully finished living space, wrapped in board and batten and with charming cedar shake accents. Step inside to a spacious foyer that opens into the heart of the home - soaring ceilings and a striking stacked stone propane fireplace anchor the living room, creating an inviting space to gather. The kitchen is a chefs dream, featuring a propane range, a built-in microwave, a pot-filler tap for convenience, and elegant granite countertops. Designed with thoughtful separation, two guest bedrooms and a 4-piece bath sit on one side of the home, while the stunning primary suite enjoys its own private wing. The spacious bedroom has garden doors leading to the backyard patio, while a luxurious 5-piece ensuite offers an oversized step-in shower, a soaker tub, and a walk-through closet. Practicality meets comfort with in-floor radiant heat throughout, a heat pump for air conditioning, and a Generac generator for peace of mind. The laundry room doubles as a mudroom, providing direct entry from the attached double car garage. At the rear of the home, a screened-in Muskoka Room allows you to enjoy the outdoors in comfort. Fibre optic internet ensures seamless connectivity, and additional outbuildings offer extra storage. Located just down the road from public access to Lake Waseosa, with year-round municipal road maintenance, curb-side waste collection, and a quick drive to Huntsville's amenities. This is a rare blend of seclusion, luxury, and convenience!
Inclusions: All TV Wall Mounts, Built In Microwave, Dishwasher, Stove, Range Hood, Fridge, Washer, Dryer, Two Garage Door Openers & All Remotes, Generac Generator, All Window Coverings, All Bathroom Mirrors





