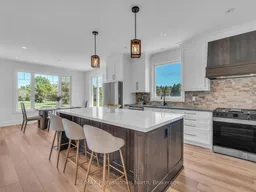Welcome to your dream home, nestled on a beautiful 5-acre lot less than 10 minutes from Huntsville. This brand-new 3-bedroom, 2-bathroom custom-built home offers a perfect balance of modern comfort and serene country living. From the front porch, step inside to discover stunning coffered ceilings, quartz countertops, and a cozy gas fireplace that sets the tone for elegant yet inviting living. Large windows throughout the home flood every room with natural light while offering open views that draw you in and invite you to relax. Entering from the garage, the thoughtfully designed layout includes a convenient mud room with full-size washer and dryer. The bright and functional kitchen includes a side pantry area for all of your extras. The spacious primary suite offers a private retreat, while two additional bedrooms are perfect for family, guests, or a home office. Additional highlights include, oversized garage doors for extra clearance and storage, large cold room for year-round food storage, an unfinished basement with incredible potential, quality finishes and craftsmanship. Outside, the expansive property offers room to roam, garden, or simply enjoy nature. Whether you're sipping coffee on the porch or hosting a backyard bonfire, this is a property where memories are made. Location, space, and luxury all in one. Don't miss the chance to make this extraordinary new build your forever home. Book your private showing today!
 49
49


