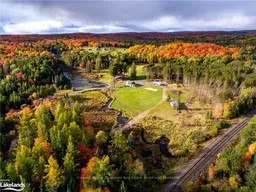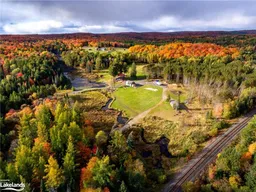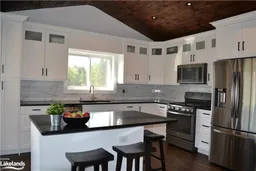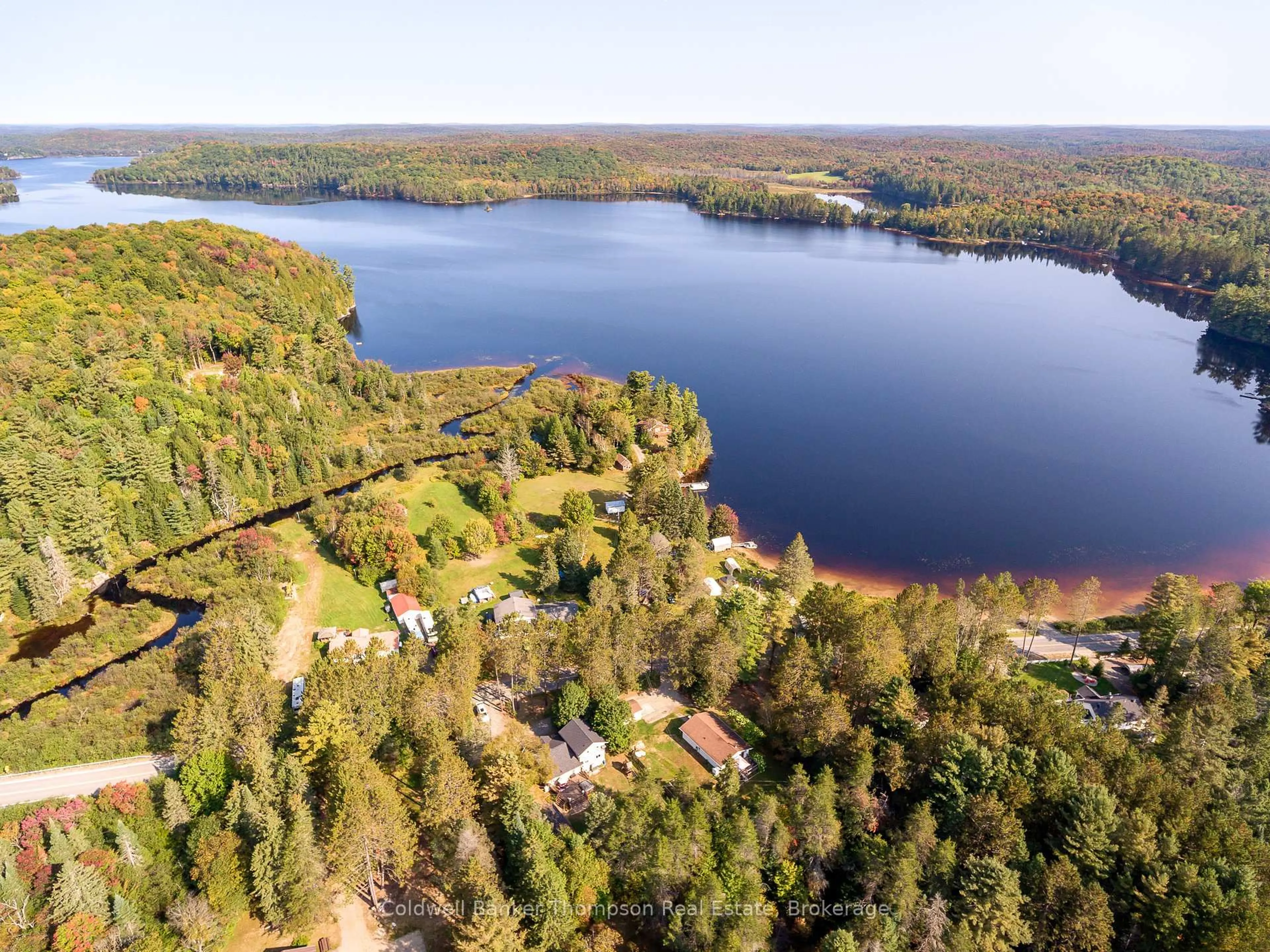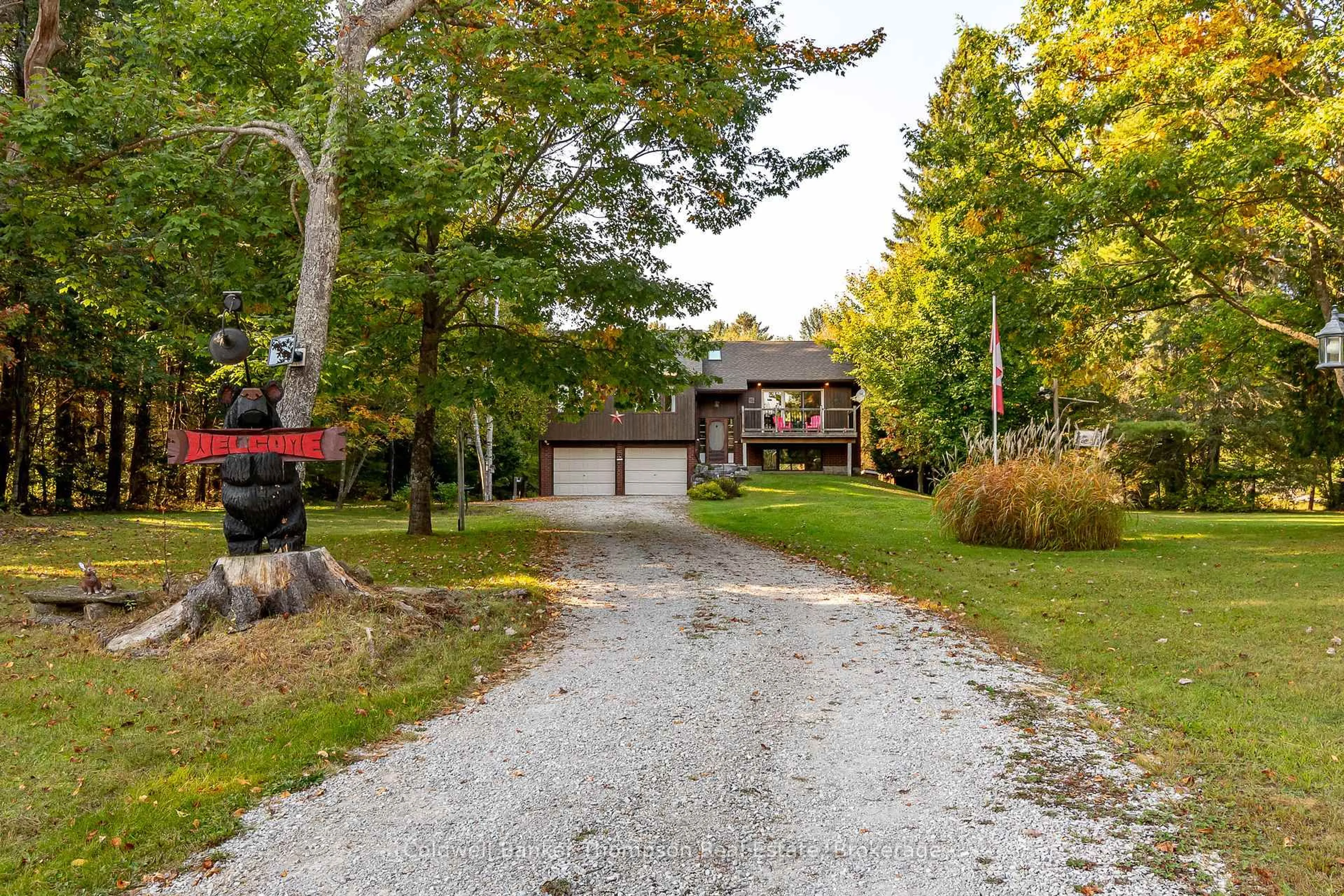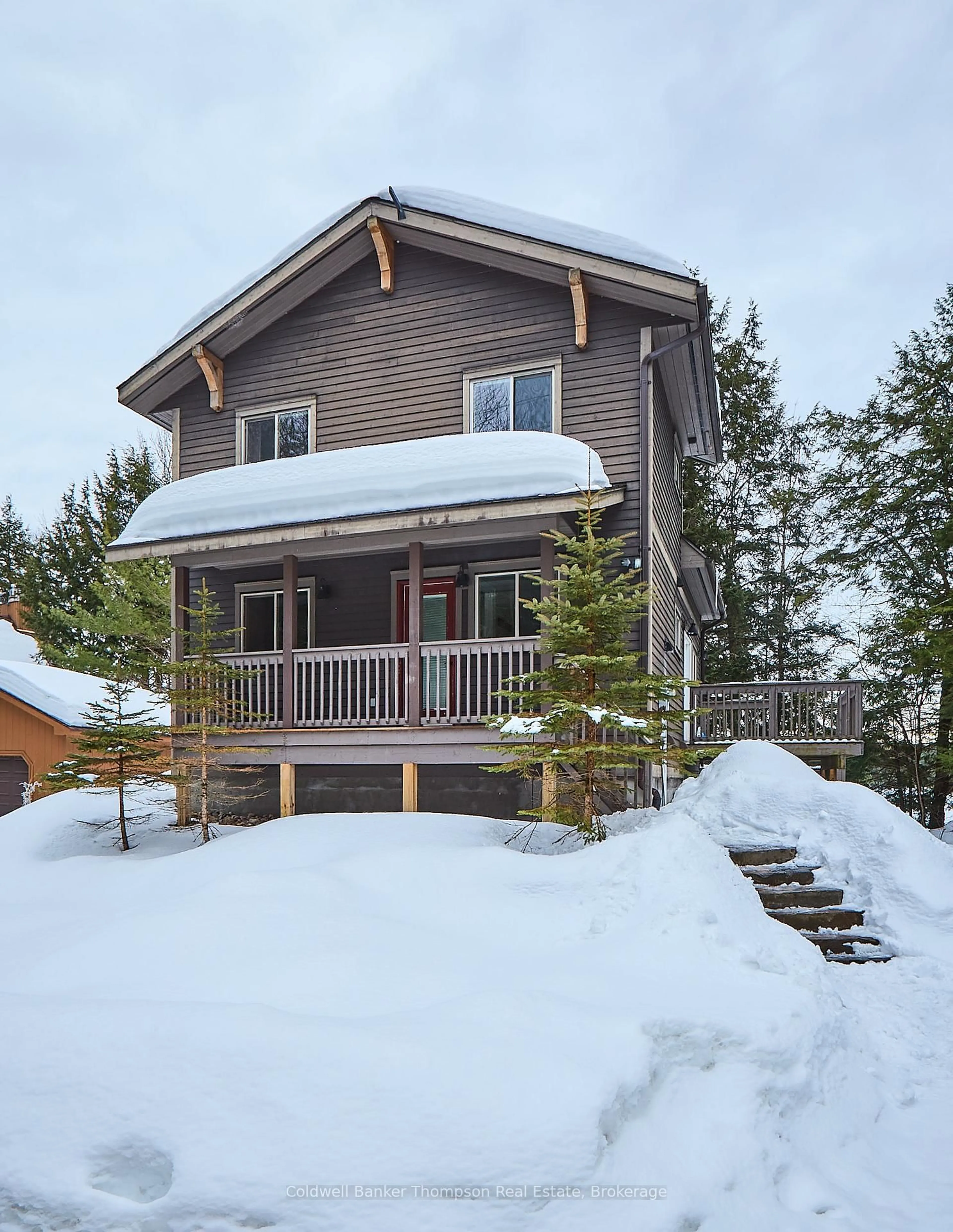Charming, renovated brick farmhouse resting on a dreamy 97-acre property offering the perfect balance of cleared fields with gentle topography, wooded acreage providing great privacy, and a peaceful creek/pond with running water through the backyard. An excellent detached double car garage with finished loft above offering a kitchen, open living room, bedroom with closet, a 3-pc bathroom, plus private sun deck overlooking the backyard! This year-round home is perfect tucked back from the municipally maintained paved road, up a mature tree lined driveway opening to an oversized parking area so all your friends and family can come visit. A relaxing enclosed porch to welcome you inside to the gorgeous, renovated kitchen showcasing shaker style cabinetry with crown moulding, solid surface countertop, tile backsplash, and stainless-steel appliances including gas stove. Bright family room with propane stove and access out to the rear deck and gazebo. Stunning dining and living room with shiplap walls giving it a modern farmhouse feel, ample pot lighting, and an ambient wood burning fireplace. The second storey hosts two bedrooms, renovated 4-pc bathroom and sitting room with propane fireplace to cozy up beside with a book. If you are ready for a change of pace and are seeking a new lifestyle in the country, this is an excellent option right here in beautiful Muskoka!
Inclusions: Detached Garage: Built-in Wall Oven, Microwave, Refrigerator, Cooktop, Washer, Dryer, Built-in Microwave, Dishwasher, Dryer, Gas Stove, Refrigerator, Washer, Hot Water Tank Owned
