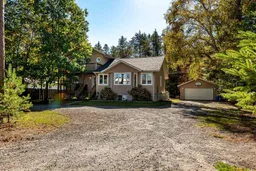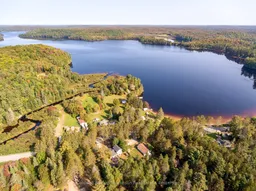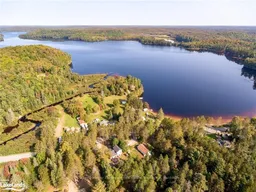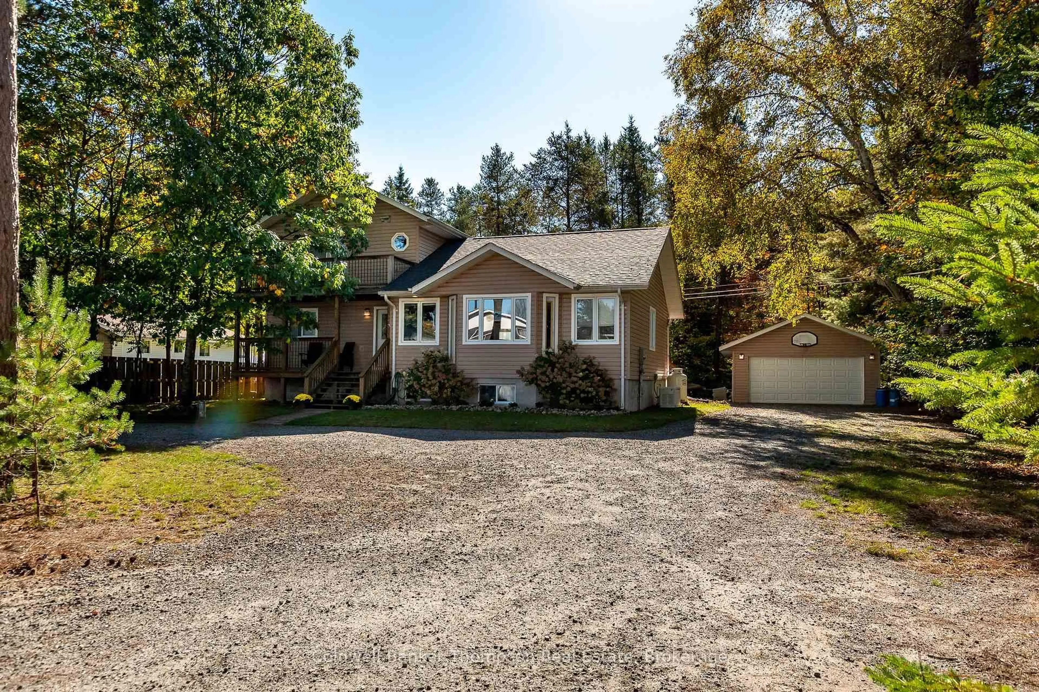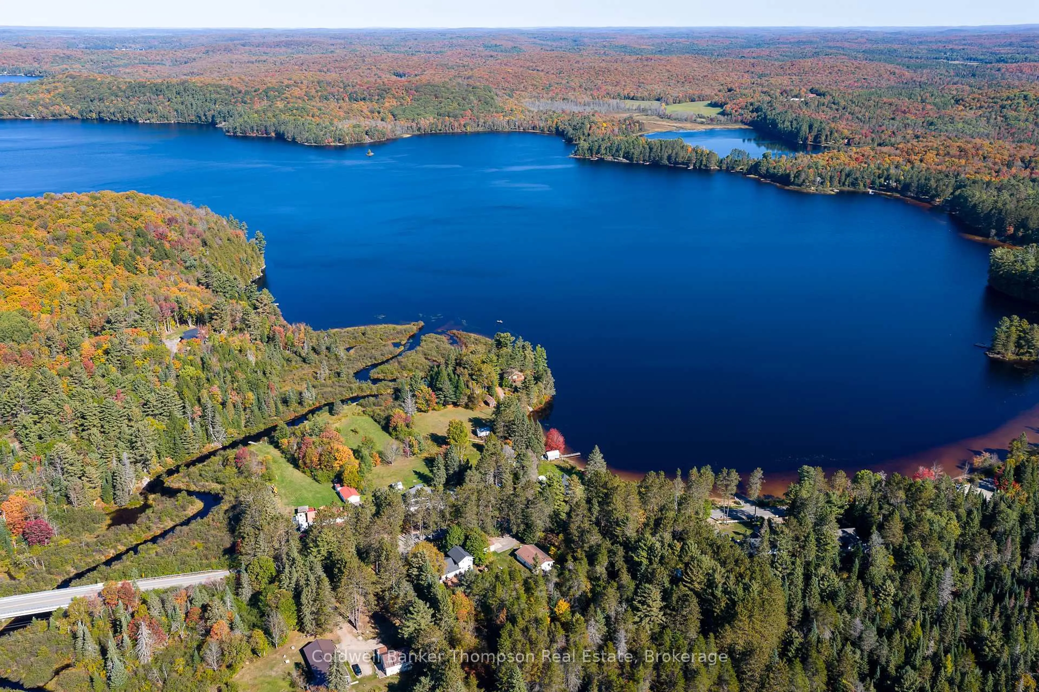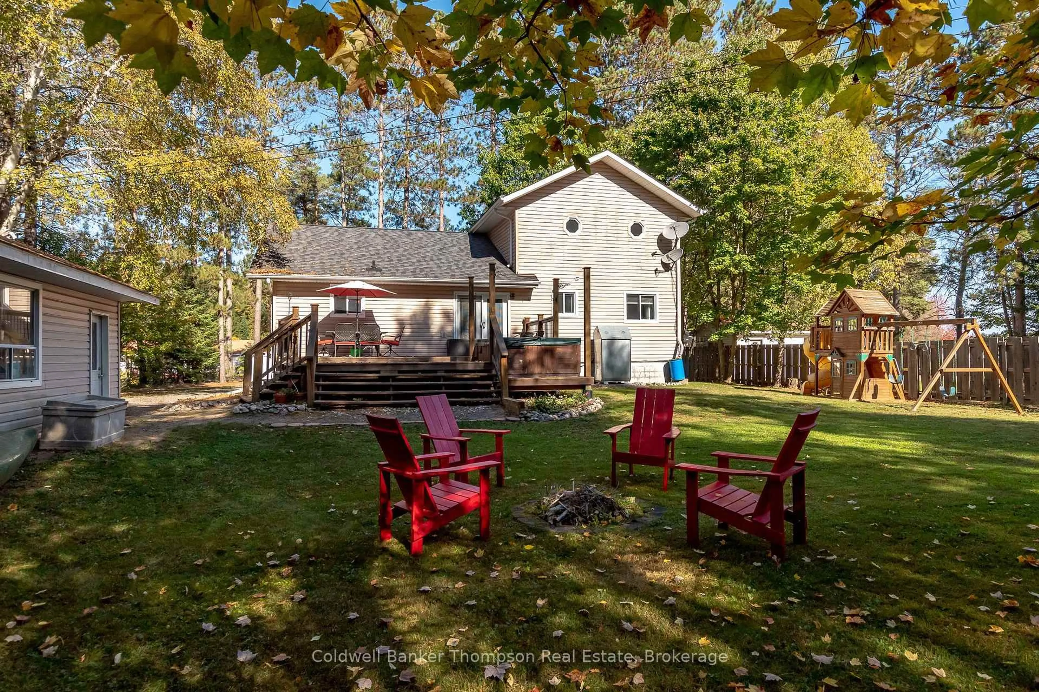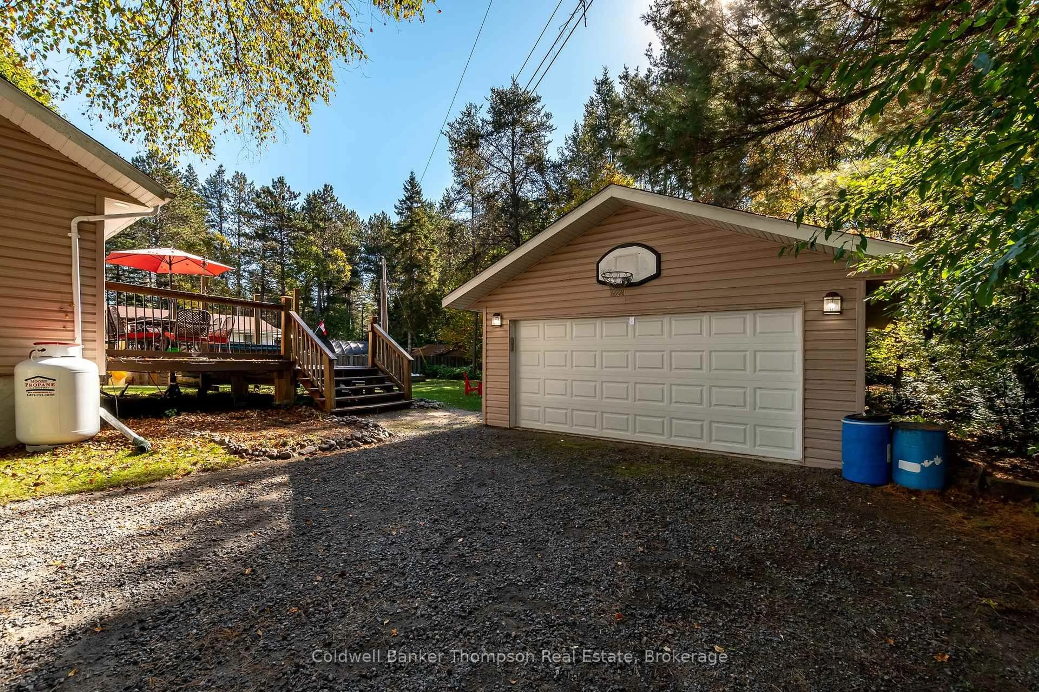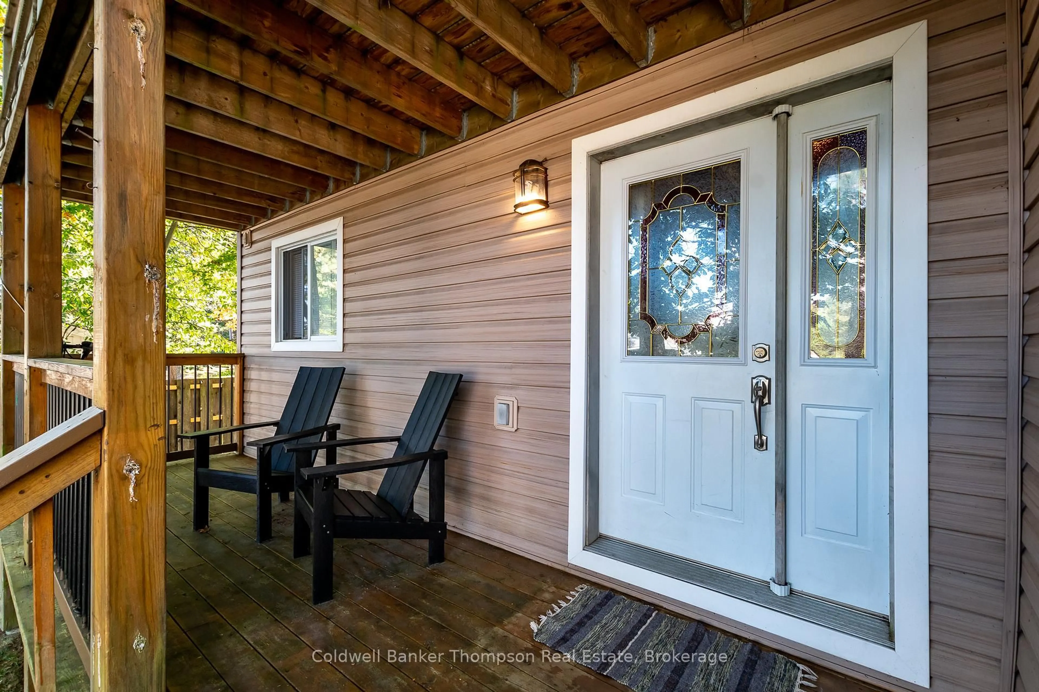4237 Ravenscliffe Rd, Huntsville, Ontario P1H 2J2
Contact us about this property
Highlights
Estimated valueThis is the price Wahi expects this property to sell for.
The calculation is powered by our Instant Home Value Estimate, which uses current market and property price trends to estimate your home’s value with a 90% accuracy rate.Not available
Price/Sqft$437/sqft
Monthly cost
Open Calculator
Description
Nestled in rural Huntsville, this 5-bedroom, 2.5-bathroom home or cottage spans over 2000 square feet, offering a blend of comfort, style, and endless possibilities. Just steps away from the shores of stunning Buck Lake, this propertys prime location means you're always moments from the sand and waves a dream come true for water enthusiast! Inside, the open-concept kitchen, living, and dining spaces are designed with entertaining in mind, boasting soaring vaulted ceilings that create an airy, inviting ambiance. The main floor also offers two guest bedrooms and a 4-piece washroom, ideal for family or friends. Step out from the dining area onto extensive decking, where you'll find plenty of space for outdoor gatherings or a perfect play area for the kids. Upstairs, the entire second floor is devoted to the primary suite, complete with a walk-in closet, a 3-piece ensuite, and your very own private balcony to enjoy the peaceful surroundings. The partially finished lower level includes two additional guest bedrooms, a 2-piece powder room, and a large unfinished space ready to become a rec room or whatever your heart desires. The detached oversized double car garage, with front and rear doors, provides added convenience and ample storage. Whether you're seeking a tranquil year- round retreat or a full-time home, this property promises to make every day feel like a beach day.
Property Details
Interior
Features
Main Floor
Living
5.74 x 7.47Kitchen
3.76 x 4.93Dining
3.76 x 2.51Bathroom
1.68 x 2.29Exterior
Features
Parking
Garage spaces 2
Garage type Detached
Other parking spaces 6
Total parking spaces 8
Property History
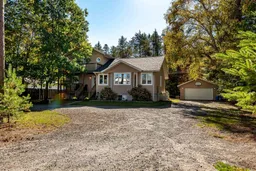 50
50