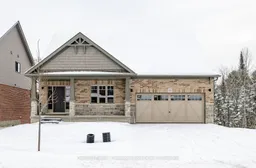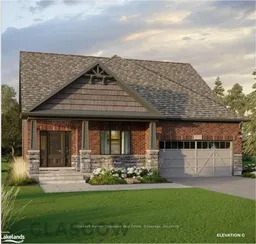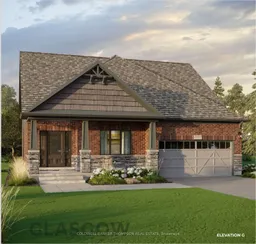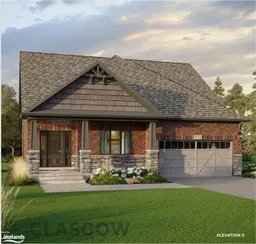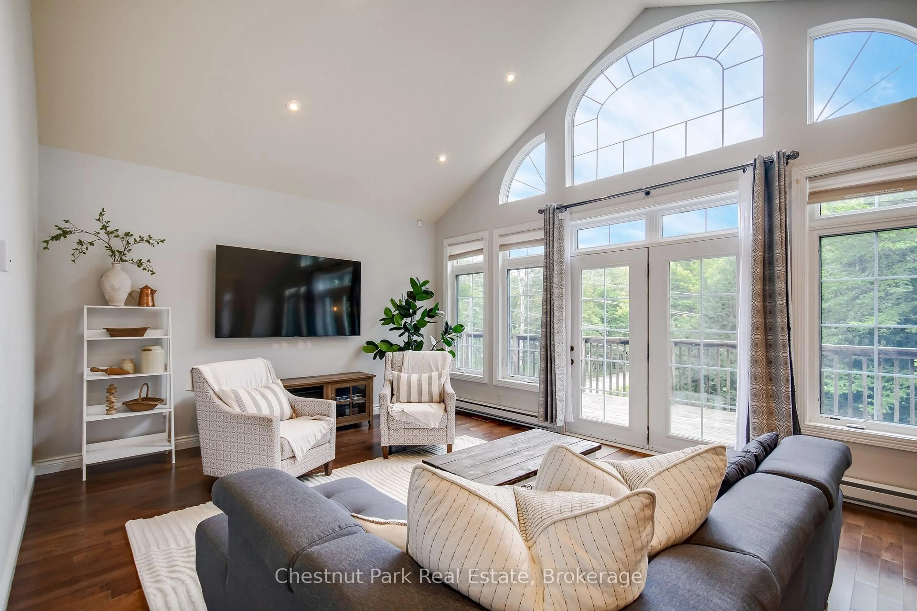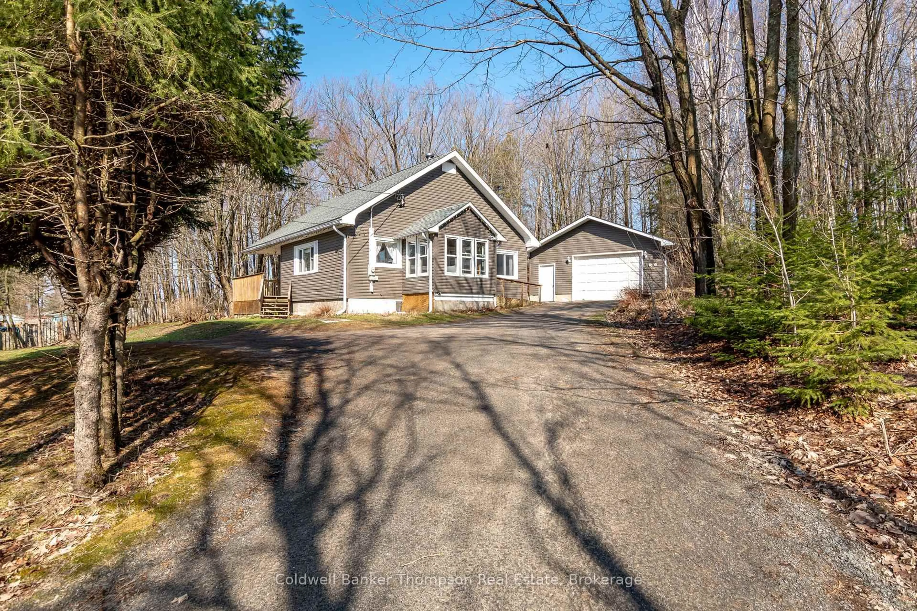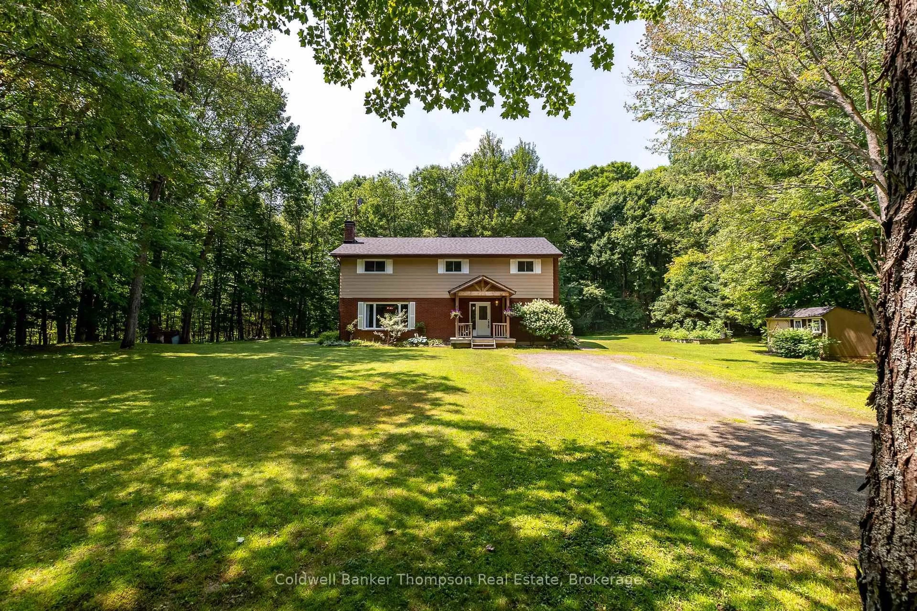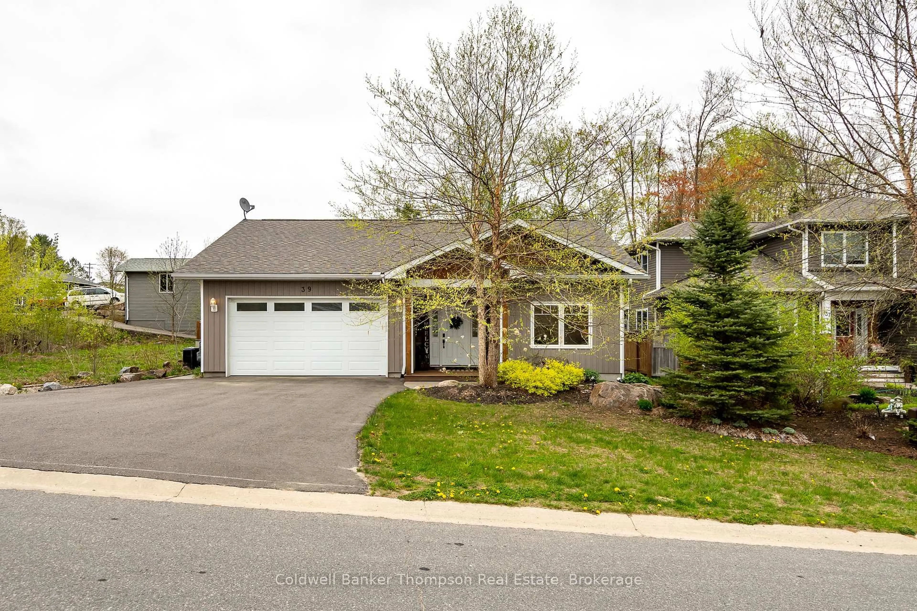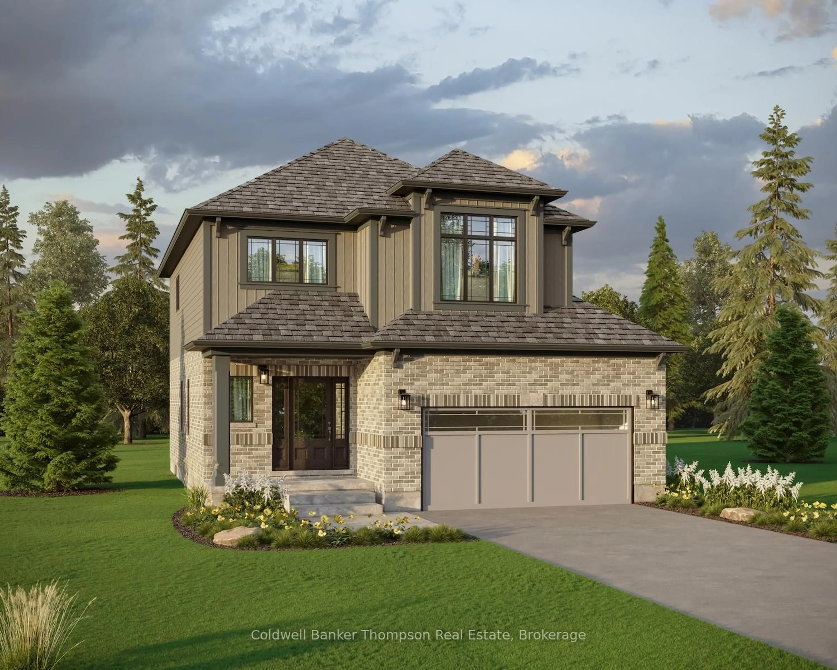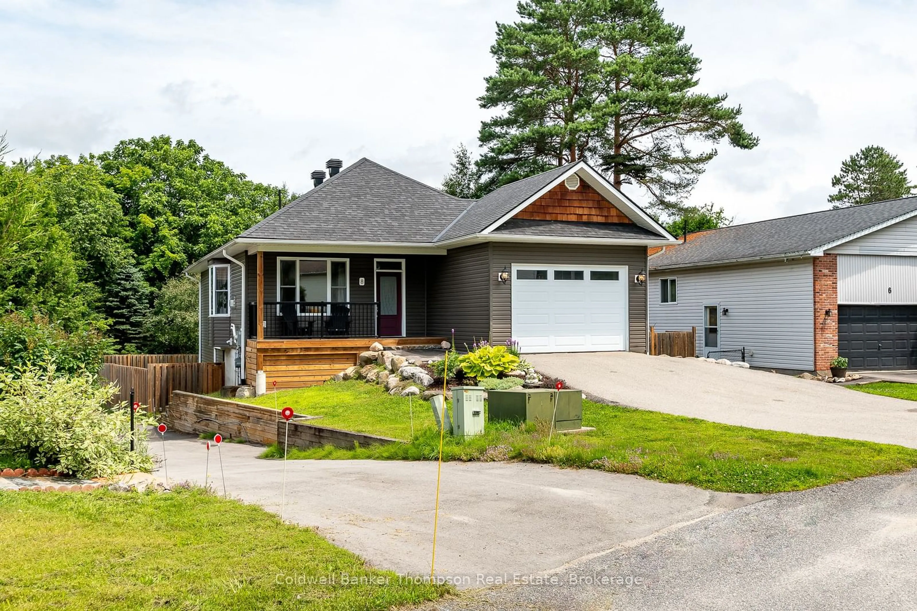Welcome to the prestigious Woodstream community, where timeless design meets modern comfort in this stunning bungalow built by Devonleigh Homes. Featuring the sought-after Glasgow floor plan, this home offers a seamless blend of functionality and elegance, with a walk-out basement that takes full advantage of its premium oversized lot. Step inside to a spacious foyer with a large entry closet, setting the tone for the thoughtful design throughout. The heart of the home is the open-concept living, dining, and kitchen area perfectly designed for gatherings and everyday living. The kitchen is a chef's delight, boasting a newly designed island layout, 36" upper cabinetry with crown moulding, an under-cabinet valance with lighting, quartz counters, and upgraded finishes that elevate the space. Hardwood flooring flows beautifully through the kitchen, dining, living room, and hallway, creating a cohesive and stylish aesthetic.Beyond the kitchen, discover a well-appointed laundry room/mudroom with inside entry from the double car garage, offering both practicality and convenience. With 2 generously sized bedrooms and 2 full bathrooms, the home provides ample space for relaxation and privacy. The primary suite is a peaceful retreat, while the secondary bedroom is perfect for guests or a home office. Included in the price are a host of incredible upgrades that add to the home's appeal. From upgraded interior doors and hardware to premium finishes already mentioned, every detail has been thoughtfully considered. The walk-out basement offers endless possibilities, whether you envision a cozy family space, a home gym, or additional guest quarters. Situated on a premium oversized lot in a desirable community, this home is an exceptional opportunity to enjoy elevated living in a serene setting. Don't miss your chance to make this impeccable property your forever home!
Inclusions: None
