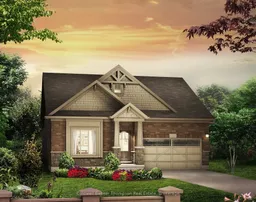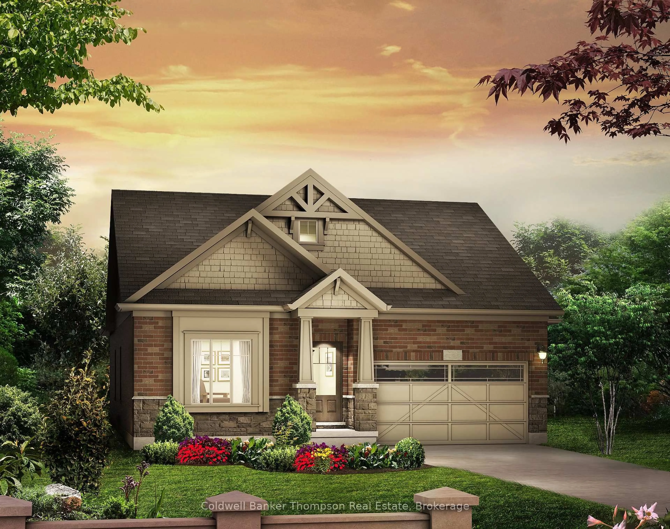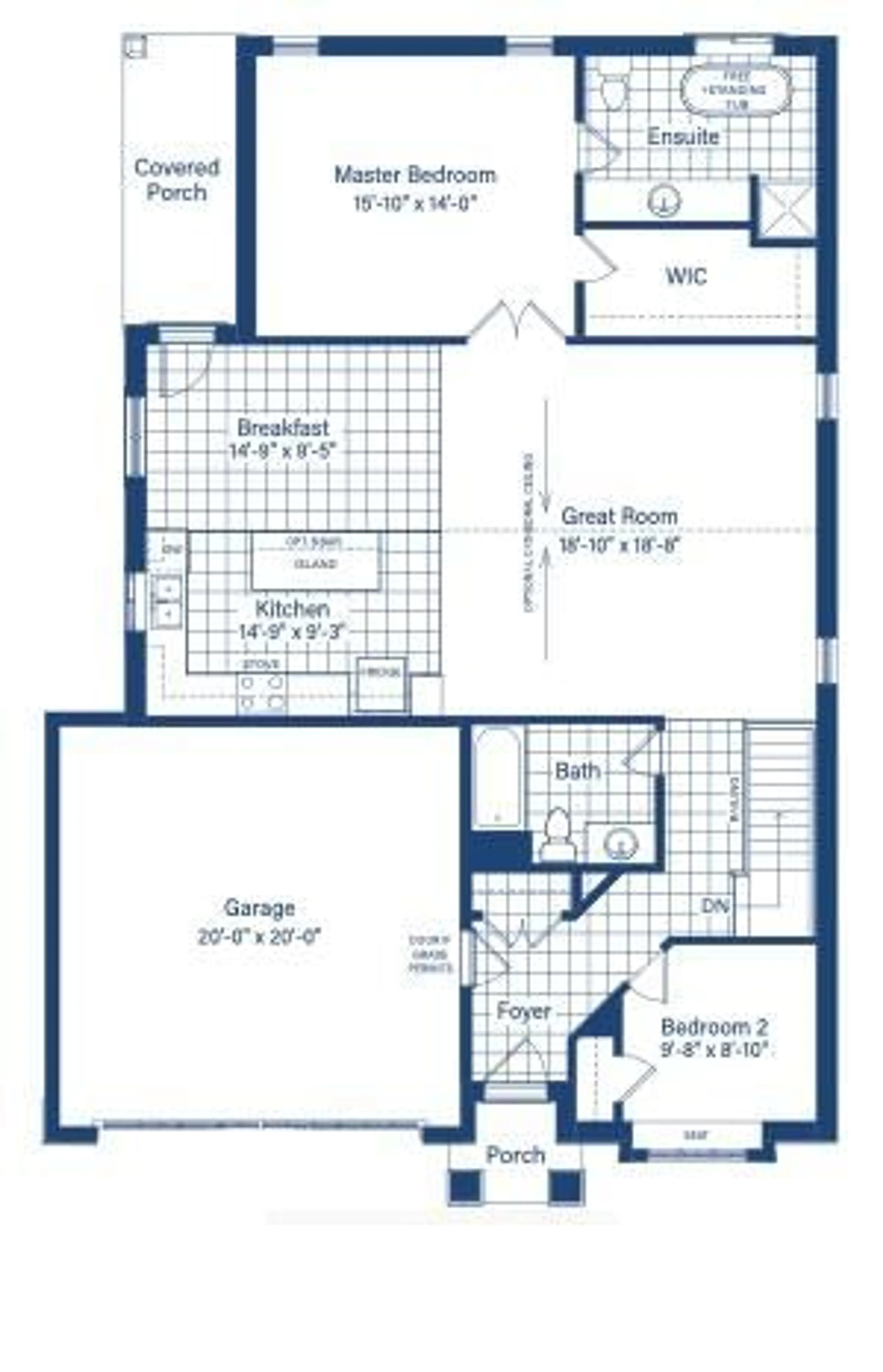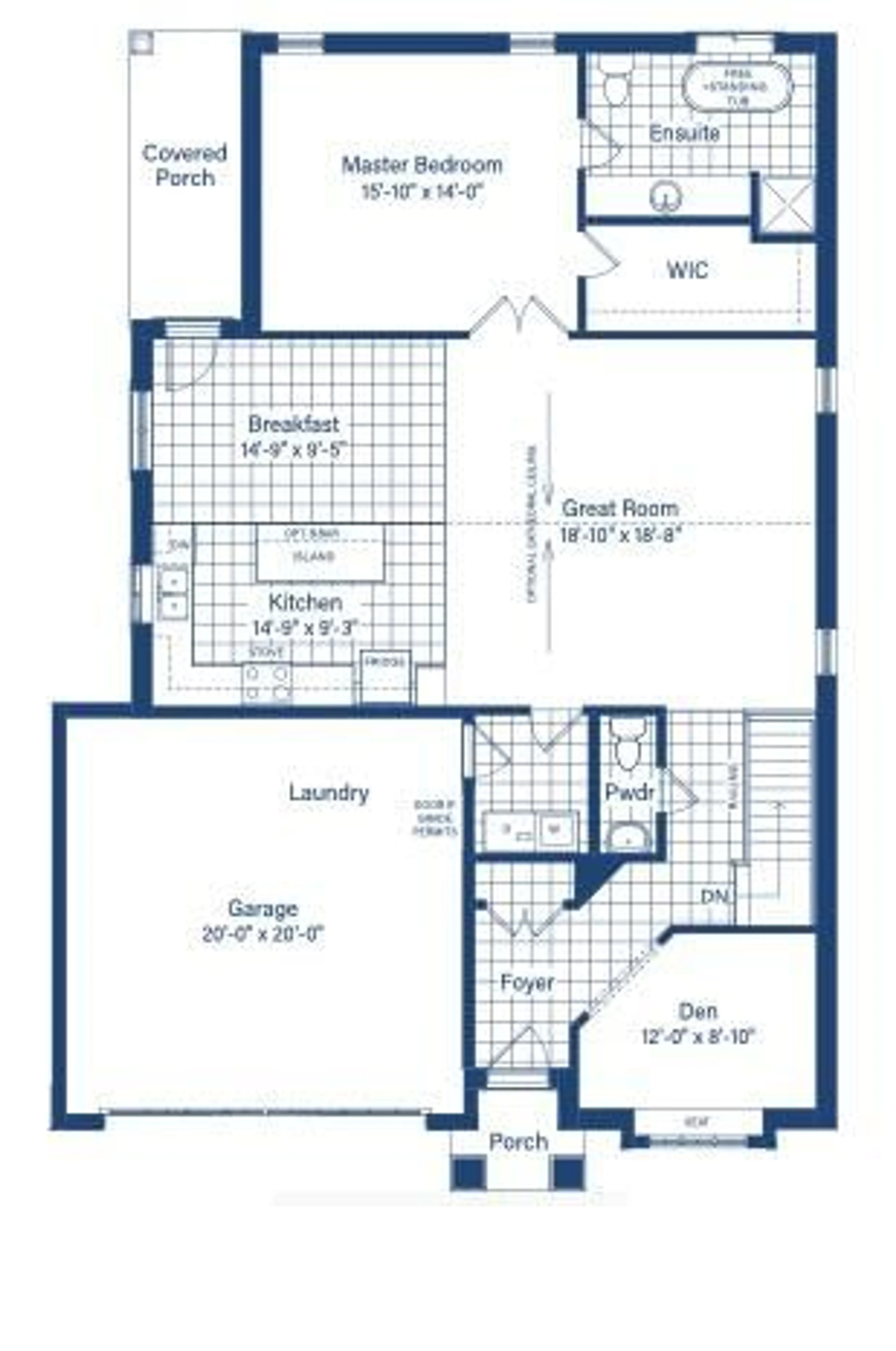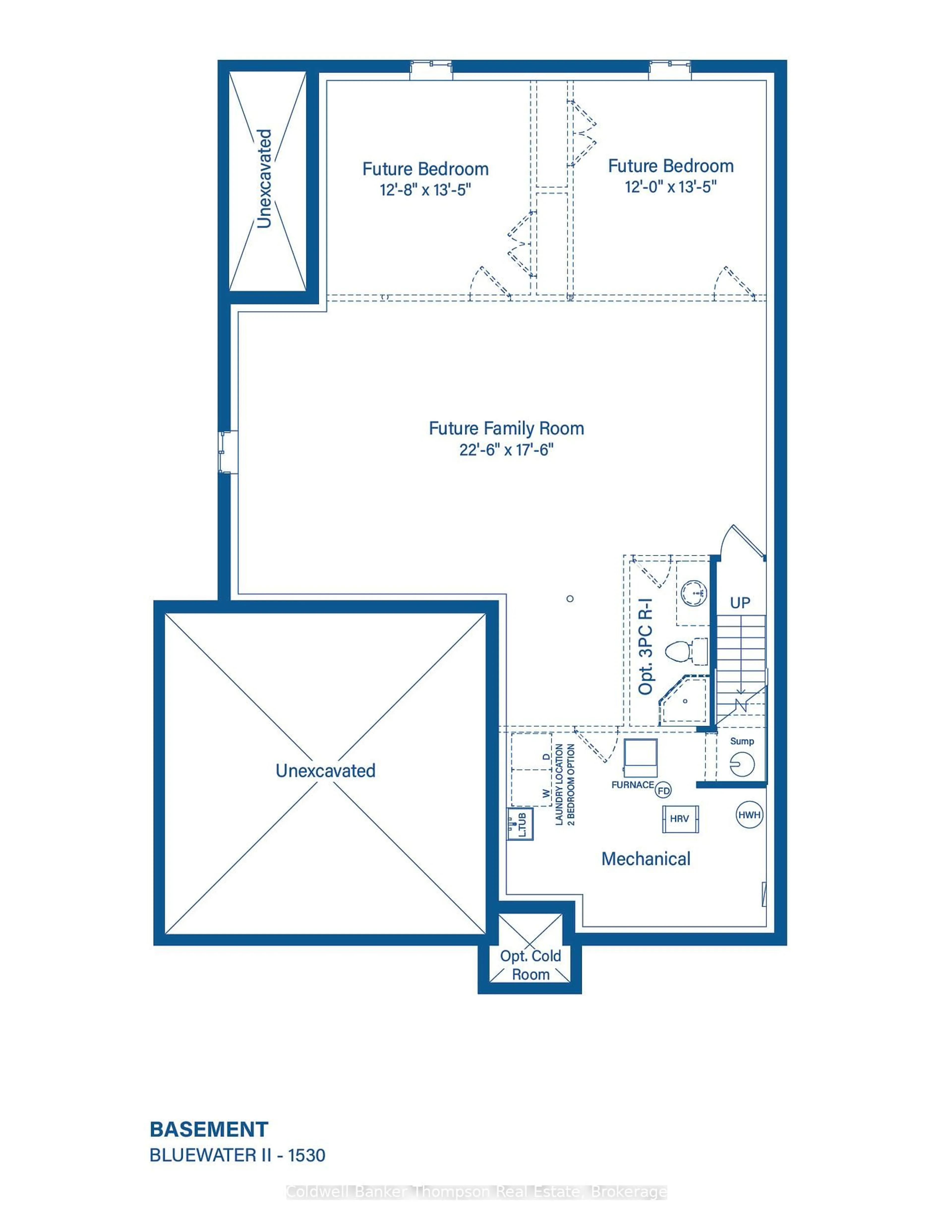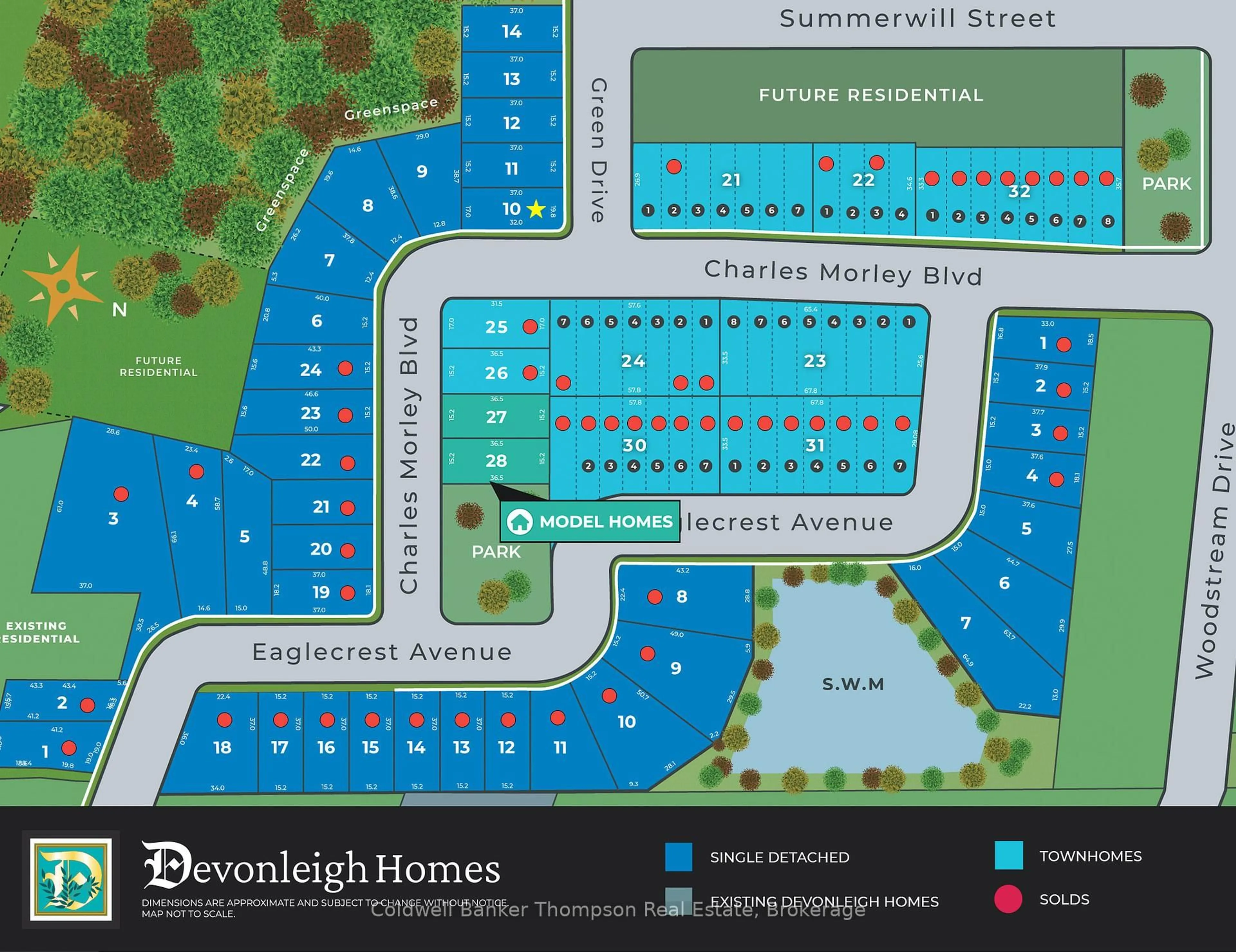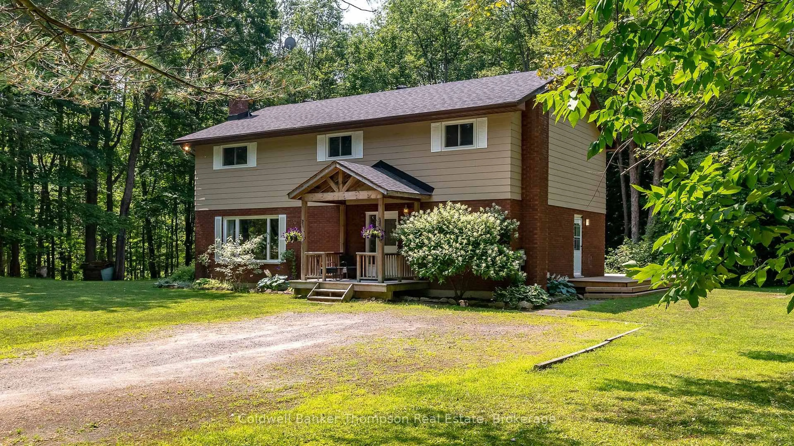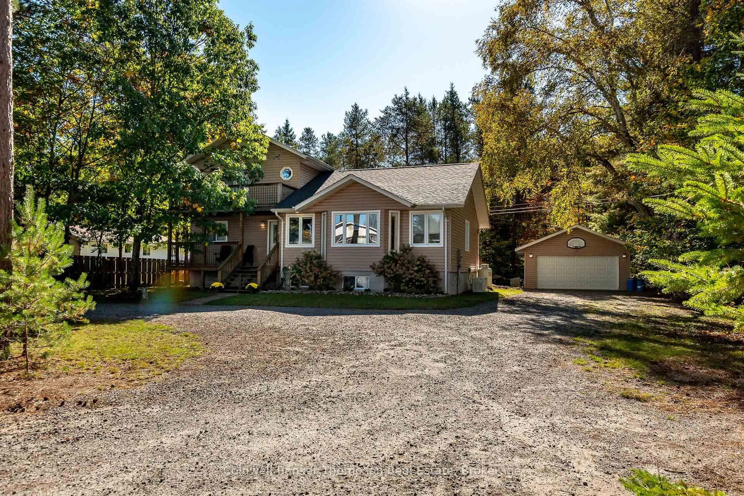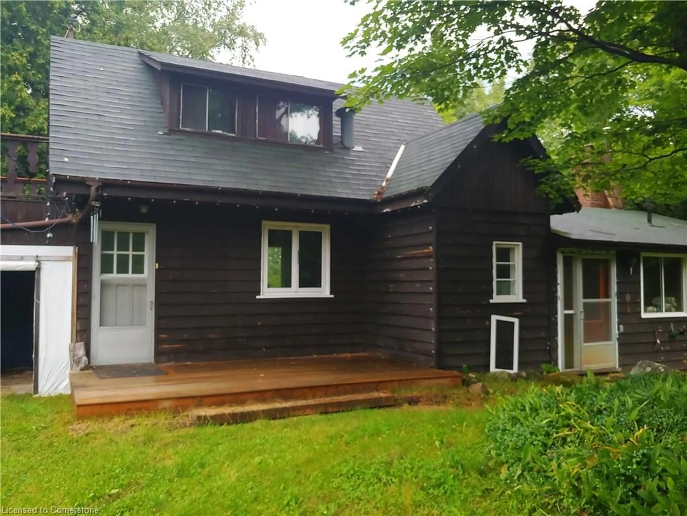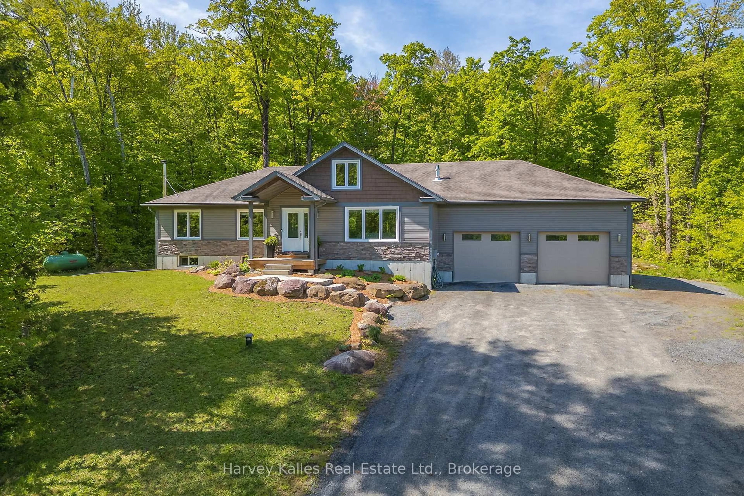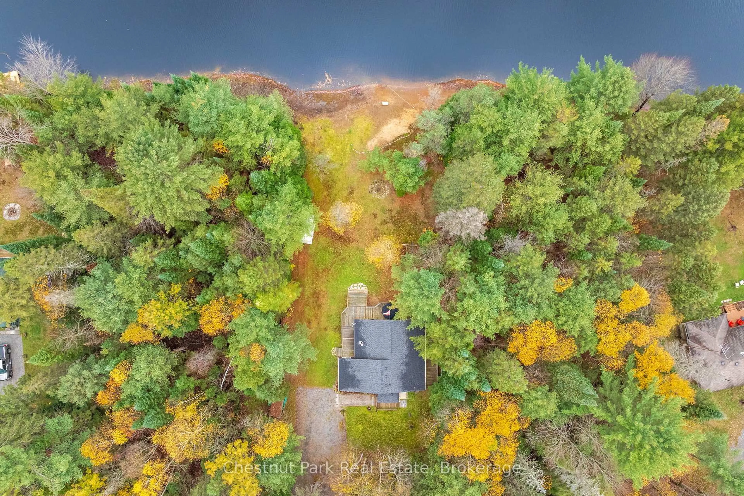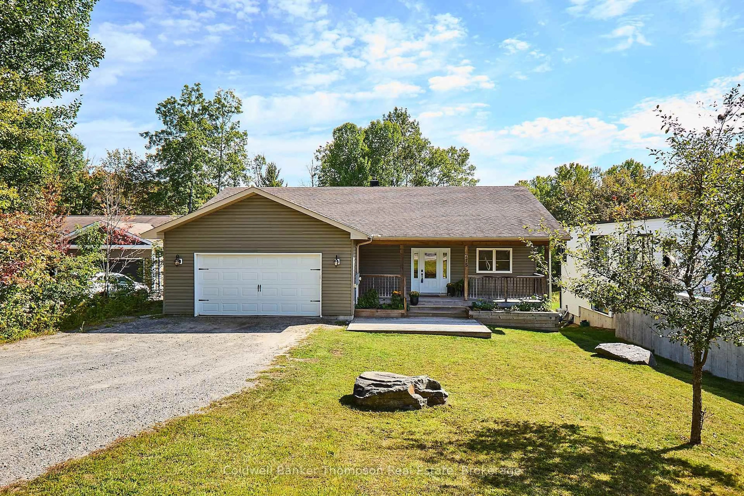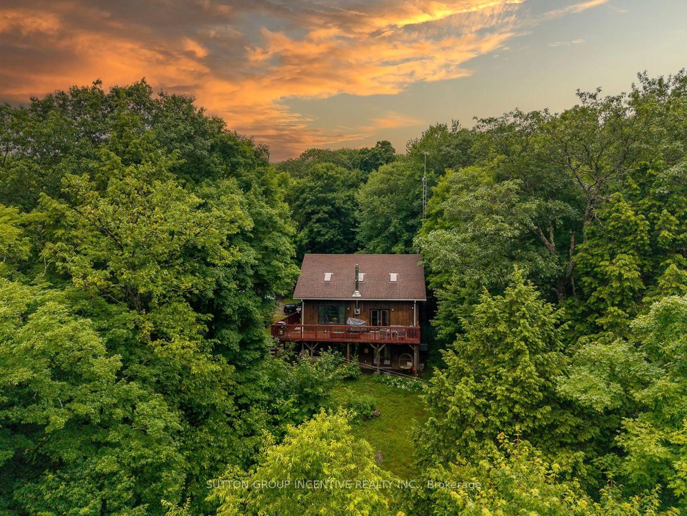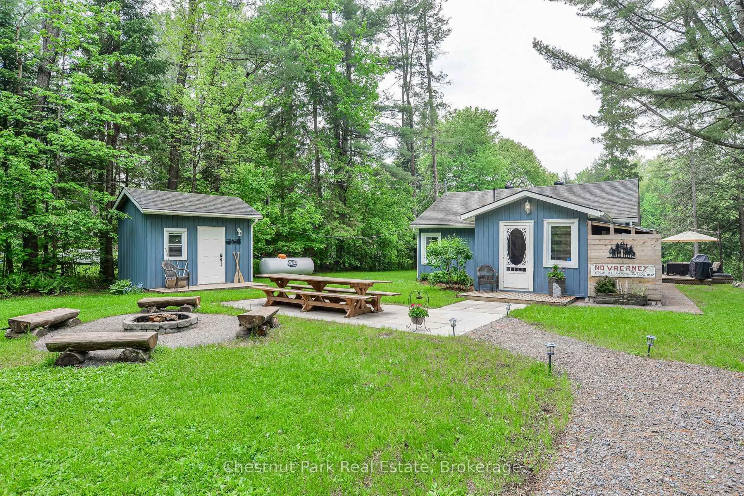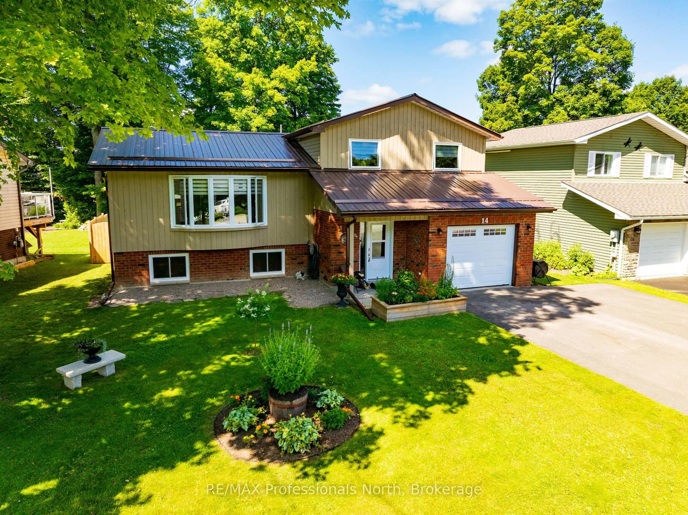1 Green Dr, Huntsville, Ontario P1H 0K7
Contact us about this property
Highlights
Estimated valueThis is the price Wahi expects this property to sell for.
The calculation is powered by our Instant Home Value Estimate, which uses current market and property price trends to estimate your home’s value with a 90% accuracy rate.Not available
Price/Sqft$469/sqft
Monthly cost
Open Calculator
Description
*Other floor plans are available for this lot* Welcome to the desirable Woodstream community, where quality craftsmanship and thoughtful design come together in this stunning bungalow by Devonleigh Homes. Set on a beautiful corner lot, this Bluewater II floor plan offers exceptional curb appeal with its elegant exterior, an attractive mix of stone, brick, and vinyl siding in a timeless neutral palette. A private foyer welcomes you into the home. From here, a distinctive diagonal hallway leads you into the heart of the home, where the open-concept kitchen, breakfast area, and great room come together in a bright and functional space ideal for both daily living and entertaining. Tucked across the back of the home, the primary suite is a true retreat. Enjoy tranquil backyard views, a well-appointed 4-piece ensuite, and a walk-in closet that provides both convenience and comfort. At the front of the home, a versatile den provides the perfect space for a home office, reading room, or hobby space. For those who need a second bedroom on the main level, a builder upgrade is available to convert this area, offering added flexibility to suit your lifestyle needs. Additional features include a stylish two-piece powder room and a laundry room that connects directly to the attached double-car garage, ideal for everyday functionality and a tidy arrival point for family and guests. The full walk-out basement is left unfinished, presenting an excellent opportunity to customize the space to your liking, whether that's creating a recreation area, additional bedrooms, or a home gym. This thoughtfully designed home blends comfort, style, and opportunity, all within a sought-after community. Join the vibrant and welcoming neighbourhood of Woodstream and start the next chapter of your life.
Property Details
Interior
Features
Main Floor
Den
3.65 x 2.69Great Rm
5.74 x 5.68Kitchen
4.49 x 2.81Breakfast
4.49 x 2.87Exterior
Features
Parking
Garage spaces 2
Garage type Attached
Other parking spaces 2
Total parking spaces 4
Property History
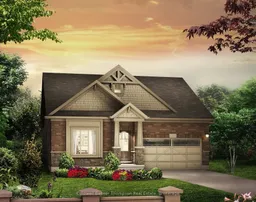 5
5