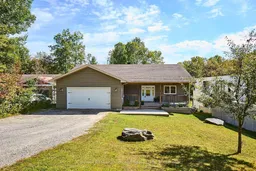Charming, well-maintained in-town home on a deep lot, perfect for families or those looking for extra space. This property features 3 bedrooms upstairs, a walkout basement with a full in-law suite, and an attached garage for convenience. Inside, youll find warm wood tones and accents throughout, adding a cozy feel to the bright and functional layout. The rear deck overlooks a beautiful backyard, ideal for kids, pets, or summer entertaining, while the covered front porch is perfect for relaxing with a morning coffee. Located just minutes from downtown Huntsville, you can enjoy all the amenities this vibrant community has to offer including restaurants, shops, parks, and waterfront activities on the Muskoka River and nearby lakes. Outdoor enthusiasts will love the local trails, nearby ski hills, and access to Algonquin Park. This home is in the desirable Riverside Public School district, known for its excellent reputation, making it a great choice for families. With its combination of location, space, and a versatile layout, this property is move-in ready and offers plenty of options for multi-generational living or rental income from the separate suite.
 35
35


