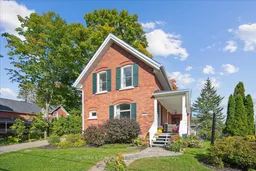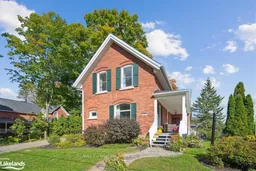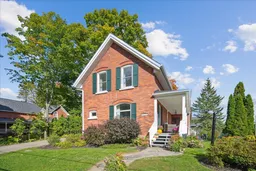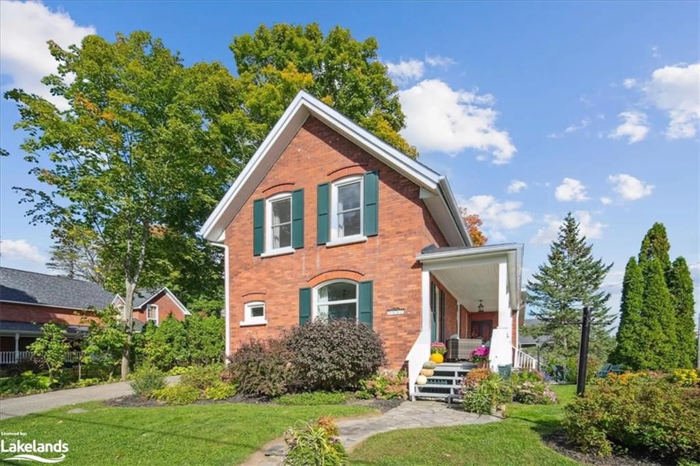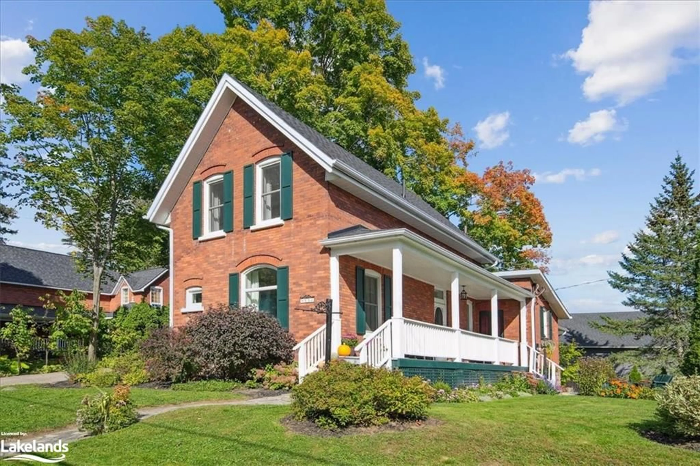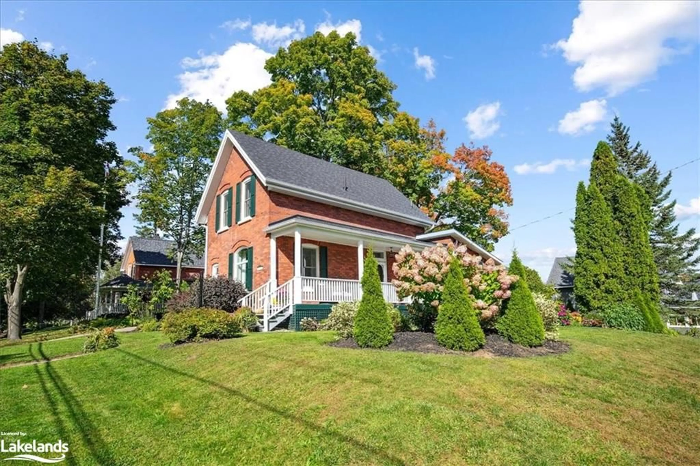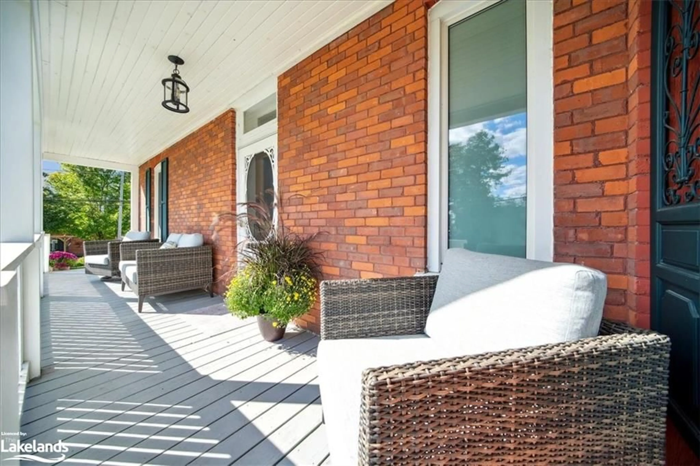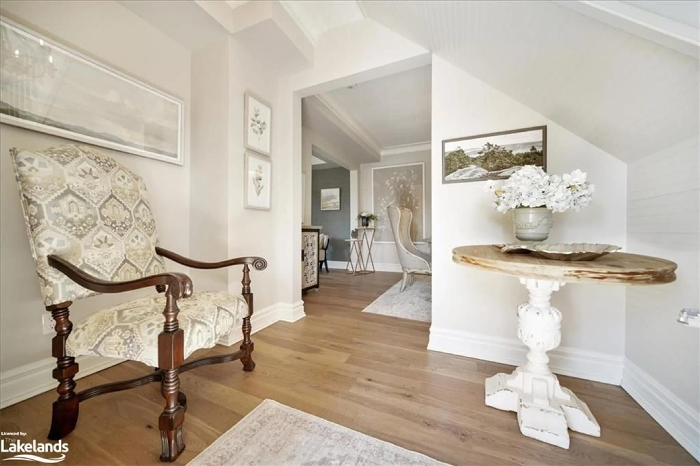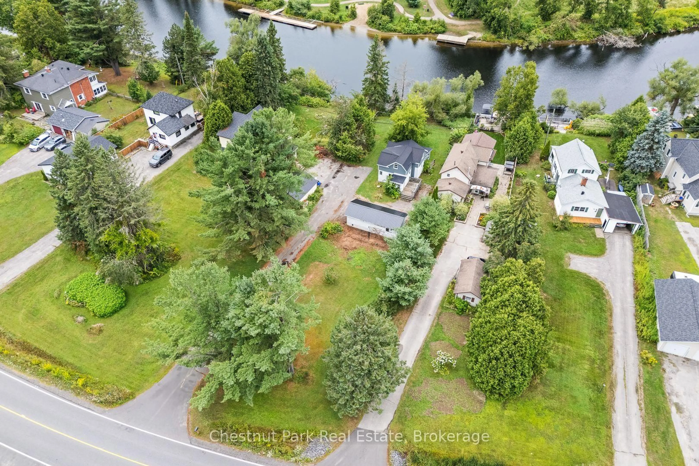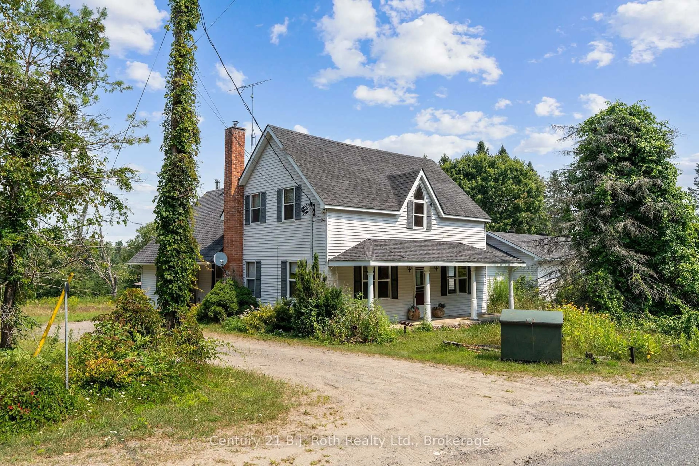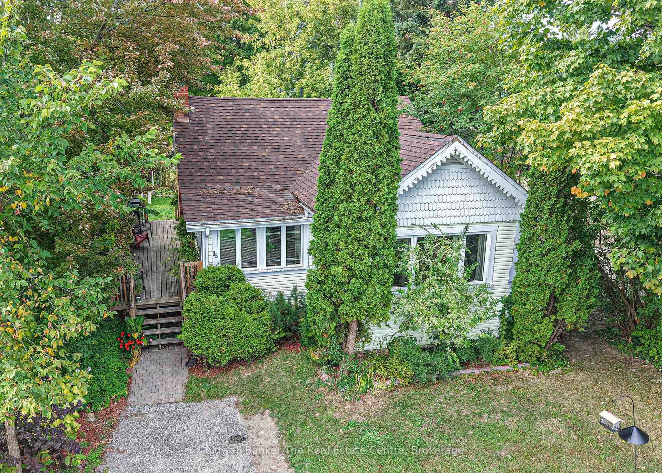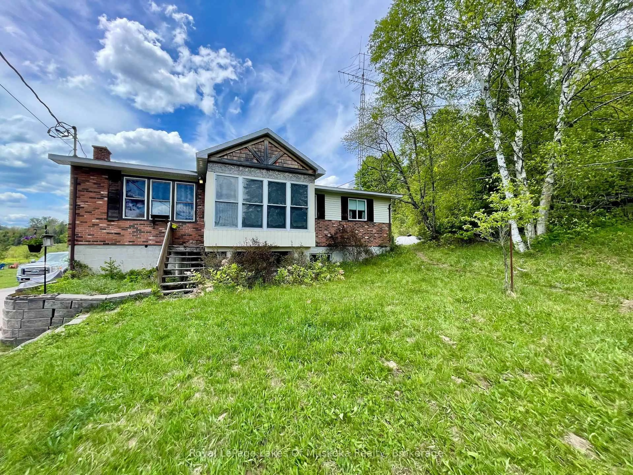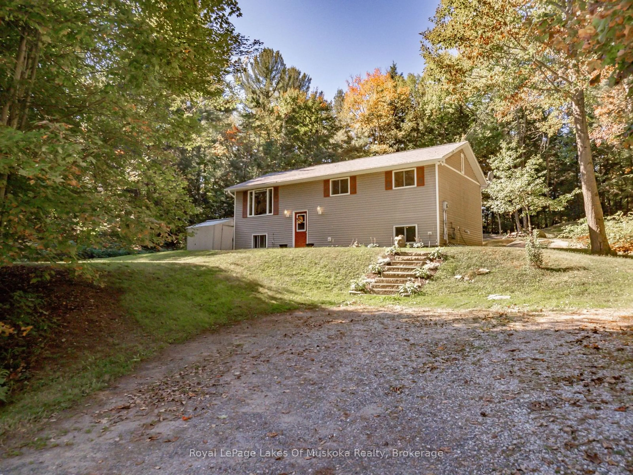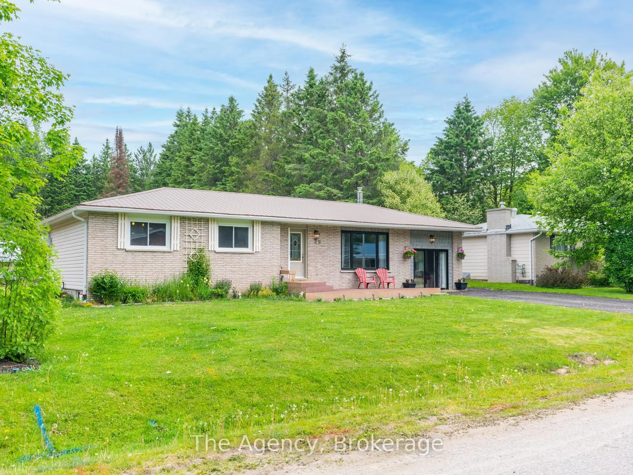53 Kimberley Ave, Bracebridge, Ontario P1L 2A3
Contact us about this property
Highlights
Estimated valueThis is the price Wahi expects this property to sell for.
The calculation is powered by our Instant Home Value Estimate, which uses current market and property price trends to estimate your home’s value with a 90% accuracy rate.Not available
Price/Sqft$592/sqft
Monthly cost
Open Calculator
Description
Perched on one the highest points of land in Bracebridge is a heritage brick farmhouse that will take your breath away. Circa 1880s, this two-story house sits on a hill in a quiet neighbourhood of mature maple trees and some of the towns oldest and prettiest homes. It's walking distance to the Muskoka river, downtown shops and restaurants, hiking trails and parks. In 2023 the transformation began with careful planning, curating and renovation. The house is gracious, comfortable and embraces both indoor and outdoor living. The kitchen is classic, outfitted with all the conveniences needed for any capable chef. The breakfast room adjoins the kitchen; luxury abounds here with a bar cabinet, settee, and an island to suit any lifestyle. Both rooms have black marble heated floors. Two large bedrooms feature ensuite baths and ample closet space. The 'Muskoka Room" is ideal for a morning coffee while the porch is perfect for a glass of wine or perhaps an afternoon siesta. Homes like this offering are rare. It's turn key and ready for you to call home.
Property Details
Interior
Features
Main Floor
Kitchen
4.09 x 3.45Dining Room
3.00 x 5.18Living Room
5.18 x 3.45Breakfast Room
3.10 x 3.45Exterior
Features
Parking
Garage spaces -
Garage type -
Total parking spaces 4
Property History
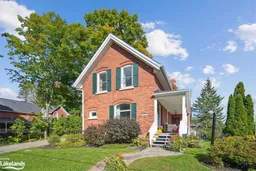 40
40