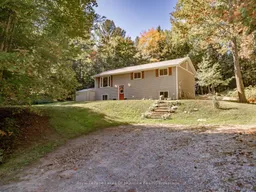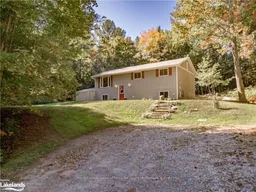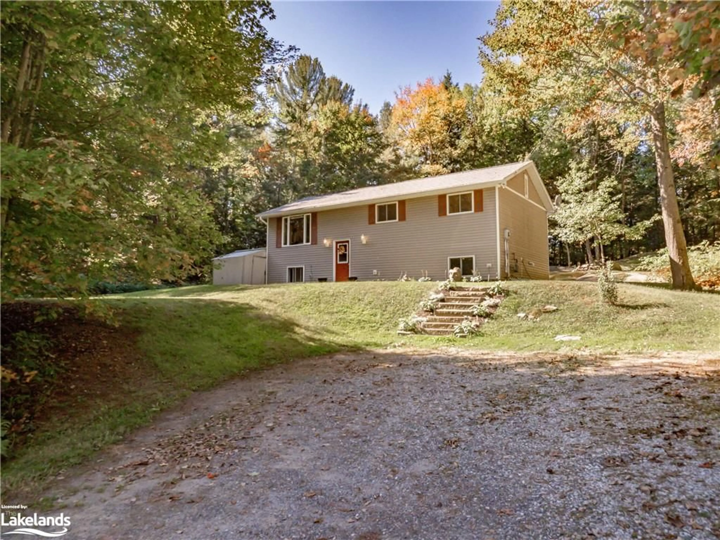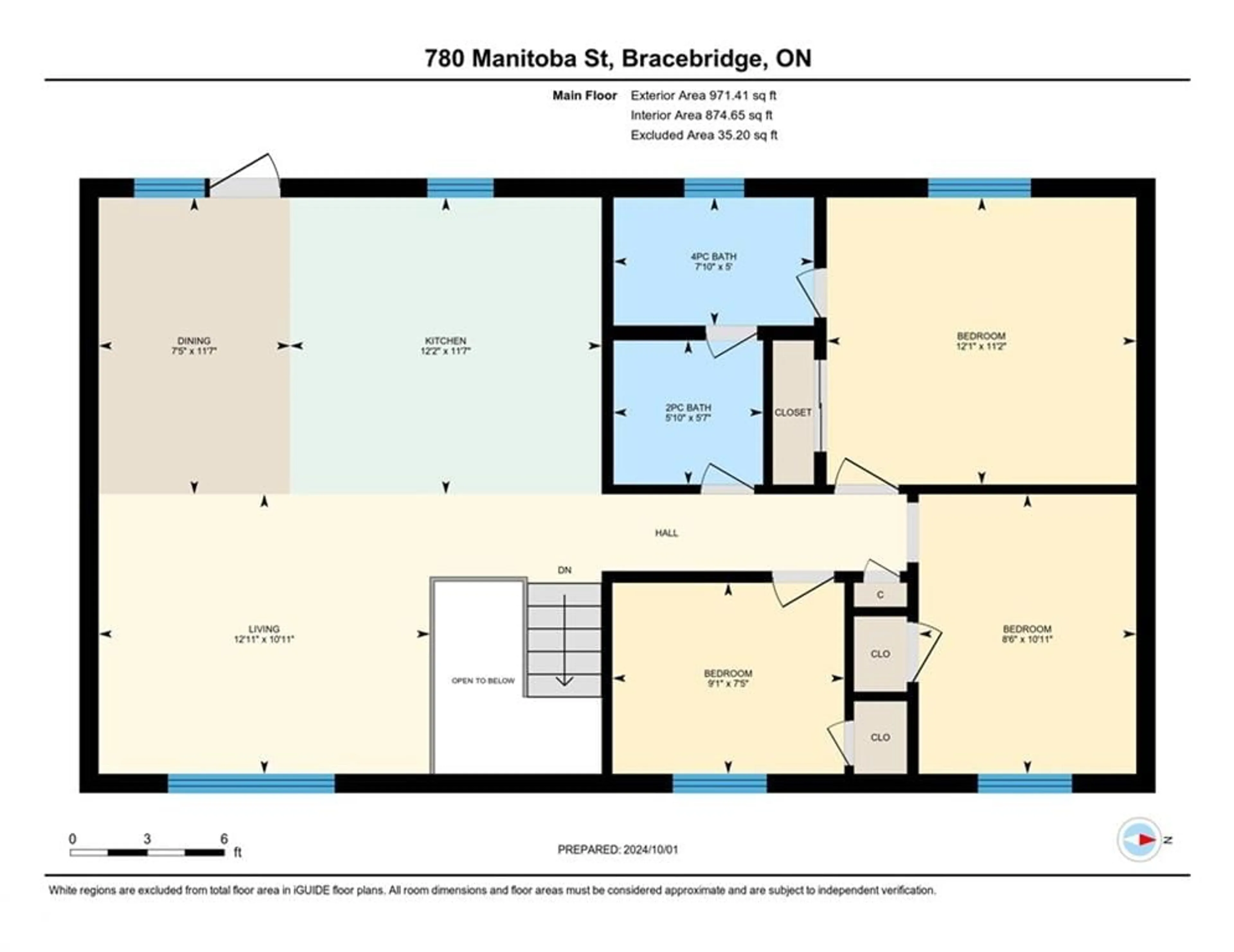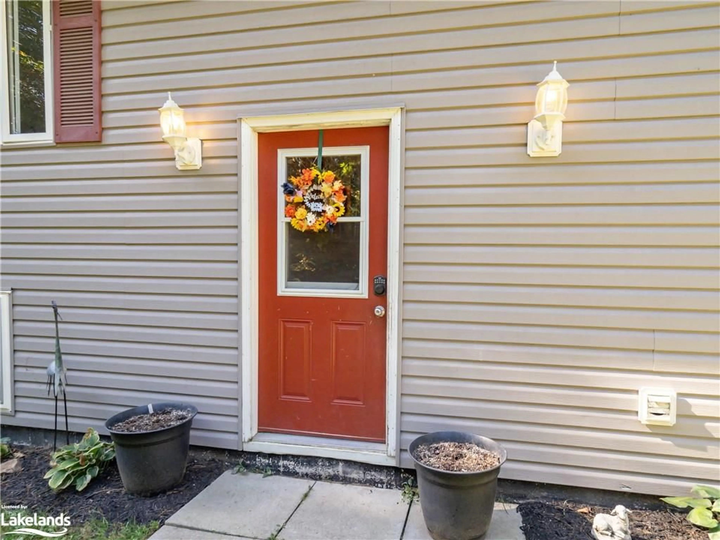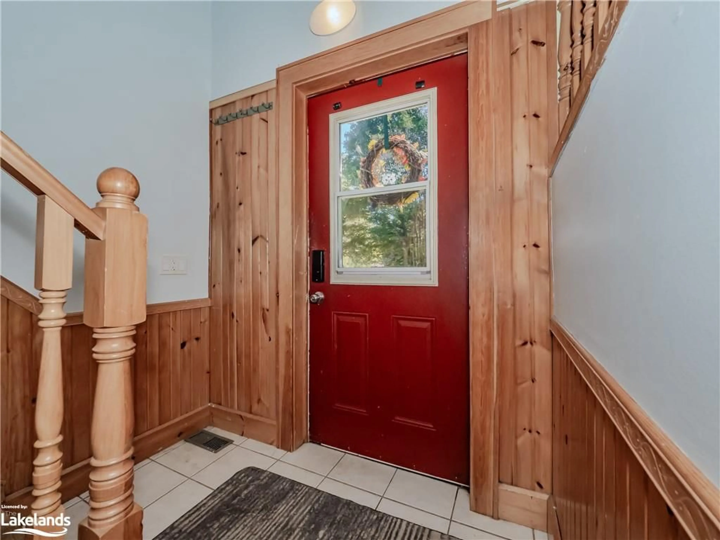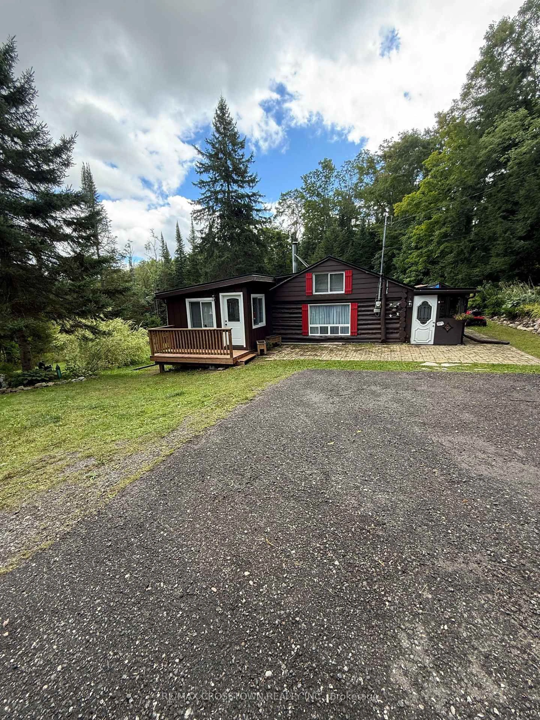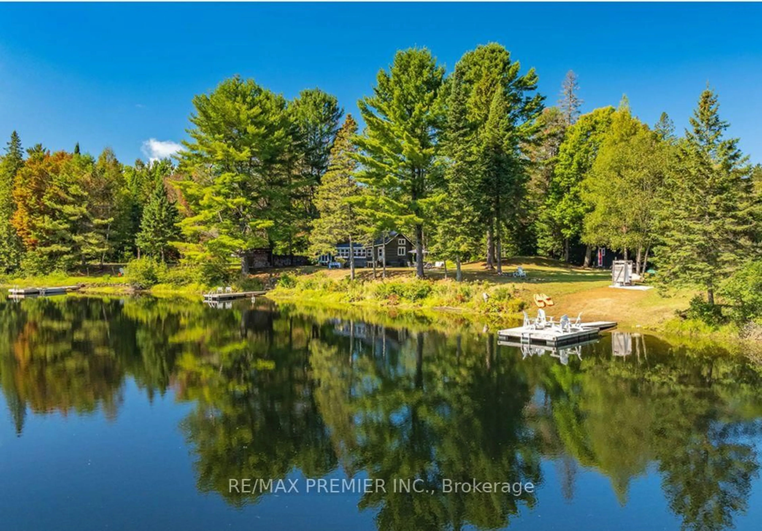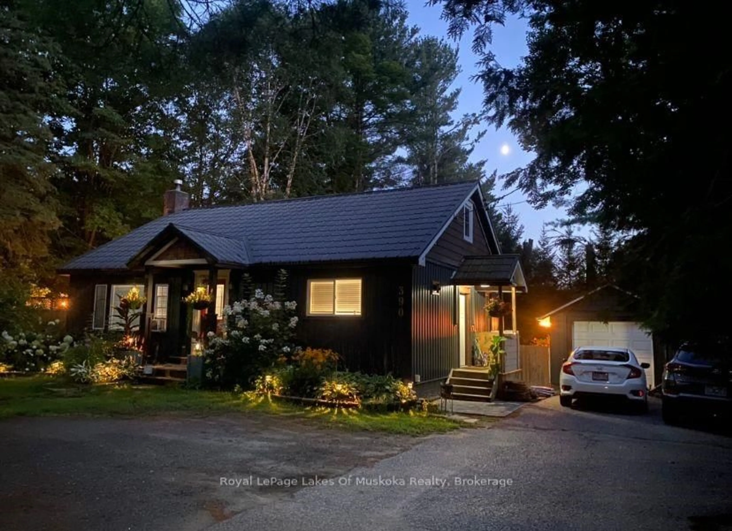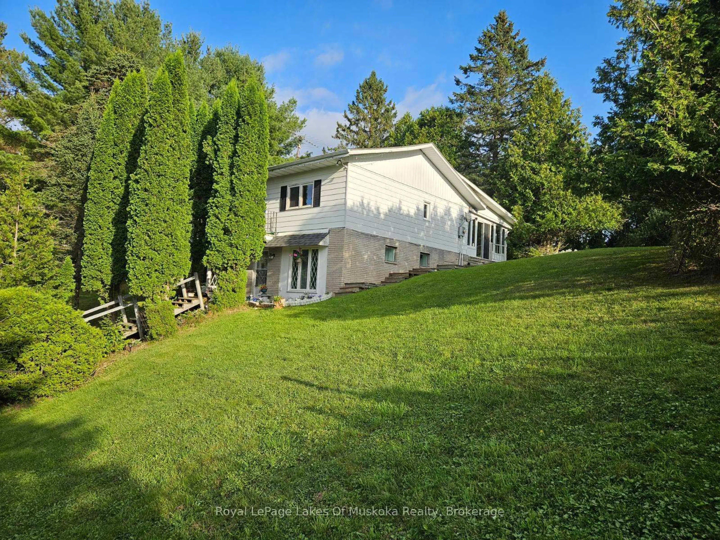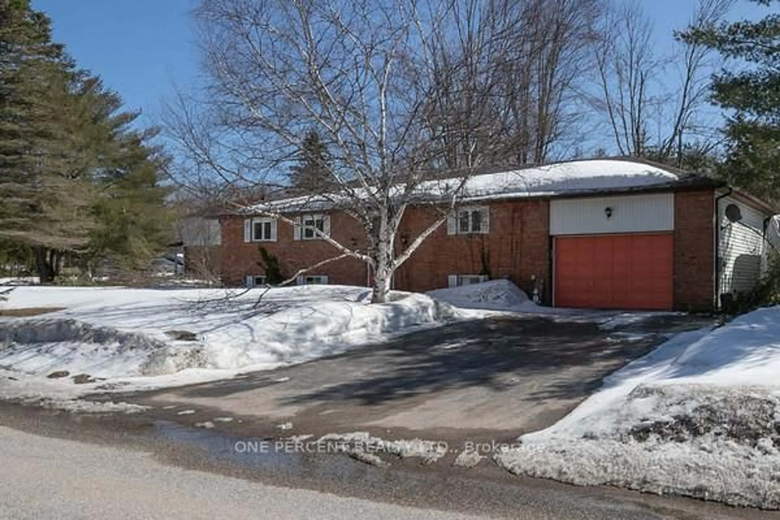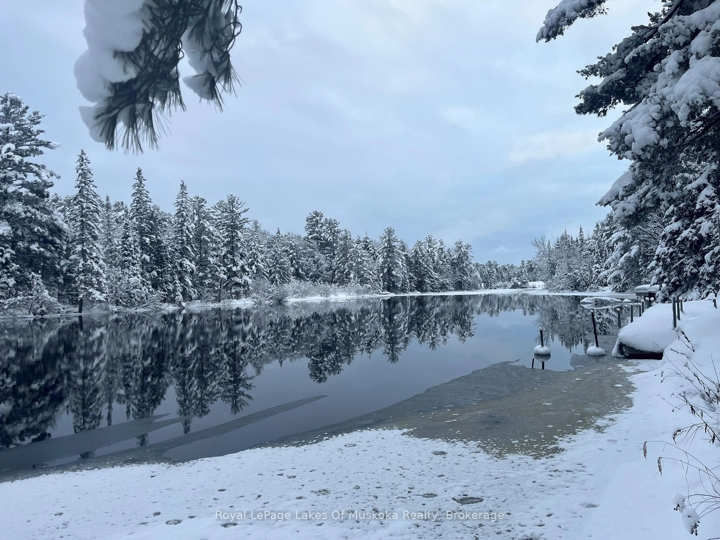780 Manitoba St, Bracebridge, Ontario P1L 0K8
Contact us about this property
Highlights
Estimated valueThis is the price Wahi expects this property to sell for.
The calculation is powered by our Instant Home Value Estimate, which uses current market and property price trends to estimate your home’s value with a 90% accuracy rate.Not available
Price/Sqft$421/sqft
Monthly cost
Open Calculator
Description
This charming home offers the perfect blend of privacy and convenience. Situated on a sprawling 2-acre ravine lot, this property promises privacy while being just a short drive from town amenities. Step into the tastefully renovated kitchen, overlooking the ravine, featuring stainless steel appliances, loads of cupboards and large island, the open concept living and dining room is marked by a large picture window that floods the space with natural light, creating a warm and inviting area for everyday living or entertaining guests. The house includes 3 bedrooms, providing ample room for family or guests and 1 1/2 bathrooms, both of which have been freshly updated. One of the standout features of this property is the finished basement, which offers in-law capability and additional living space. With a rec room, workshop, laundry area, a cozy reading nook and plenty of storage, this basement is as practical as it is versatile. The location of this home is ideal for those seeking a balance between a peaceful environment and accessibility to the local amenities. This property is a rare find, combining the tranquility of a private ravine lot with the modern conveniences and charm of a turn key home. If you are seeking a place that offers both acreage and proximity to town life, this home may be the perfect fit for you.
Property Details
Interior
Features
Main Floor
Living Room
3.33 x 3.94Bathroom
1.70 x 1.782-Piece
Bathroom
1.52 x 2.394-Piece
Bedroom
3.33 x 2.59Exterior
Features
Parking
Garage spaces -
Garage type -
Total parking spaces 6
Property History
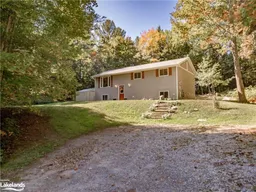 33
33