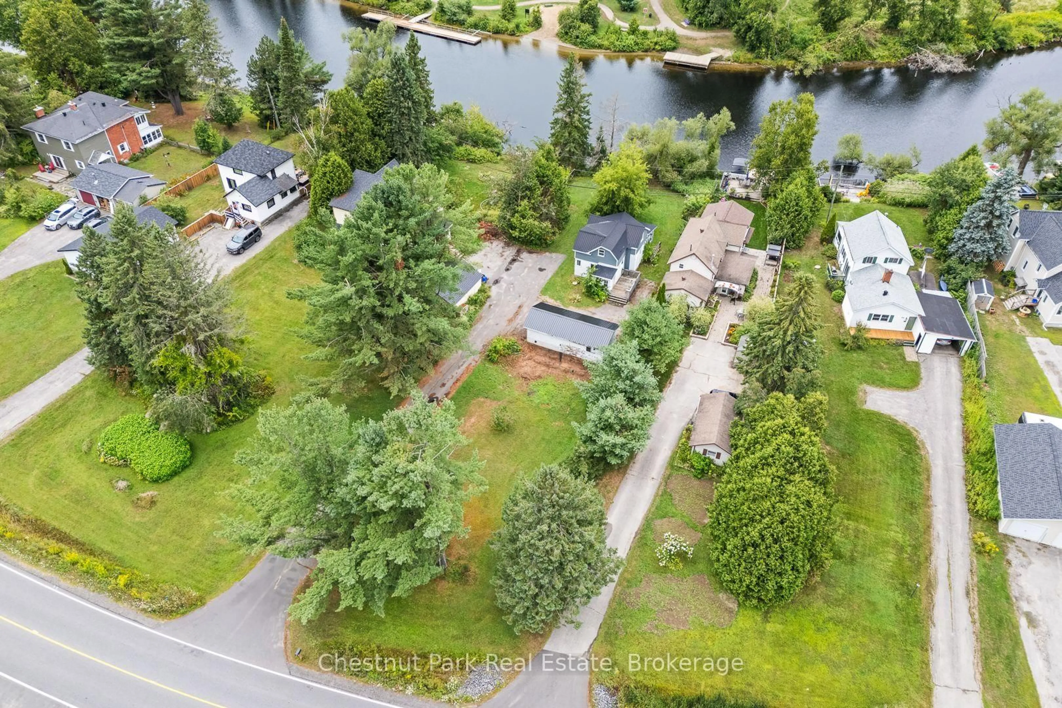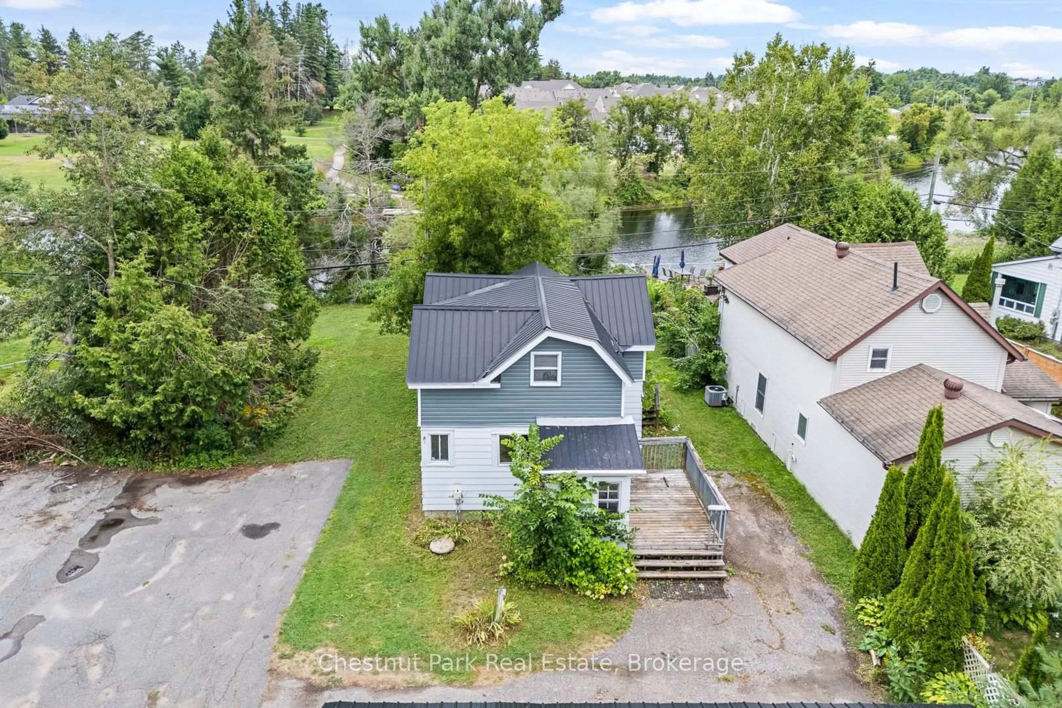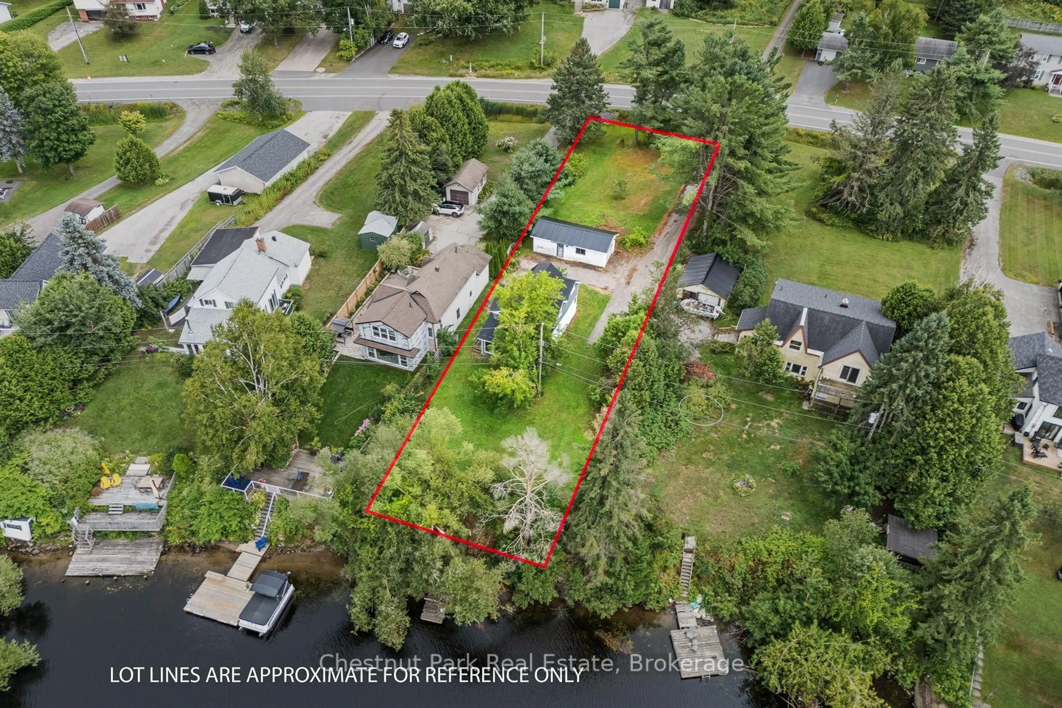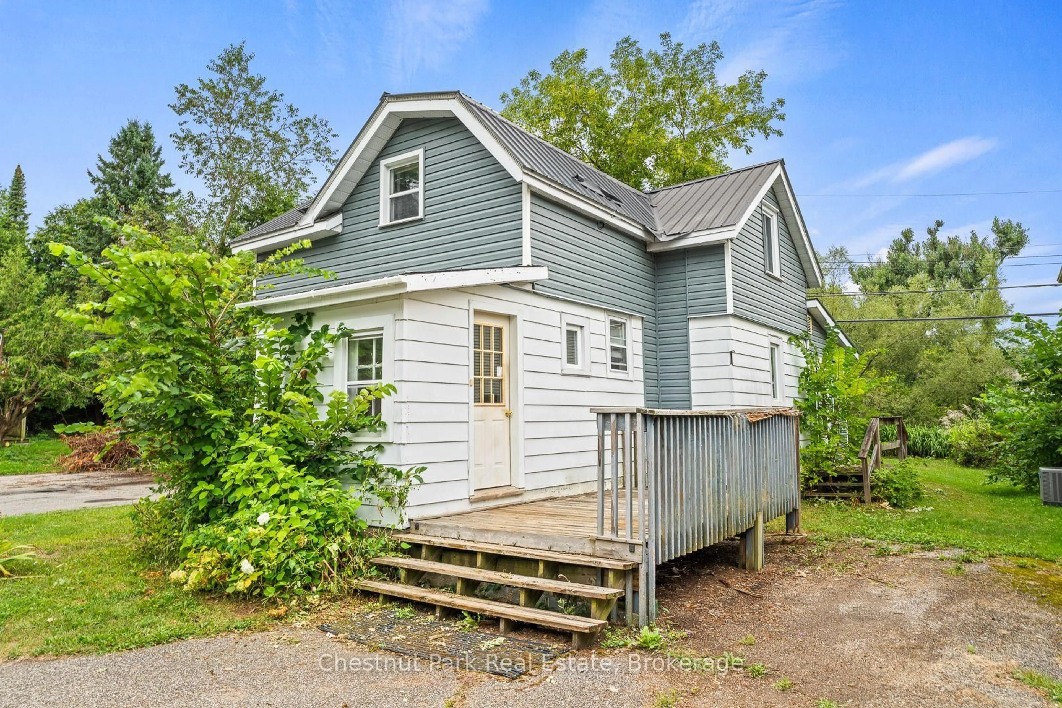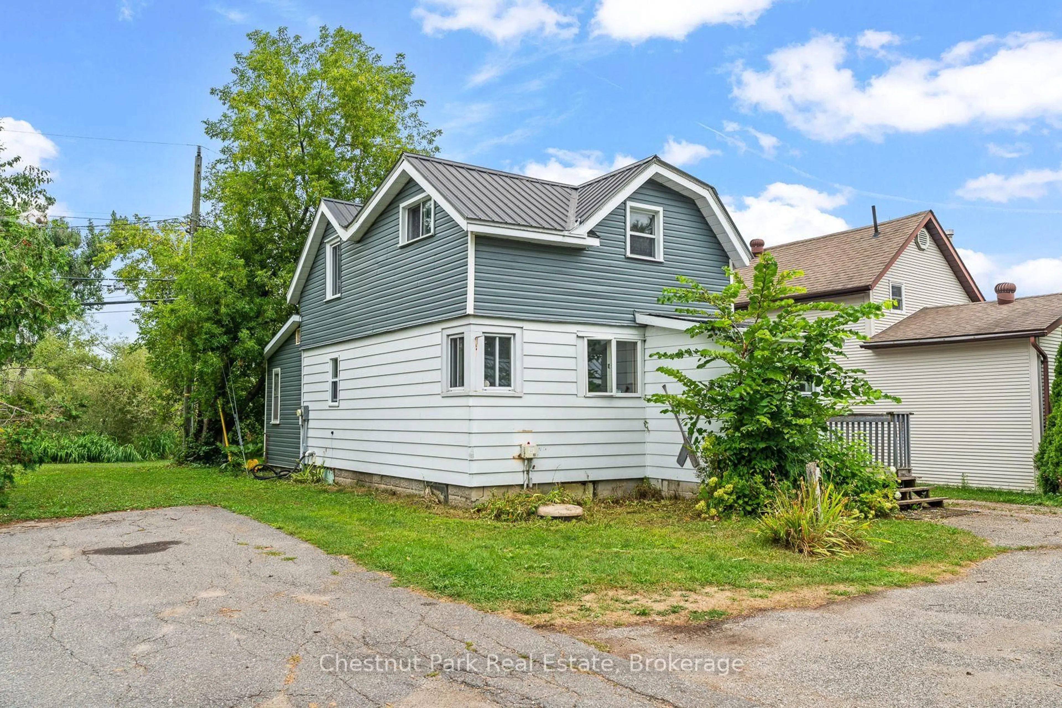Sold conditionally
93 days on Market
68 Beaumont Dr, Bracebridge, Ontario P1L 1X2
•
•
•
•
Sold for $···,···
•
•
•
•
Contact us about this property
Highlights
Days on marketSold
Estimated valueThis is the price Wahi expects this property to sell for.
The calculation is powered by our Instant Home Value Estimate, which uses current market and property price trends to estimate your home’s value with a 90% accuracy rate.Not available
Price/Sqft$549/sqft
Monthly cost
Open Calculator
Description
Property Details
Interior
Features
Heating: Forced Air
Fireplace
Basement: Unfinished
Exterior
Features
Lot size: 8,718 SqFt
Parking
Garage spaces 1
Garage type Detached
Other parking spaces 2
Total parking spaces 3
Property History
Aug 27, 2025
ListedActive
$470,000
93 days on market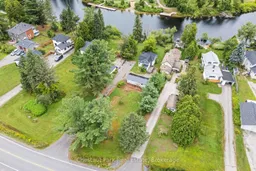 41Listing by trreb®
41Listing by trreb®
 41
41Property listed by Chestnut Park Real Estate, Brokerage

Interested in this property?Get in touch to get the inside scoop.
