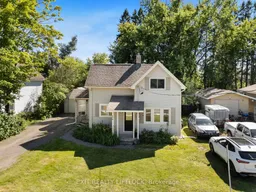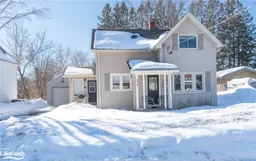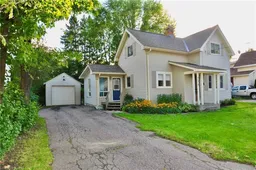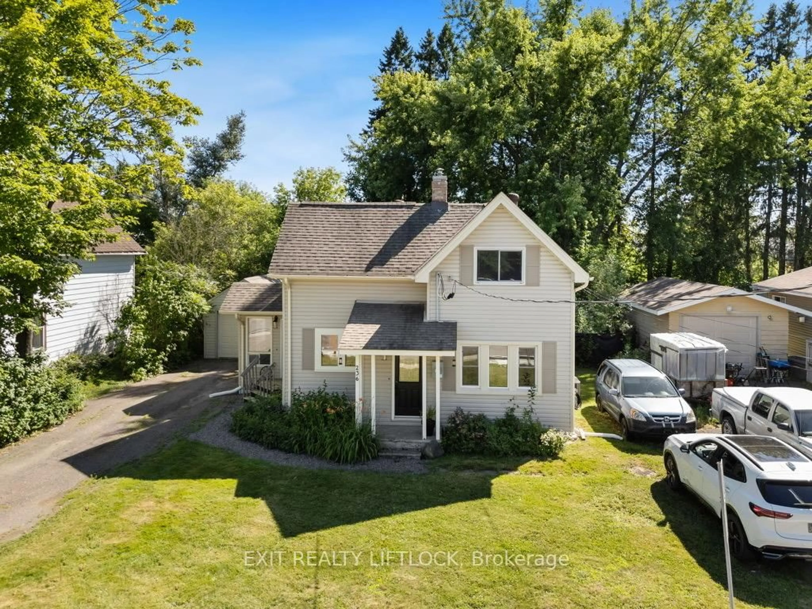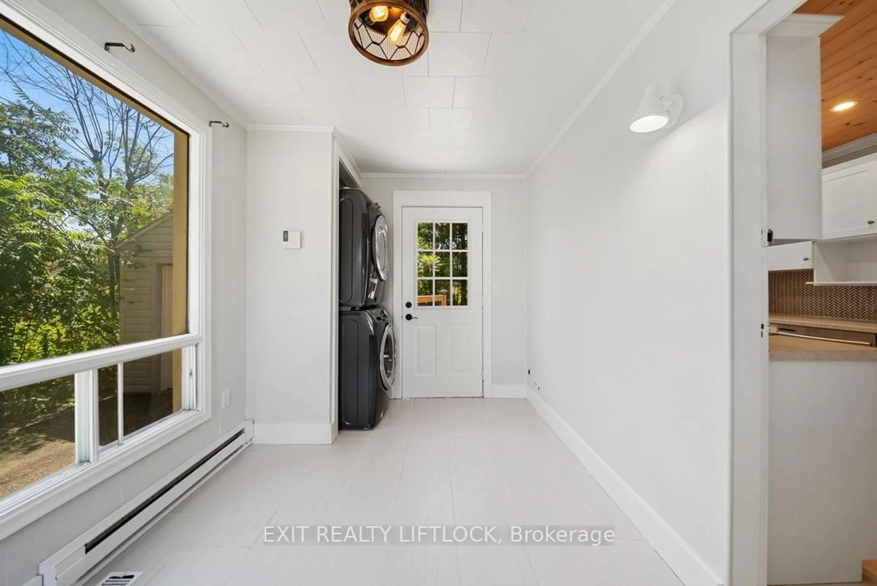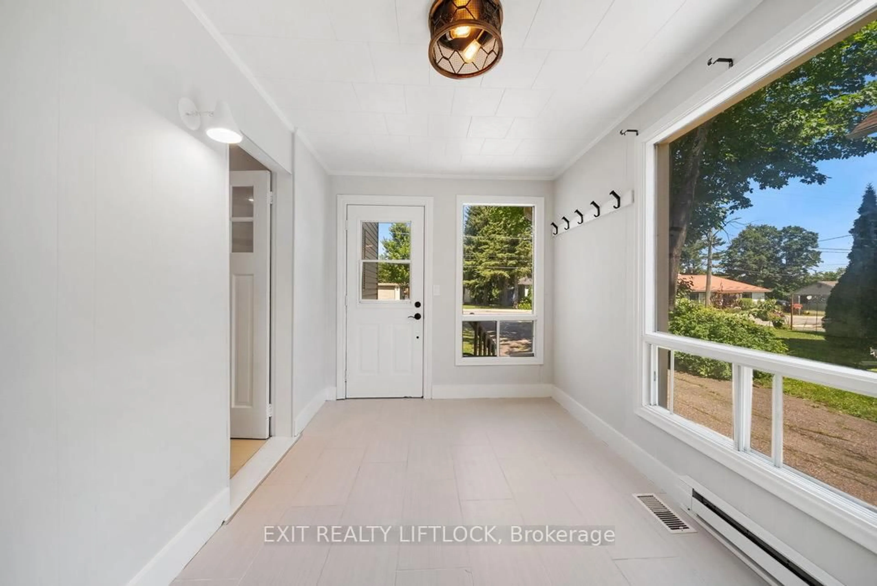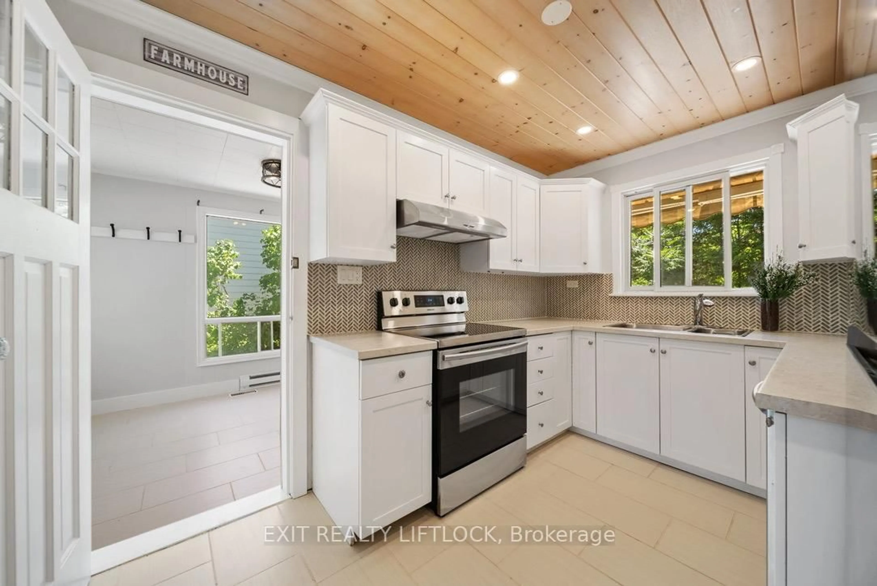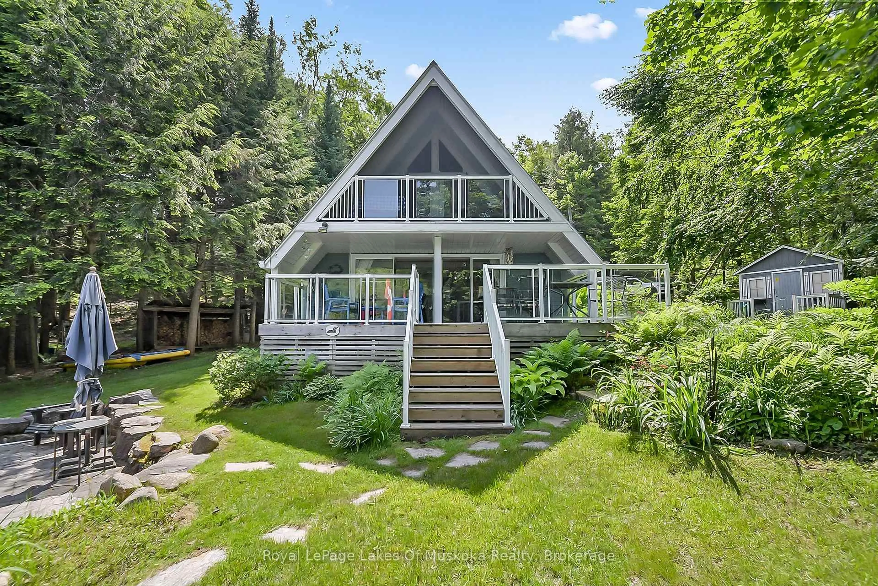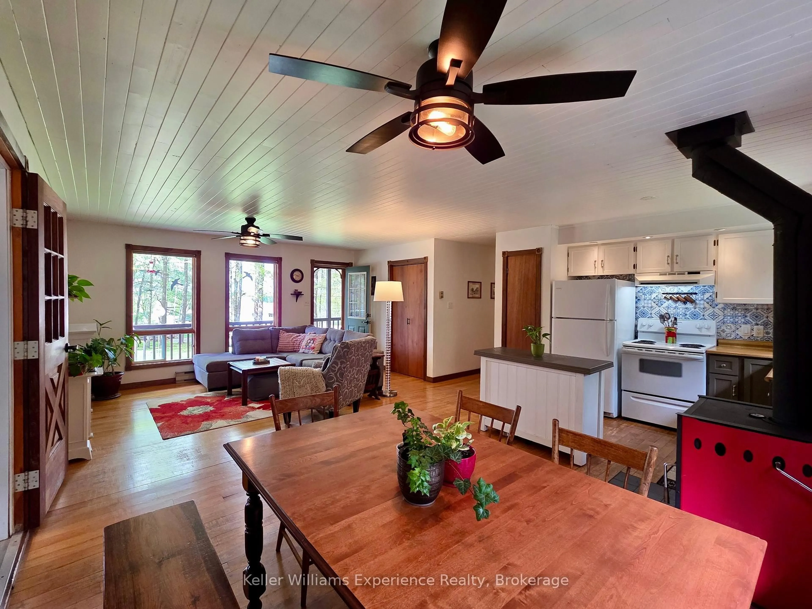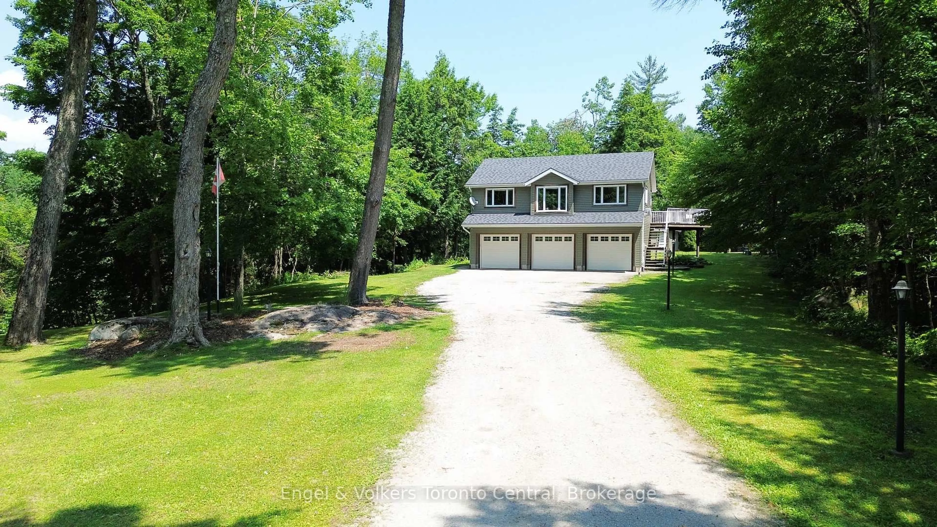236 Hiram St, Bracebridge, Ontario P1L 1R7
Contact us about this property
Highlights
Estimated valueThis is the price Wahi expects this property to sell for.
The calculation is powered by our Instant Home Value Estimate, which uses current market and property price trends to estimate your home’s value with a 90% accuracy rate.Not available
Price/Sqft$457/sqft
Monthly cost
Open Calculator
Description
f you're ready to begin your homeownership journey, 236 Hiram Street is calling your name! This immaculate century home features 4 bedrooms, 2 bathrooms, and is perfectly situated in a quiet, family-friendly neighbourhood-just steps from everything you need. Walk to the hospital, grocery stores, restaurants, shops and more-convenience doesn't get better than this. Freshly updated with new paint throughout, new trim, and brand-new carpet upstairs, this home is bright, clean, and move-in ready. The main floor primary bedroom and mudroom featuring main floor laundry add extra convenience for everyday living. Upstairs, you'll find three additional bedrooms-ideal for kids, guests, or that much-needed home office. Step outside to enjoy your spacious, fully fenced backyard-a private escape complete with a hot tub to soak in and relax under the stars. The detached single-car garage is a great bonus, offering extra storage, a workshop, or covered parking. Whether you're a first-time buyer or simply looking to settle into one of Bracebridge's most walkable and welcoming neighbourhoods, this home has it all. With nothing to do but move in and enjoy, 236 Hiram Street is the perfect place to plant roots and make memories. Your new home is waiting-come see it for yourself!
Property Details
Interior
Features
Main Floor
Living
3.46 x 5.76Kitchen
2.48 x 3.52Dining
3.15 x 3.98Laundry
2.45 x 3.8Exterior
Features
Parking
Garage spaces 1
Garage type Detached
Other parking spaces 3
Total parking spaces 4
Property History
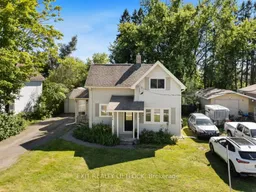 30
30