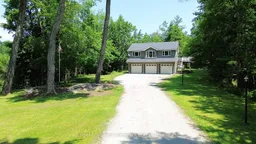Tucked away on a park-like 6-acre lot, this home is designed for peace, privacy, and outdoor living. Step into the light-filled open-concept living space complete with updated amenities and timeless finishes. Thoughtfully designed with clean lines and contemporary comfort, this home offers the perfect blend of simplicity and style. Outside, your expansive backyard deck is the perfect place to entertain friends and family or enjoy your morning coffee overlooking your private pond and water fountain. Snowshoe your private trail network, take in a starry night by the fire pit, or set up an outdoor theatre for movie watching. The year-round lifestyle options are endless. Then, before retiring inside for the night, relax in the screened-in gazebo while taking in the sights and sounds of Muskoka. Conveniently located 5 minutes from Hwy 11 between Bracebridge and Gravenhurst, this property offers a RARE BONUS: the 3-bay garage has incredible storage, workshop potential, or space for all your recreational gear. Want more living space? There's plenty of room to add onto the home with completed stamped architectural drawings already available. Turn the key and breathe in the quiet -- this home offers modern country living at its best with a lifestyle that's hard to find and even harder to leave.
Inclusions: Fridge, Stove, Dishwasher, Washer/Dryer, Light Fixtures, Garage Door Openers, Island
 32
32


