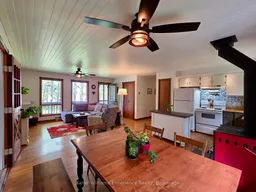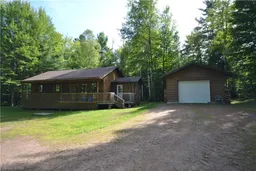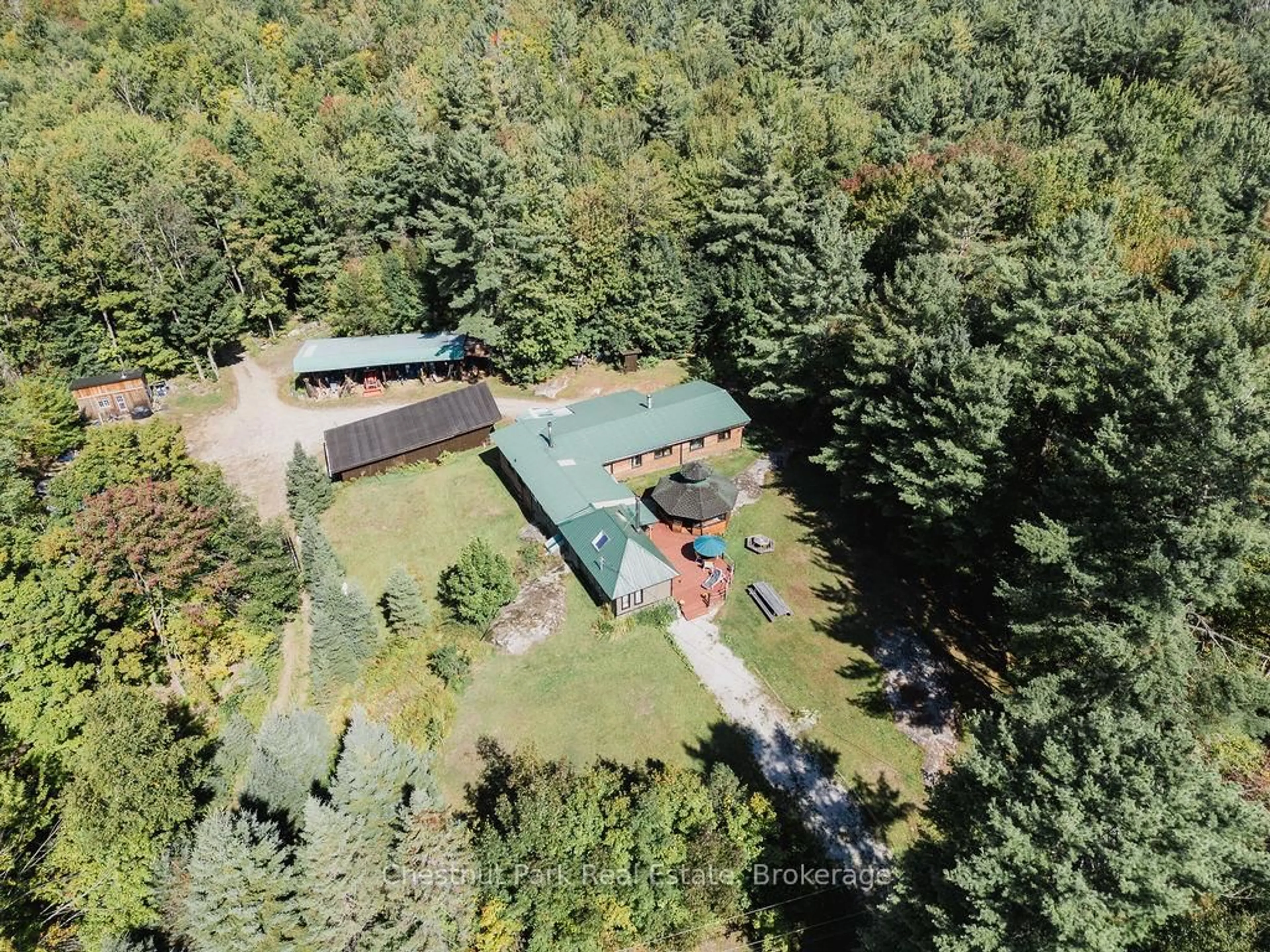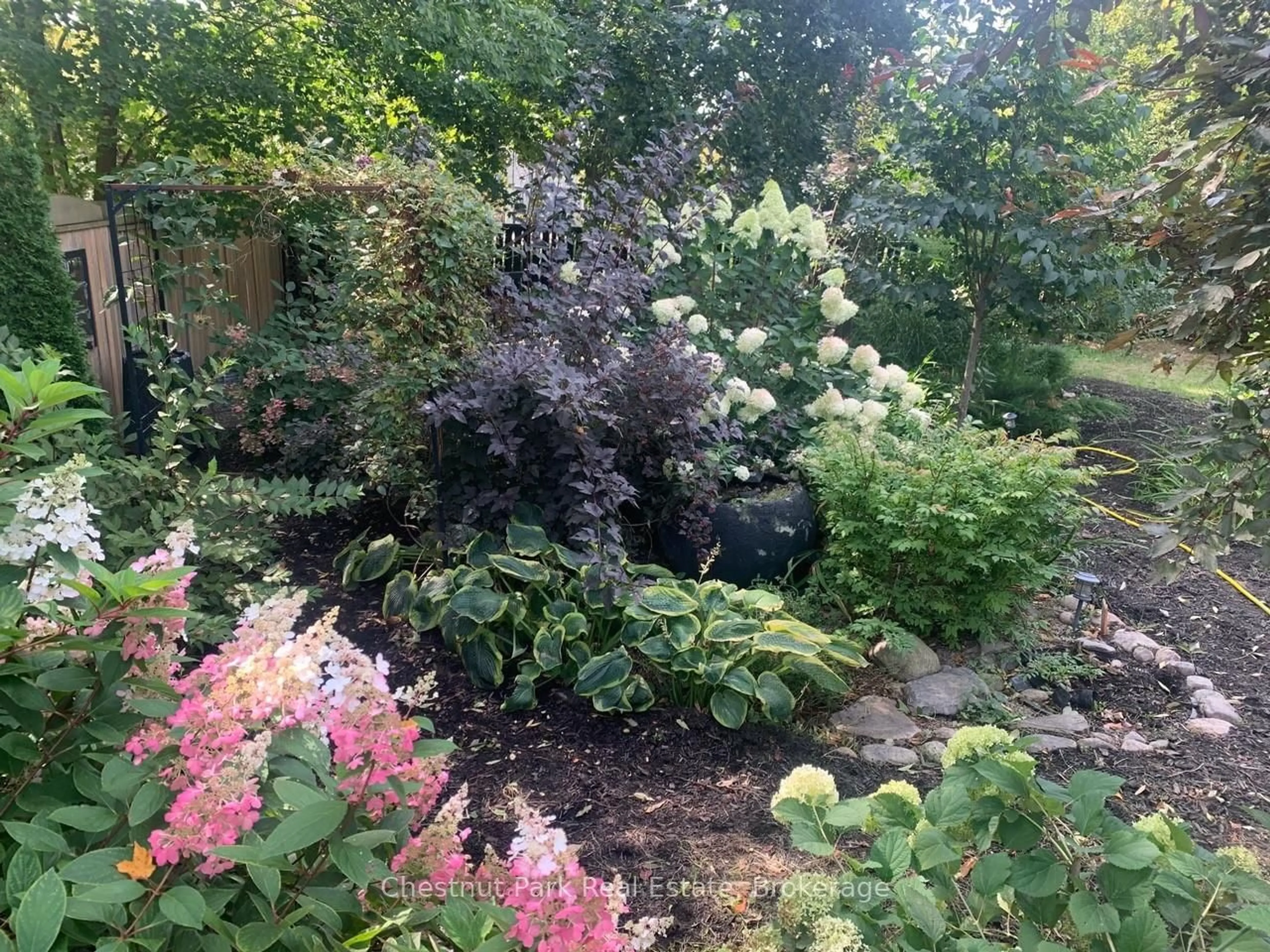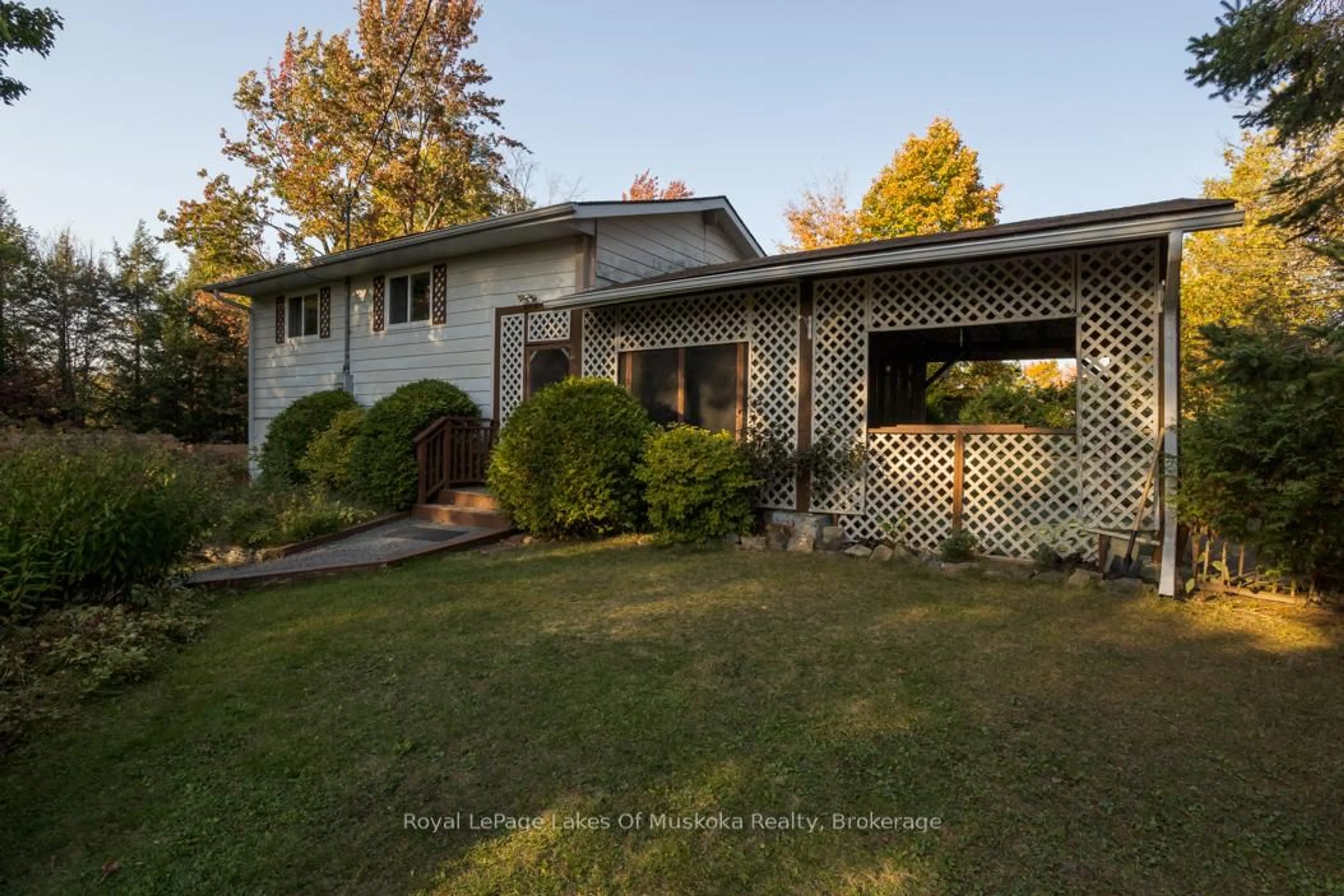This well maintained 1025 sq ft country bungalow sits on a level 3.6-acre lot just 20 minutes from downtown Bracebridge and just steps to a public beach and boat launch on beautiful Wood Lake. Enjoy panoramic views from the front porch across the meadow to take in the lake vista. Open concept kitchen/living room/dining room is bathed in natural light from numerous windows and is warmed by a cozy and efficient woodstove (recently WETT certified). Features include 2 bedrooms, den, 4 pc bathroom/laundry room with stackable washer/dryer, spacious entry/mudroom. The detached 16' x 24' garage/man cave is insulated and heated by a woodstove (recently WETT certified) and offers great space for a workshop, storage of toys and watercraft, or year-round hobbies. Easy to maintain hardwood, tile and laminate floors throughout. Those who enjoy winter fun will appreciate the nearby public skating rink, the snowmobile trails, ice fishing and snowshoeing trails. Drilled well with UV water filtration system, insulated sewage line and baseboard heat allow for comfortable year-round use.
Inclusions: Fridge, Stove, Clothes washer, Clothes dryer, Hot water tank (owned).
