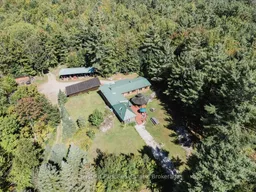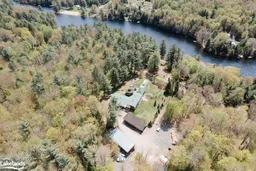Discover this Muskoka rustic retreat, set on a stunning 10.86-acre property that is naturally treed, private, and full of potential. The year-round cottage offers one-level living with a cozy layout that includes a bedroom, a sitting room currently used as an additional bedroom, a 4-piece bathroom, an eat-in kitchen, and a bright living room with beautiful views from every window. A 23 x 28 workshop and a 20 x 23 garage are attached, making it ideal for the handyperson or hobbyist. Heating options include propane, electric baseboards, and two woodstoves, one in the kitchen and another in the living room, providing warmth and charm during winter nights. The property is fully serviced with hydro, a drilled well, septic system (recently re-inspected), and a municipally maintained year-round road. The most charming bunkie is perfect for overnight guests. Additional outbuildings include a gazebo, drive shed, and pole barn with ample storage for equipment and toys. The gently sloping land, free of wetlands and steep terrain, makes this an excellent site to redevelop and build your Muskoka dream home. Rural zoning allows for diverse uses such as a bed and breakfast, hobby farm, backyard hens, or a home-based business. Just a 5-minute walk brings you to public access on the Muskoka River, perfect for swimming, kayaking, or canoeing, while Highway 11 and downtown Bracebridge are only a short drive away. With endless opportunities and less than two hours from the GTA, this property is a true Muskoka gem waiting to be enjoyed.
Inclusions: Fridge (1 yr), Propane gas stove, dishwasher, washer, dryer. 2 picnic tables in yard. 2 futons and 2 tables in Gazebo.





