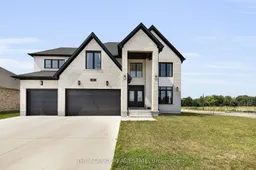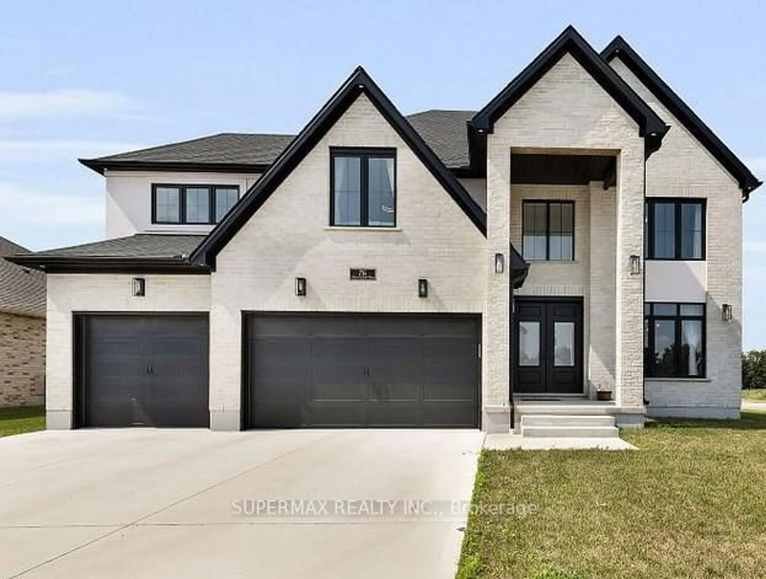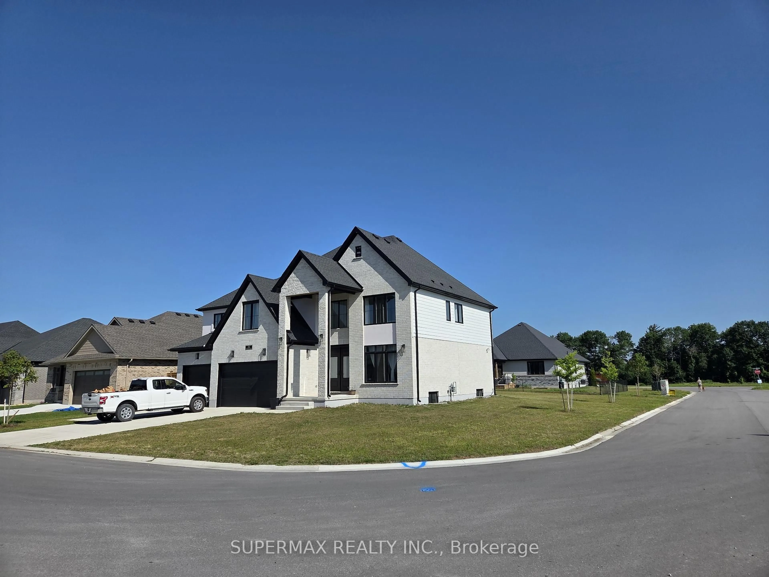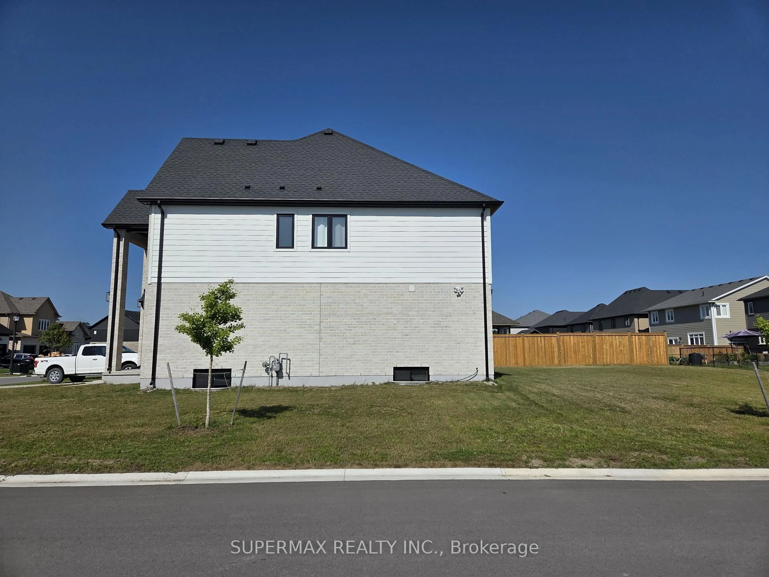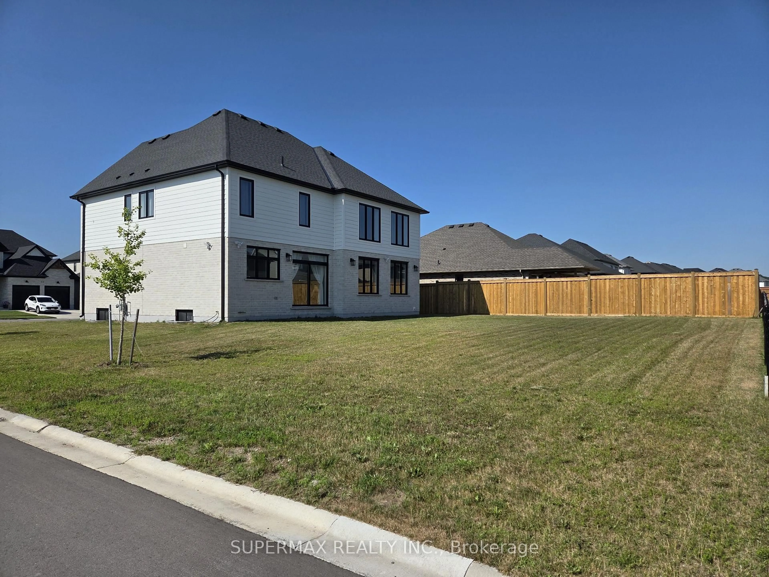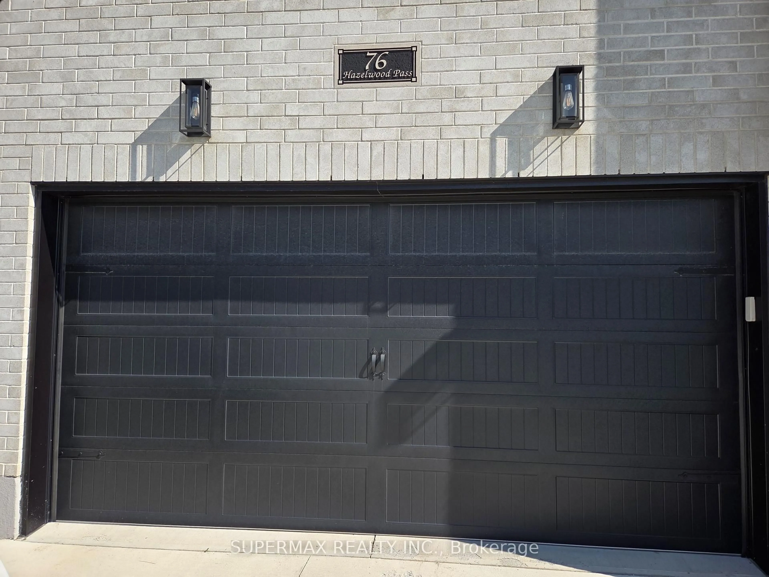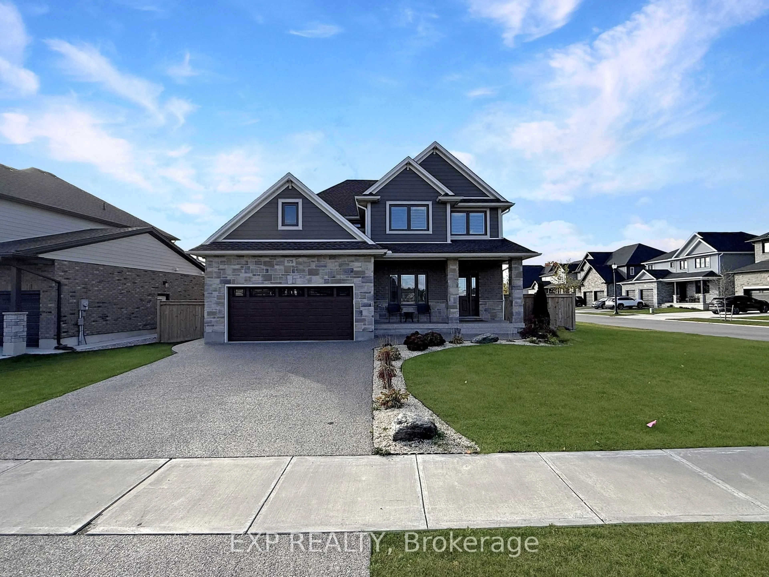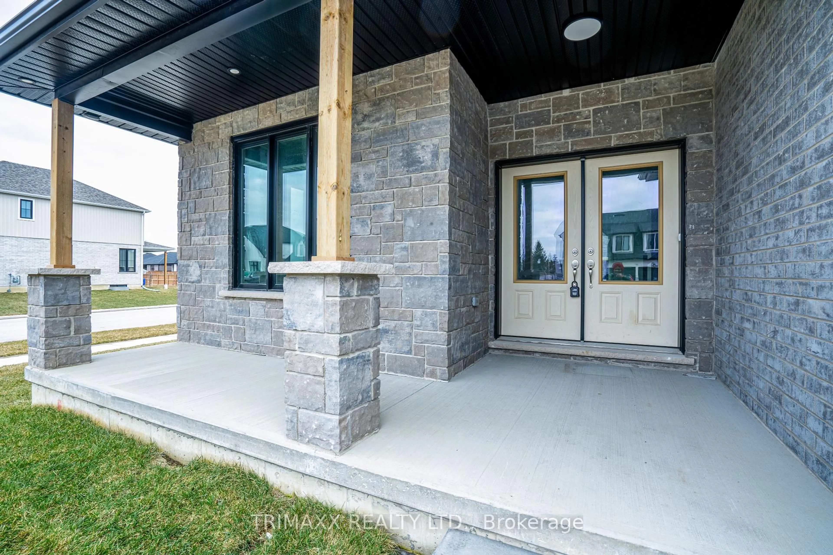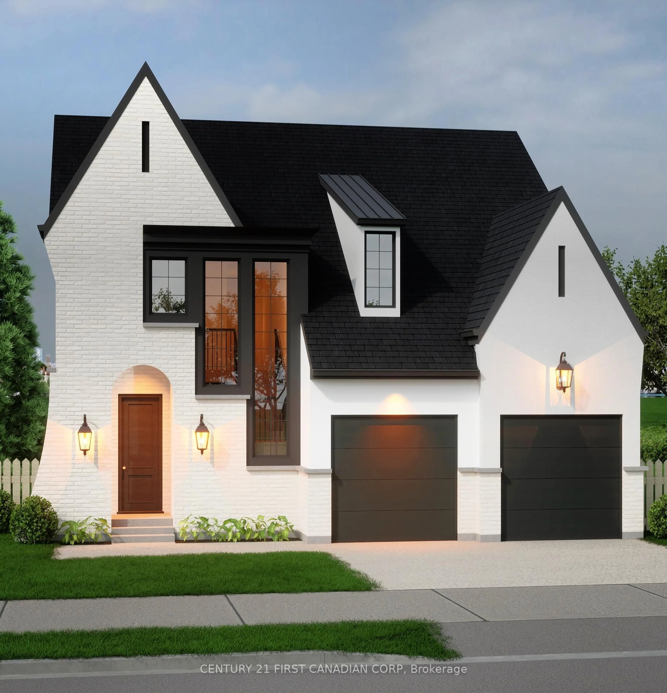76 Hazelwood Pass, Thames Centre, Ontario N0L 1G5
Contact us about this property
Highlights
Estimated valueThis is the price Wahi expects this property to sell for.
The calculation is powered by our Instant Home Value Estimate, which uses current market and property price trends to estimate your home’s value with a 90% accuracy rate.Not available
Price/Sqft$473/sqft
Monthly cost
Open Calculator
Description
Bold & Beautiful! 2.5 Year NEW Custom built, stunning, contemporary, open concept luxury home for modern living. Featuring: Good sized 4-bedroom, 4-bathroom, 3 car Garage home on premium corner lot, is designed to elevate your lifestyle with its thoughtful amenities and stylish features. Benefits includes: High celings, open to above 2 storey living area, gourmet kitchen w/ top of line stainless appliances, centre island, perfect for entertaining or casual family meals. Ample pantry space ensures you'll have room for all your culinary essentials. Natural light pours through expansive window, gleaming hardwood floors. Every corner of this home is designed to maximize comfort and elegance, creating a welcoming atmosphere that invites you to unwind and relax. Generous closets offer ample storage. A dedicated mudroom provides a practical transition space from the outdoors. Quality, Comfort, Luxury where every detail has been meticulously crafted to exceed your expectations. Nothing to do, just move in, unpack, and relax. Located in quaint, friendly town of Dorchester. Commuters dream: Minutes from Hwy 401, 20 minutes to London, 25 min from Woodstock. Must be seen to be appreciated. View this exceptional, custom home today.
Property Details
Interior
Features
Exterior
Features
Parking
Garage spaces 3
Garage type Attached
Other parking spaces 5
Total parking spaces 8
Property History
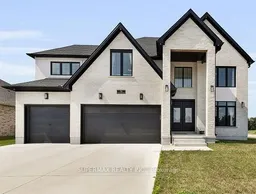 35
35