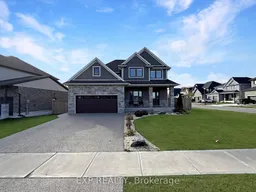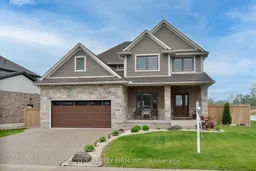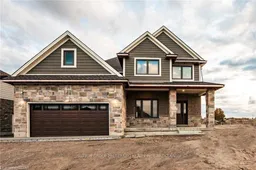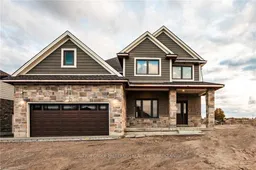Discover the lifestyle you've been dreaming of in Dorchester! This stunning home offers the perfect blend of family-focused, small-town charm and modern luxury, all while being just minutes from London and the Highway 401 for an effortless commute. Nestled in a sought-after community, you'll be close to great parks, schools, and shopping. This exceptional 2-storey home is completely turn-key, featuring over $300,000 in premium upgrades. The open-concept main floor with custom California Shutters throughout includes a chef's kitchen 2 ovens, quartz counters and a gas range. The fully finished lower level is a highlight, offering a private suite with its own kitchenette and bathroom-perfect for guests or an in-law suite. Your private backyard resort awaits. Unwind in the heated saltwater pool or entertain at the fully equipped cabana, which includes a sink, mini-fridge, and its own 2-piece bathroom. It's a true staycation paradise. With 3+1 bedrooms and 5 bathrooms, this home is the complete package for a family looking to relocate. Why compromise when you can have it all? Schedule your private tour today and find your forever home in Dorchester.
Inclusions: Washer, Dryer, Refrigerator, 2 Stoves, Dish Washer, Window Coverings, Bar fridge in Cabana







