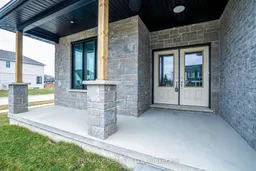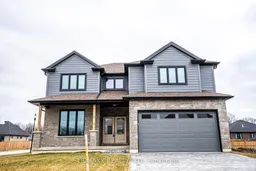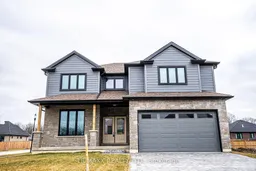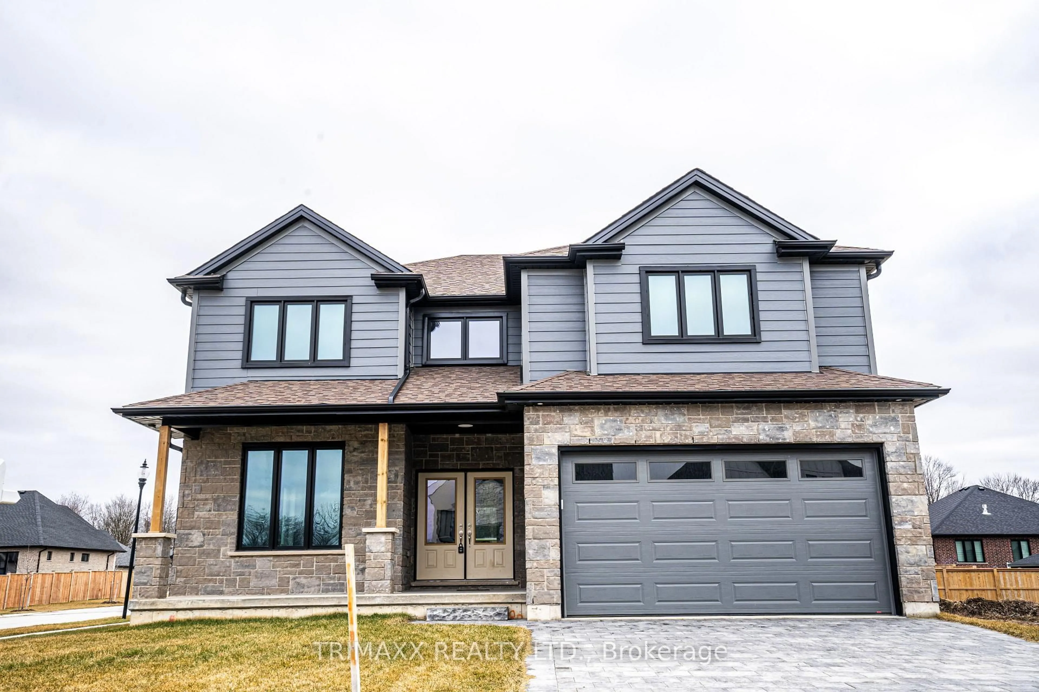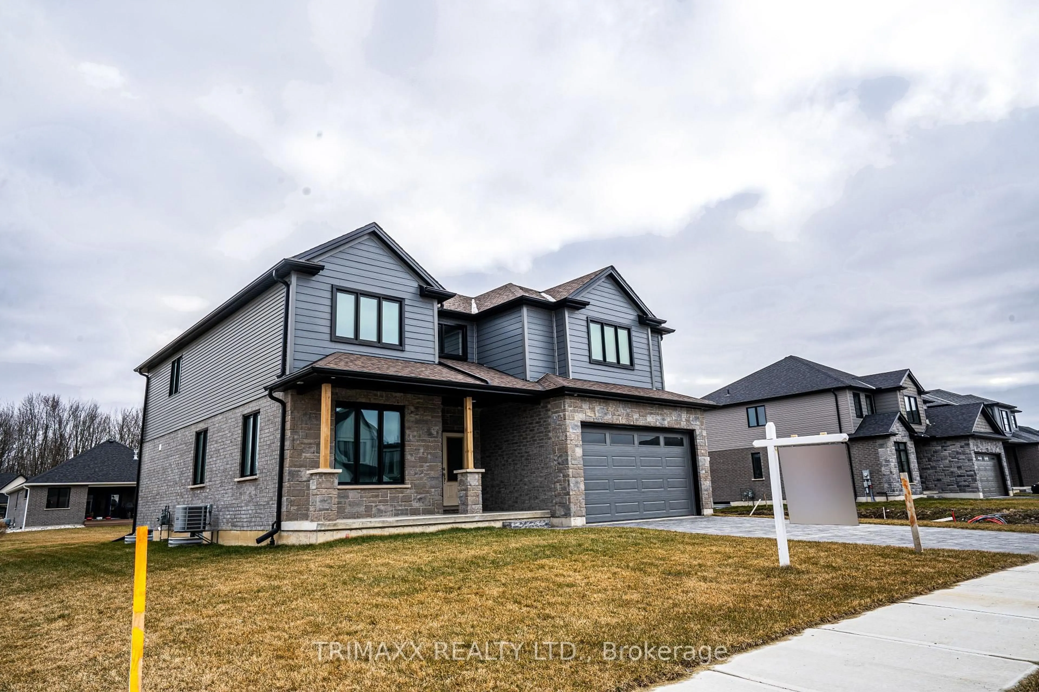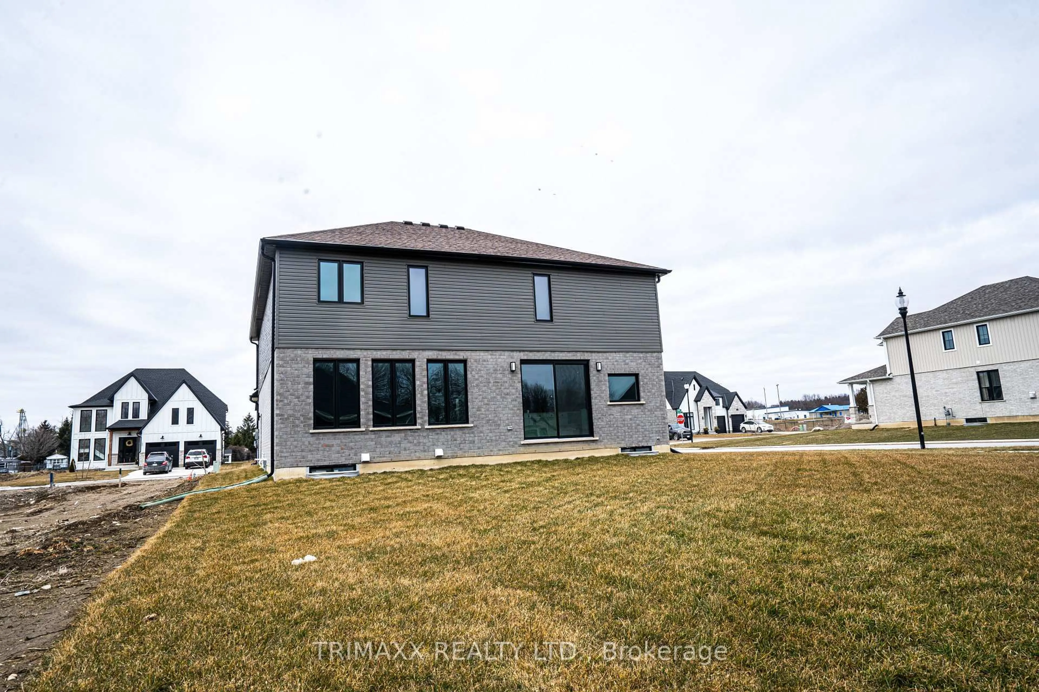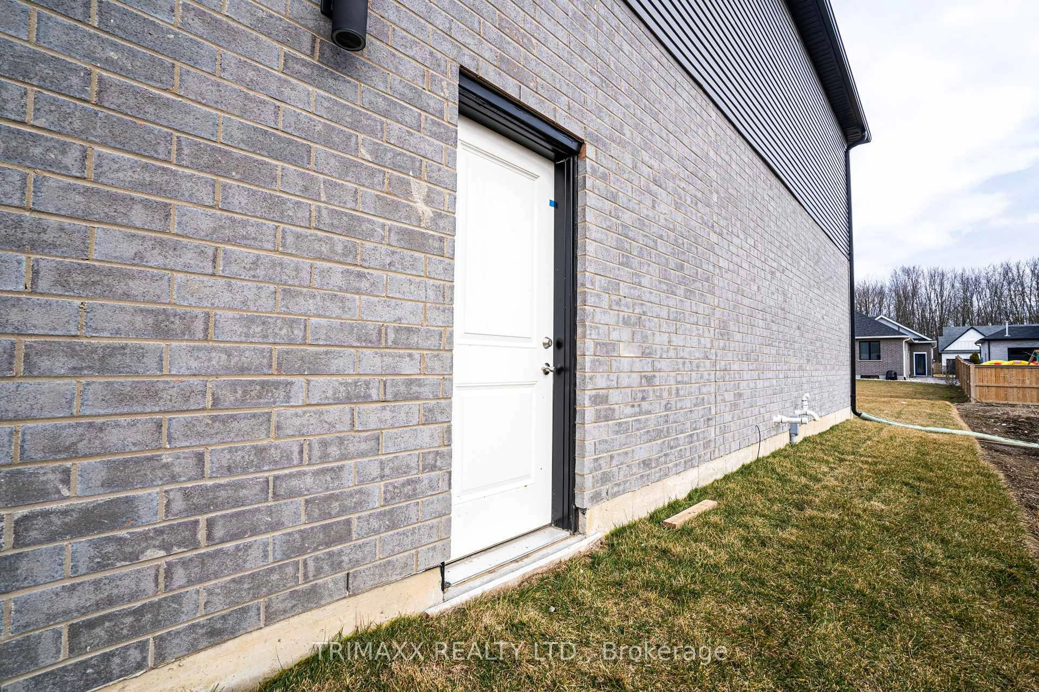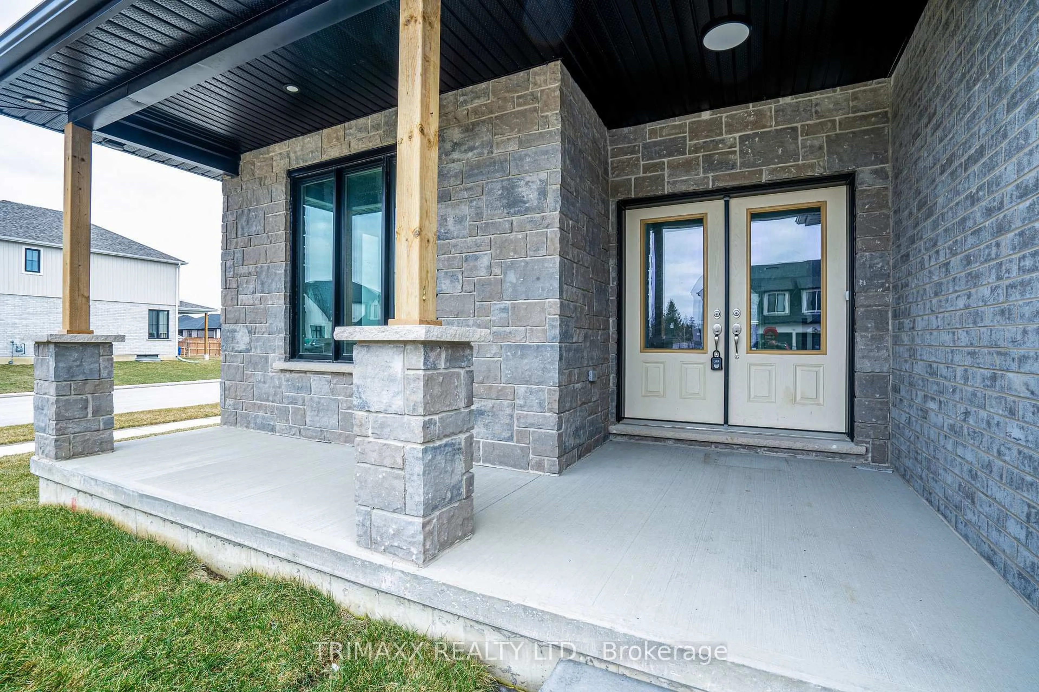188 Foxborough Pl, Thames Centre, Ontario N0M 2P0
Contact us about this property
Highlights
Estimated valueThis is the price Wahi expects this property to sell for.
The calculation is powered by our Instant Home Value Estimate, which uses current market and property price trends to estimate your home’s value with a 90% accuracy rate.Not available
Price/Sqft$278/sqft
Monthly cost
Open Calculator
Description
Welcome to this stunning executive custom-built home located in a family-friendly neighborhood in the charming town of Thorndale. Offering over 3,100 sq. ft. of above-grade living space, this modern residence features an open-concept kitchen with quartz countertops, white cabinetry with black hardware, a walk-in pantry, and stainless steel appliances. The home includes 4 spacious bedrooms and 3.5 bathrooms, including a luxurious primary suite with a large walk-in closet and 5-piece en-suite, a second bedroom with double closets and a private 4-piece bath, and two additional bedrooms with walk-in closets sharing a stylish Jack & Jill bathroom. Enjoy engineered hardwood flooring in the living and family rooms, a bright open living/dining area, and the convenience of second-floor laundry. The unfinished basement includes large windows and a separate side entrance, offering great potential for future development. Perfect for families of any size, this home is a must-see don't miss the opportunity to make it yours!
Property Details
Interior
Features
Main Floor
Kitchen
0.0 x 0.0Breakfast Area / Ceramic Floor / Stainless Steel Appl
Dining
0.0 x 0.0Family
0.0 x 0.0Living
0.0 x 0.0Combined W/Dining
Exterior
Features
Parking
Garage spaces 2
Garage type Attached
Other parking spaces 2
Total parking spaces 4
Property History
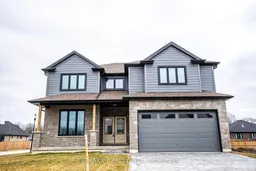 42
42