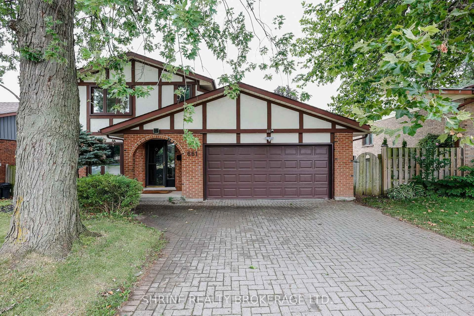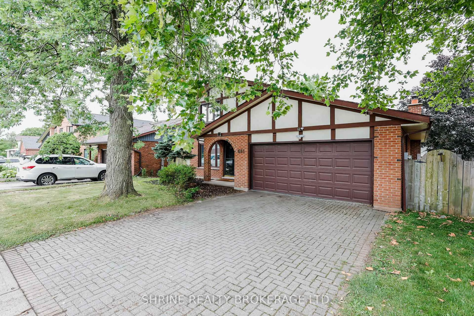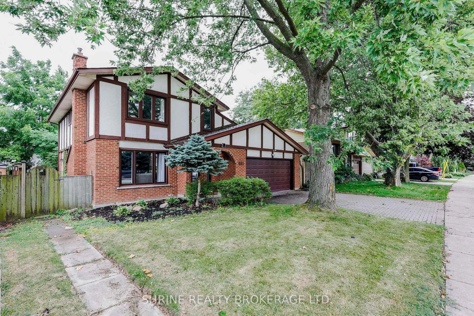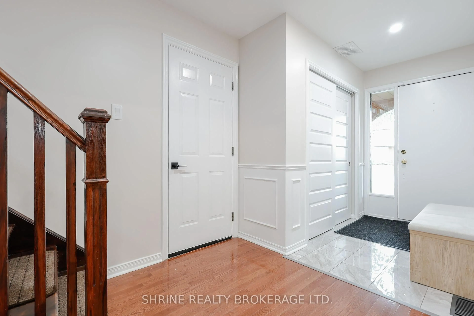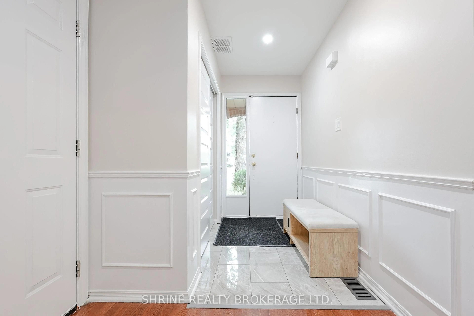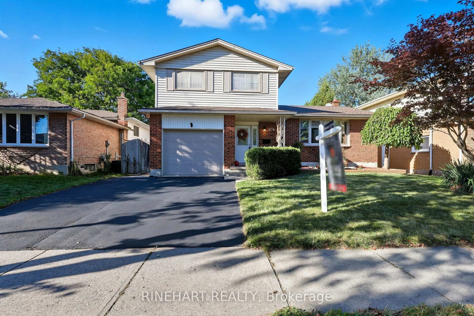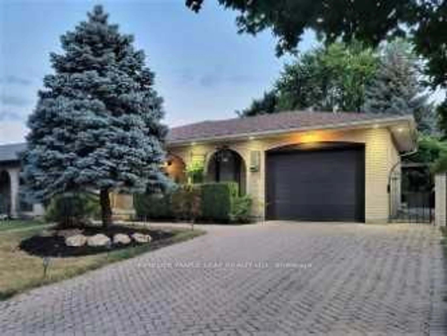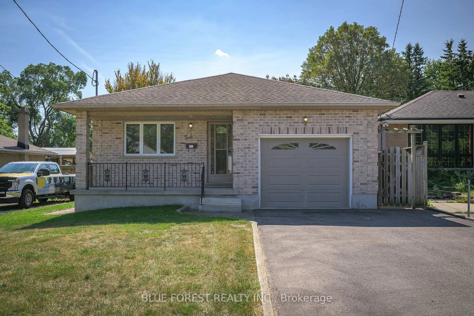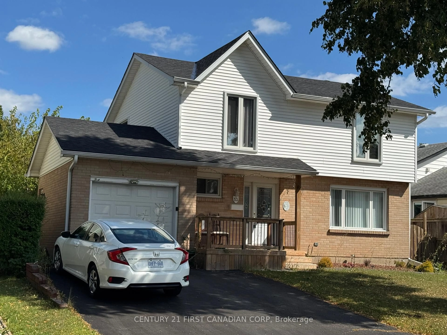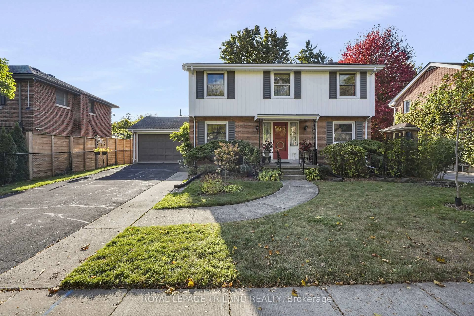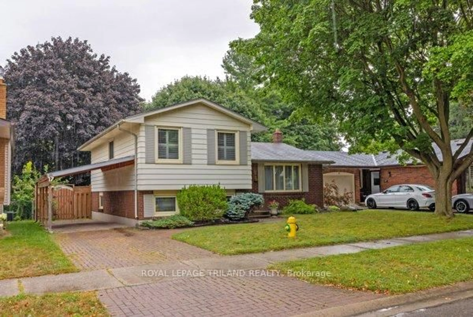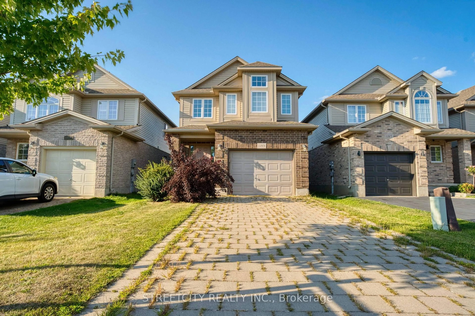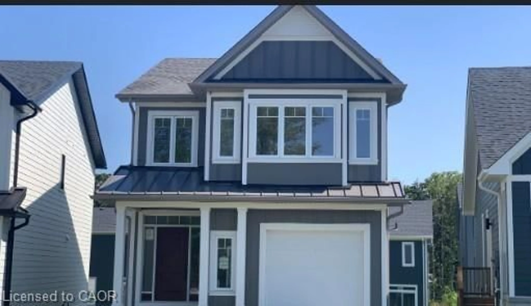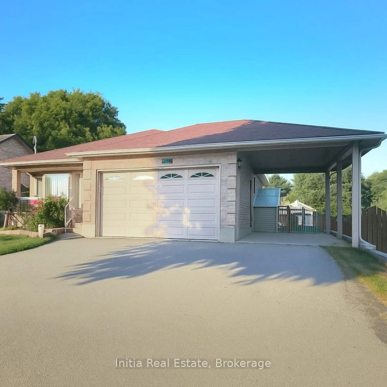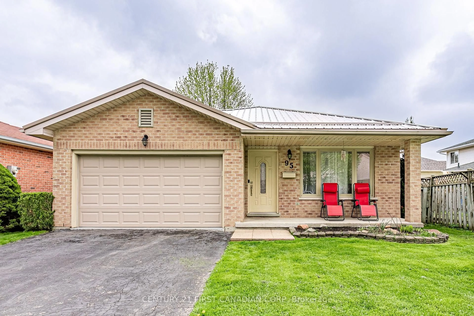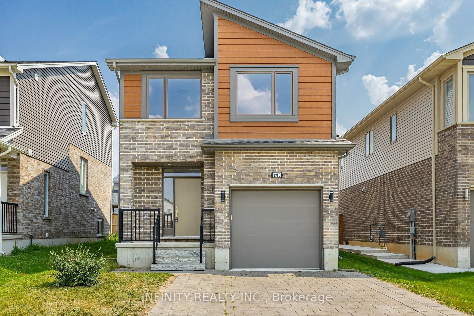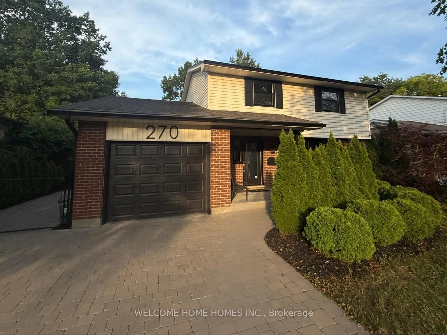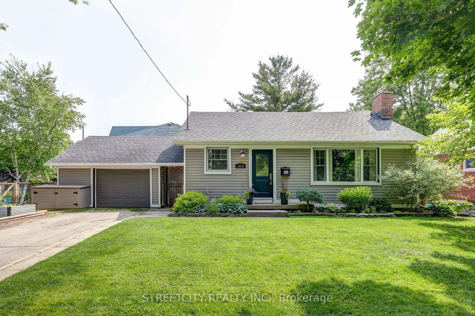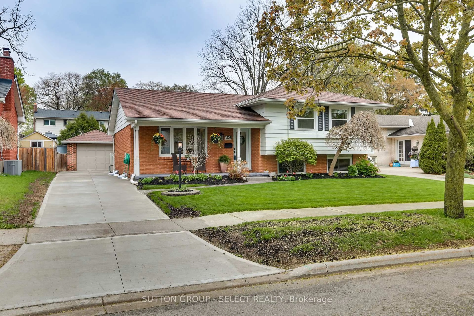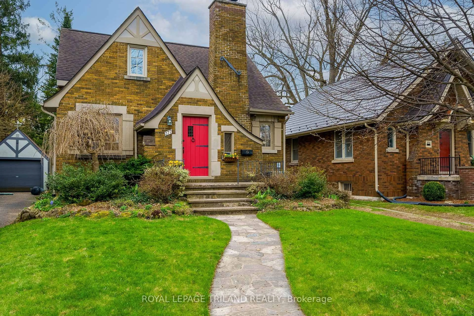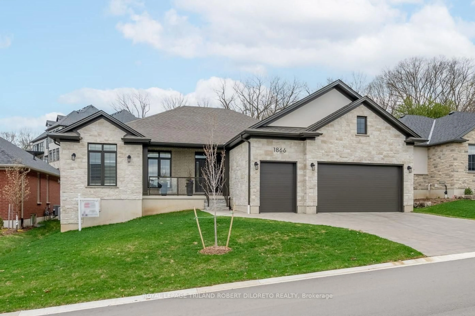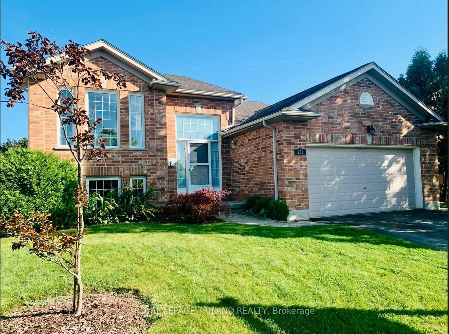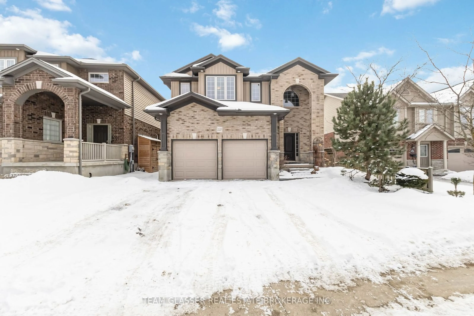661 UPPER QUEEN St, London South, Ontario N6J 4Y6
Contact us about this property
Highlights
Estimated valueThis is the price Wahi expects this property to sell for.
The calculation is powered by our Instant Home Value Estimate, which uses current market and property price trends to estimate your home’s value with a 90% accuracy rate.Not available
Price/Sqft$610/sqft
Monthly cost
Open Calculator

Curious about what homes are selling for in this area?
Get a report on comparable homes with helpful insights and trends.
+7
Properties sold*
$580K
Median sold price*
*Based on last 30 days
Description
Beautifully Updated Family Home in Prime Location! Incredible opportunity to own a spacious and stylish 3+1 bedroom, 4-bath home with a double car garage in a highly sought-after neighborhood. From the moment you enter, you'll notice the attention to detail gleaming hardwood floors throughout , and fresh paint throughout the entire home. The bright and oversized main-floor Great room features soaring vaulted ceilings, floor to ceiling stone fireplace and patio doors that open to a private rear deck perfect for relaxing or entertaining. The fully renovated chef's kitchen is a true showstopper, boasting all-new appliances, a sleek design, and a dream walk-in pantry that truly sets this home apart. Upstairs, you'll find updated windows (replaced over the years), spacious bedrooms, and beautifully renovated bathrooms designed for comfort and style. The finished basement offers a versatile 4th bedroom or office, plus additional living space and a full bath ideal for guests, in-laws, or a home gym. Every inch of this home has been thoughtfully updated, blending comfort and functionality. Situated just minutes away from White Oaks Mall, minutes away from Victoria Hospital, and only minutes away from major plazas with Shoppers Drug Mart, Fresh Co, Metro, restaurants, cafés, and more you're at the center of convenience! Easy to show and ready for you to move in. Book your viewing today.
Property Details
Interior
Features
Main Floor
Living
5.02 x 3.65Fireplace
Dining
3.65 x 2.84Kitchen
3.4 x 2.89Family
5.96 x 3.55Fireplace / Vaulted Ceiling
Exterior
Features
Parking
Garage spaces 2
Garage type Attached
Other parking spaces 2
Total parking spaces 4
Property History
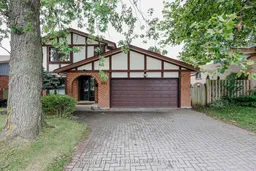 48
48