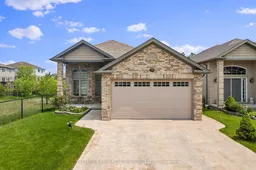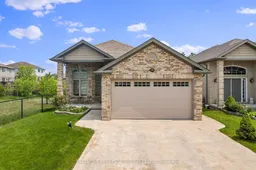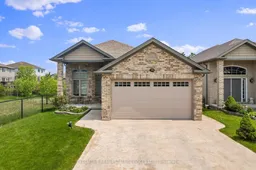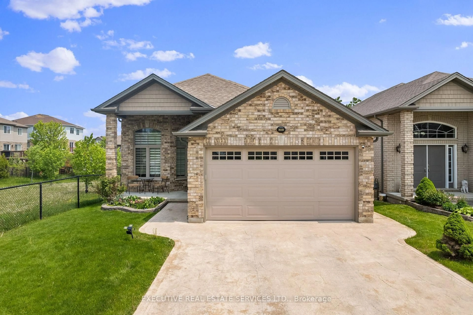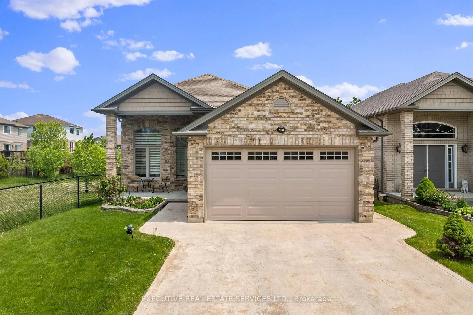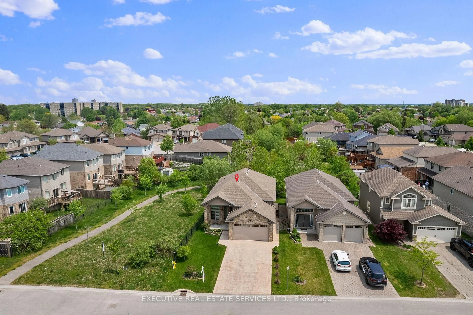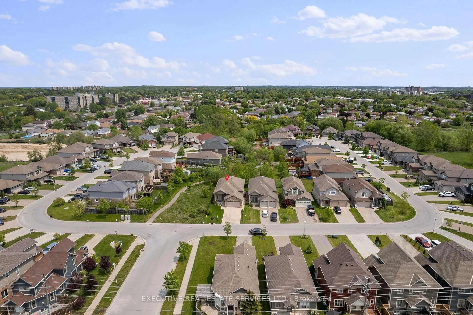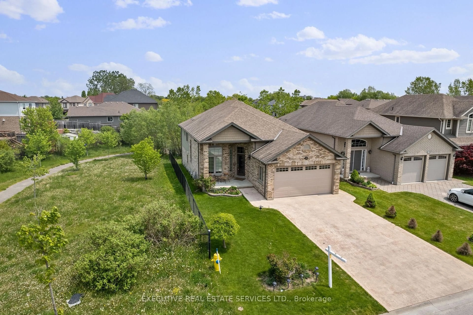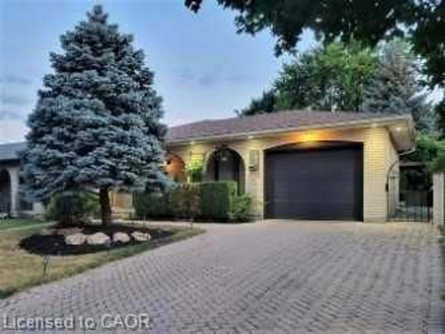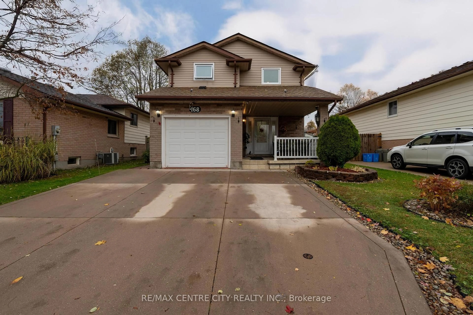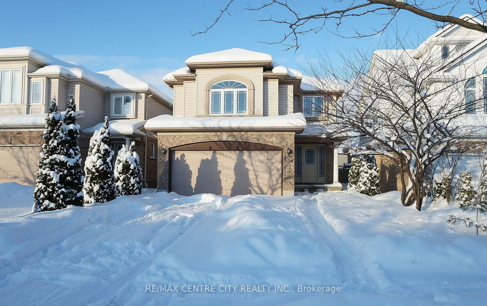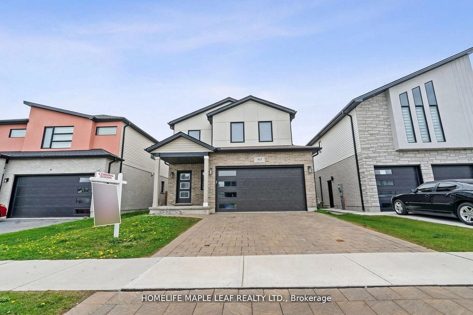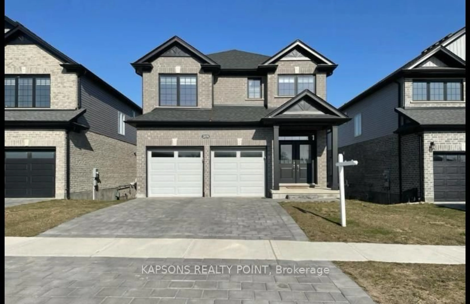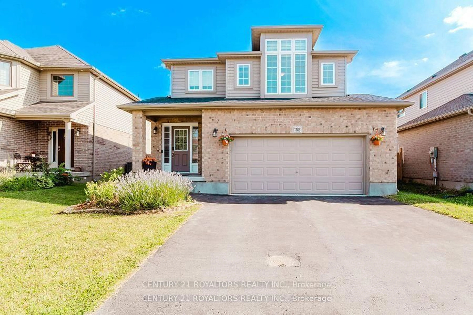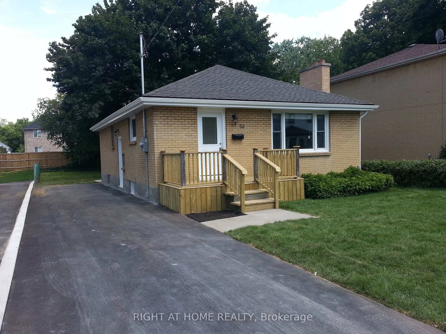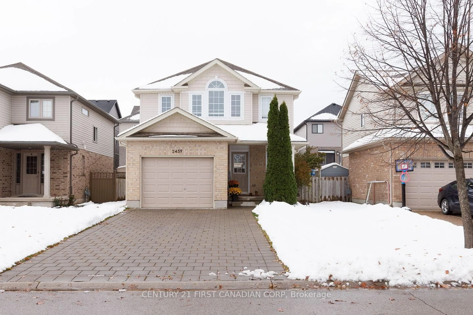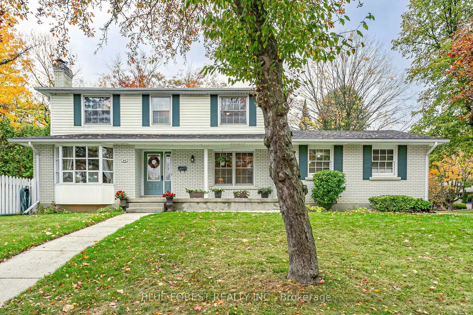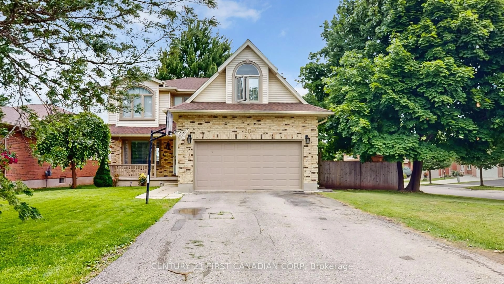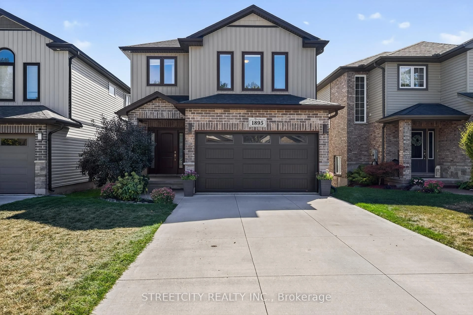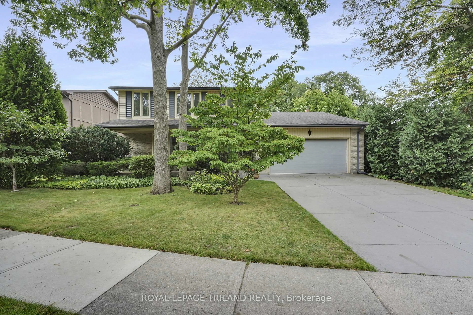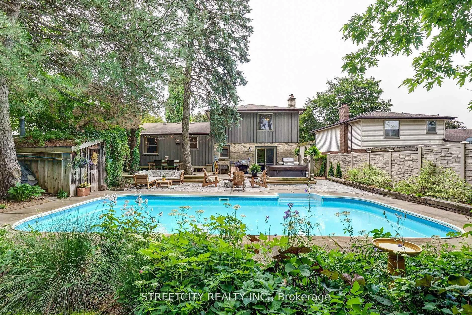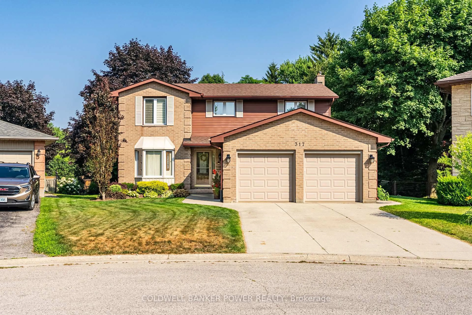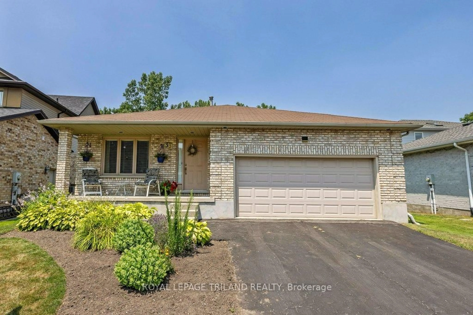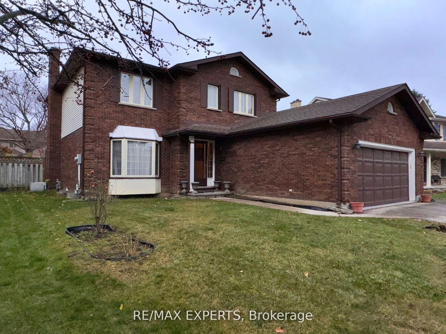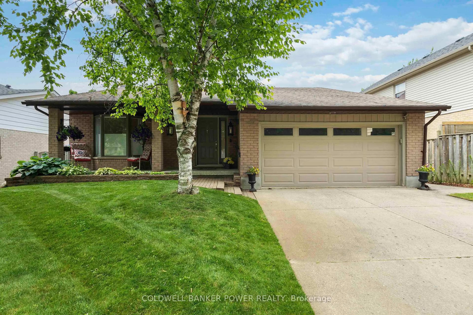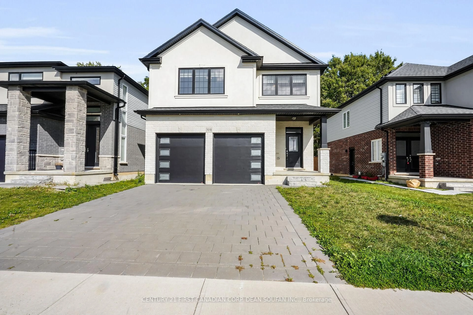2884 DEVON Rd, London South, Ontario N6E 0A4
Contact us about this property
Highlights
Estimated valueThis is the price Wahi expects this property to sell for.
The calculation is powered by our Instant Home Value Estimate, which uses current market and property price trends to estimate your home’s value with a 90% accuracy rate.Not available
Price/Sqft$420/sqft
Monthly cost
Open Calculator
Description
Welcome to this spacious and beautifully maintained 4-level split detached home offering over 2300 sq ft of living space on a premium ravine lot with no rear neighbours. Featuring 4+1 bedrooms, 3 full bathrooms, and two full kitchens, this home is designed for comfort, versatility, and multi-generational living.Enjoy soaring ceiling heights, including a grand 12-ft foyer and high ceilings in the main living area, creating an open and airy feel throughout. The main level offers a bright open-concept layout with a living room, dining room, modern kitchen with granite and quartz countertops, stainless steel appliances, gas stove, laundry, and hardwood flooring-perfect for everyday living and entertaining.The upper level features three generous bedrooms, including a primary suite with a jacuzzi tub. The lower level walkout includes a cozy family room with gas fireplace, an additional bedroom, and a 3-piece bath-ideal for guests, teens, or a home office. The basement level includes a fully self-contained studio apartment with its own kitchen, perfect as an in-law suite or rental opportunity.Outside, you'll find a concrete driveway, stamped concrete deck, gas connection and stove in the garage, and a professionally landscaped yard-all backing onto private greenspace.Located minutes from Highway 401, close to schools, shopping, parks, trails, and transit (4-minute walk to bus stop). This home is truly in park heaven, with an impressive list of recreational facilities within a 20-minute walk: 4 playgrounds, 1 arena, 3 rinks, 1 basketball court, 2 ball diamonds, 4 sports fields, 1 community center, and 2 trails.A rare opportunity to own a spacious, upgraded home on a stunning ravine lot-don't miss it!
Property Details
Interior
Features
Lower Floor
Br
3.53 x 5.33Closet
Bathroom
3.53 x 1.96Family
5.74 x 7.9Crown Moulding / Fireplace / Sliding Doors
Exterior
Features
Parking
Garage spaces 2
Garage type Attached
Other parking spaces 4
Total parking spaces 6
Property History
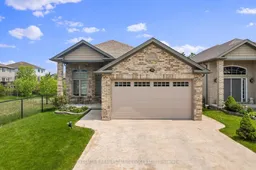 50
50