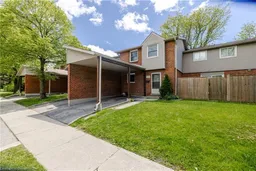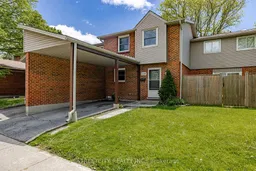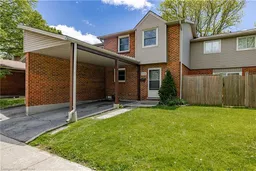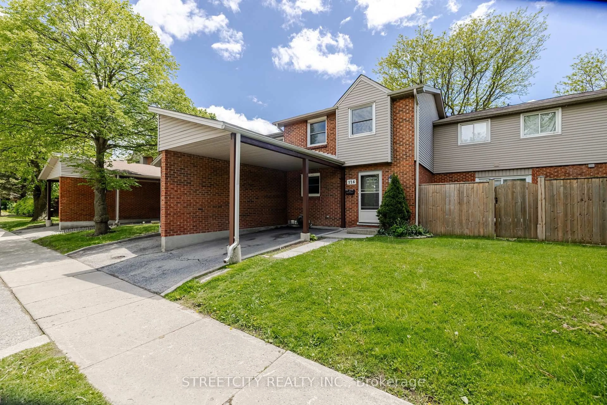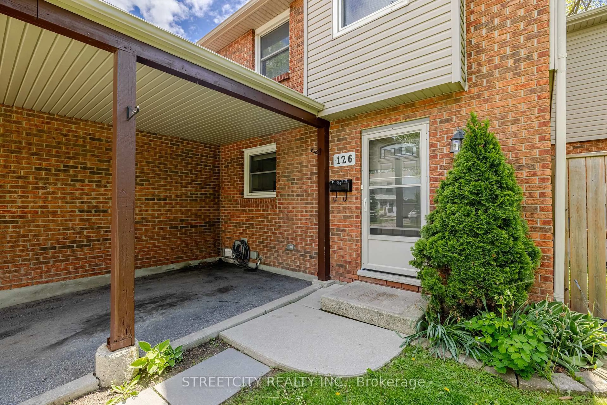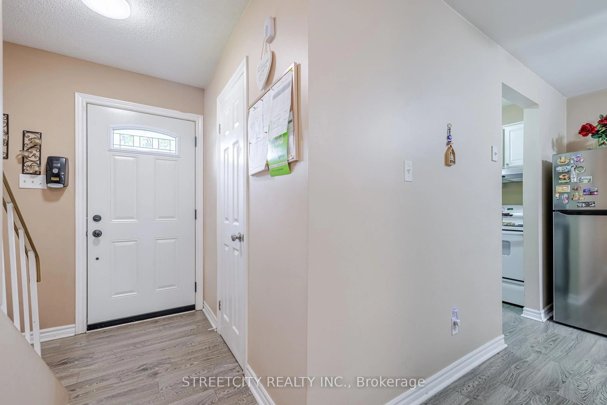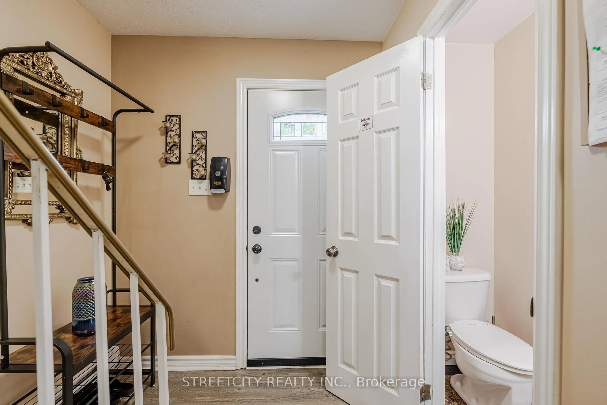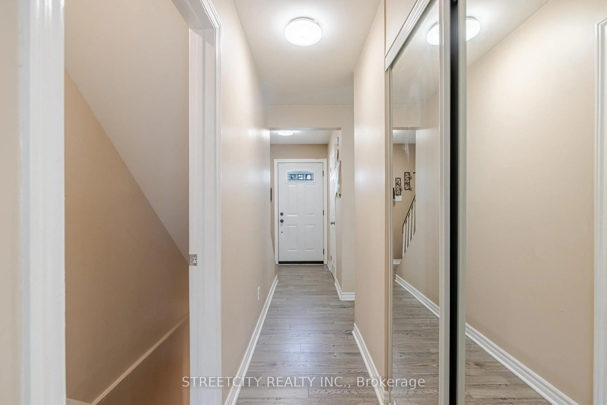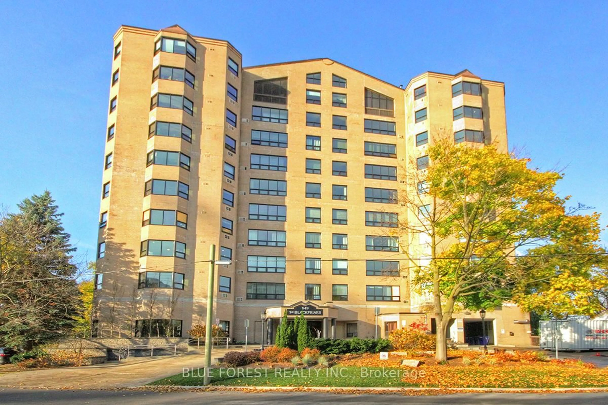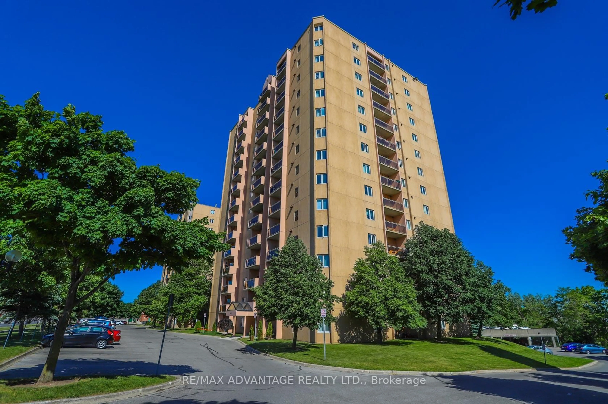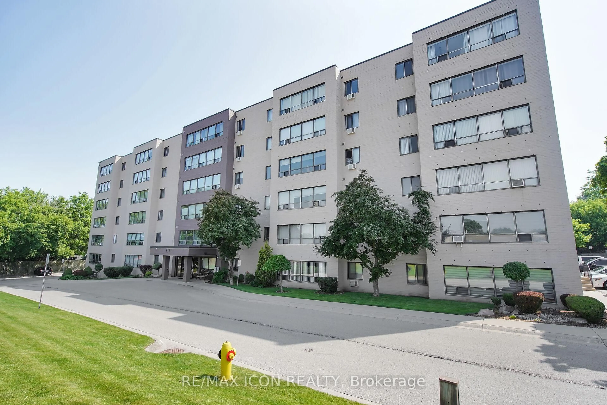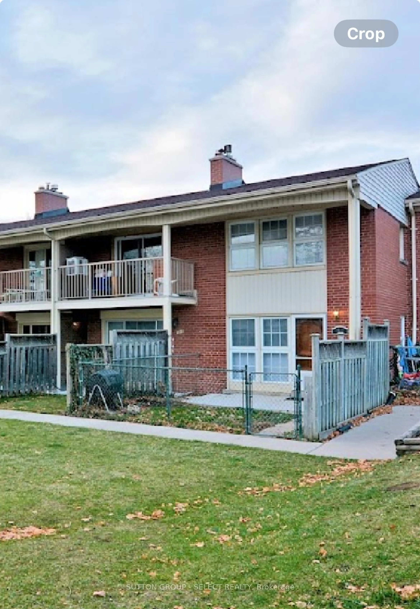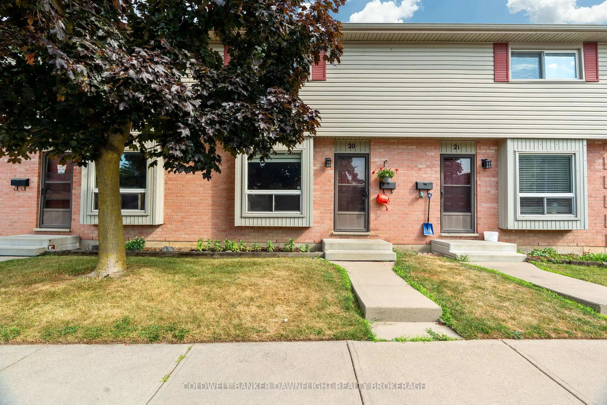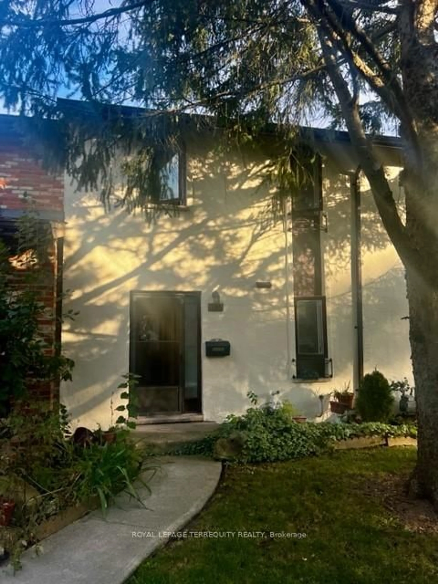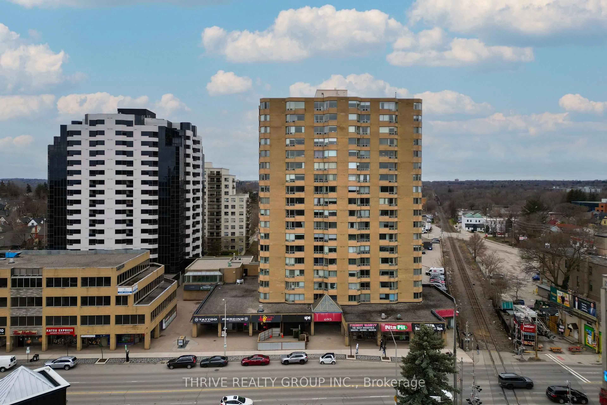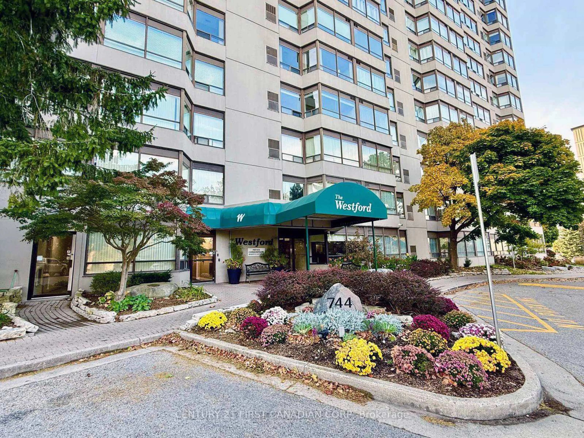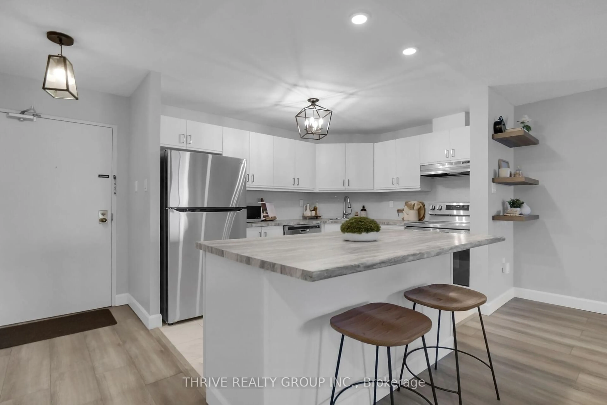1330 Jalna Blvd #126, London South, Ontario N6E 2H7
Contact us about this property
Highlights
Estimated valueThis is the price Wahi expects this property to sell for.
The calculation is powered by our Instant Home Value Estimate, which uses current market and property price trends to estimate your home’s value with a 90% accuracy rate.Not available
Price/Sqft$367/sqft
Monthly cost
Open Calculator

Curious about what homes are selling for in this area?
Get a report on comparable homes with helpful insights and trends.
+7
Properties sold*
$322K
Median sold price*
*Based on last 30 days
Description
Welcome to this front-facing 3-bedroom townhouse with a private carport and finished basement.This rare front unit offers easy street access and transit convenience, with both public andschool bus stops right outside the door.The main floor is carpet-free, featuring a bright living room , A wall-mounted mini-splitsystem provides heating and cooling, helping you stay comfortable in every season while alsosaving on your utility bills. A separate dining area perfect for family meals, and a functionalkitchen. Patio doors open to a fully fenced backyardideal for relaxing or entertaining.Upstairs, youll find 3 comfortable bedrooms and a full bathroom. The primary bedroom featuresdouble closets, and the whole second floor stays comfortable year-round thanks to anotherpowerful mini-split wall unit for heating and cooling for the upper level. The two additionalbedrooms are perfect for kids, a home office, or welcoming guests.The finished basement expands your living space with a cozy rec room, laundry area, and amplestorage. Its your go-to space for movie nights, laundry days, or tucking away all your extragear.Located close to White Oaks Mall, parks, schools, a library, and a community centre, this homeoffers both comfort and convenience. Whether youre a first-time buyer, an investor, or seekinga family-friendly residence, this property is a must-see.
Property Details
Interior
Features
Main Floor
Bathroom
0.0 x 0.02 Pc Bath
Kitchen
2.74 x 2.13Living
5.79 x 3.65Dining
3.04 x 2.94Exterior
Parking
Garage spaces -
Garage type -
Total parking spaces 1
Condo Details
Amenities
Bbqs Allowed, Visitor Parking
Inclusions
Property History
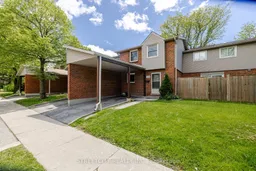 37
37