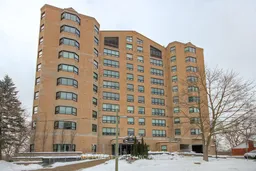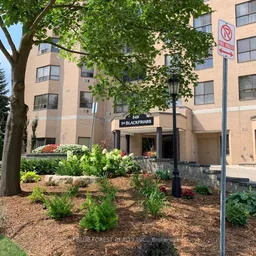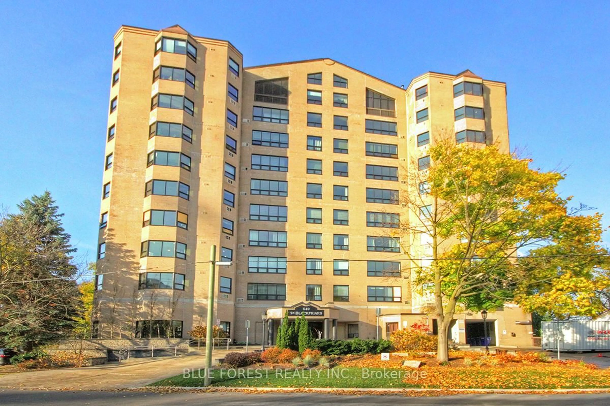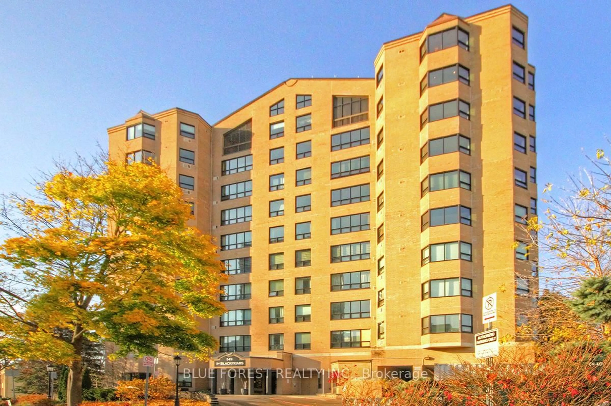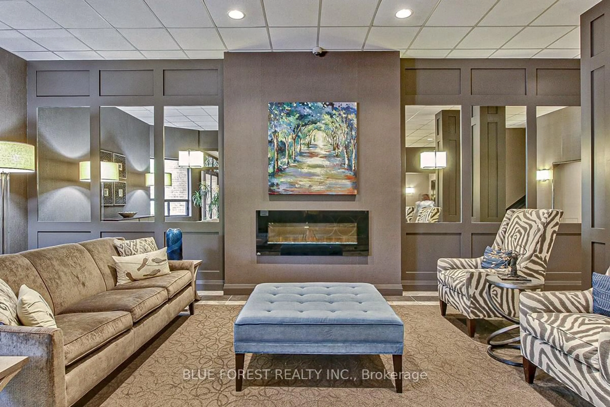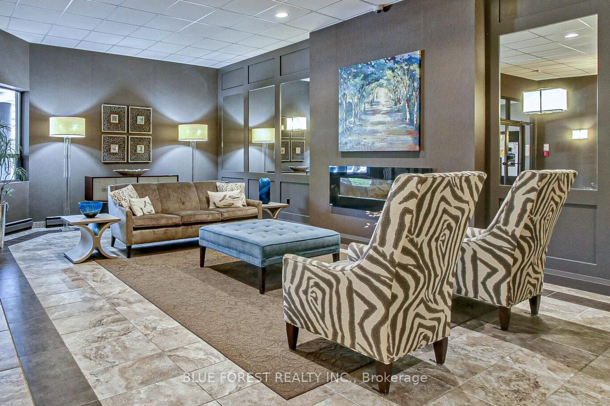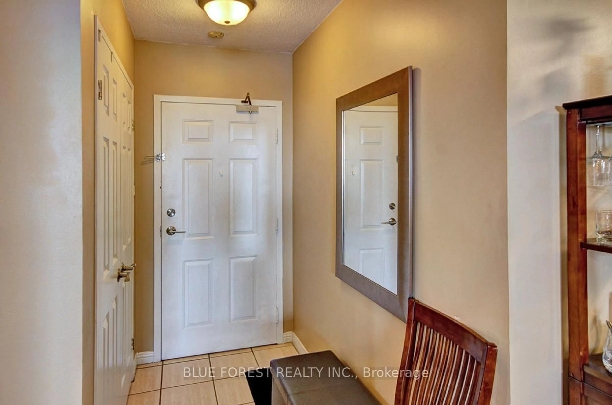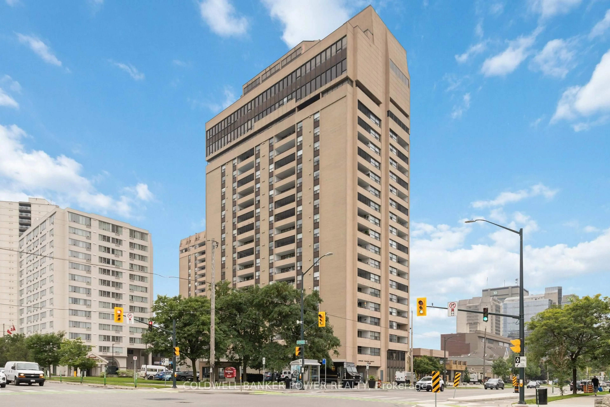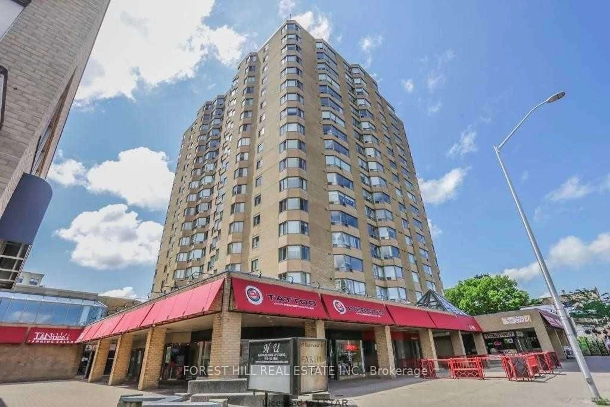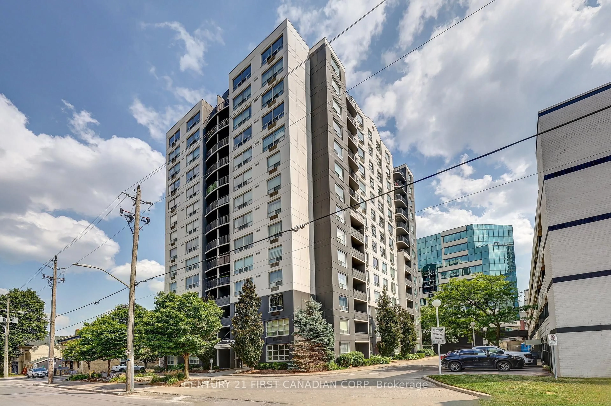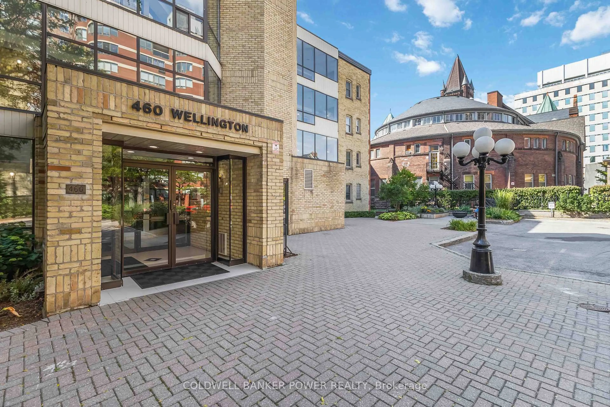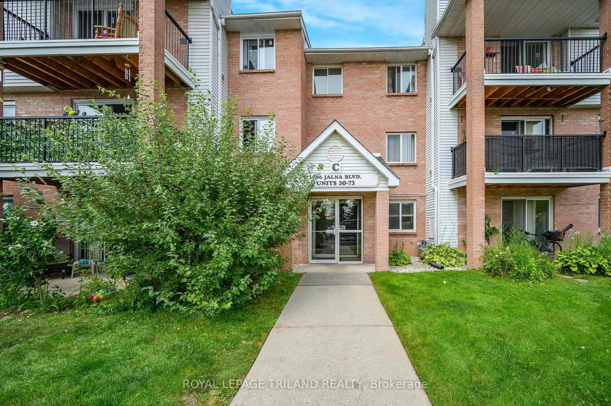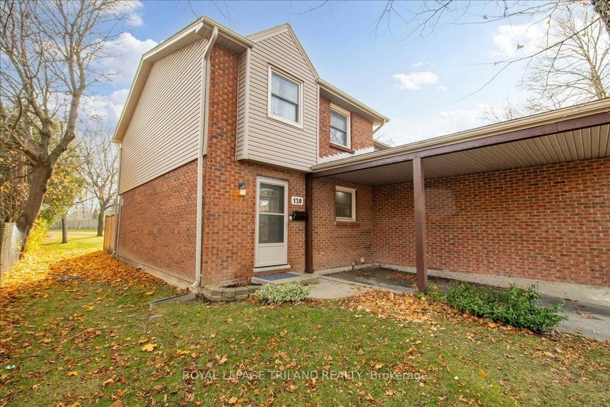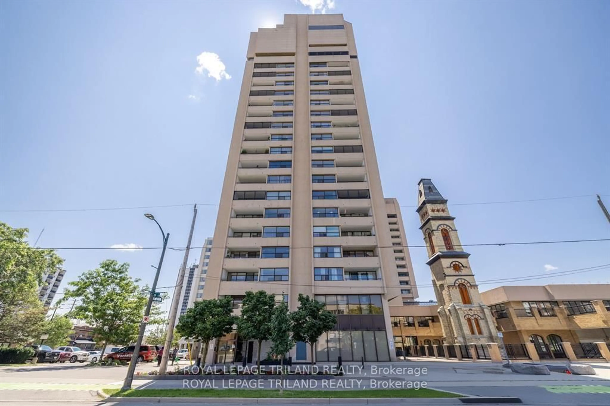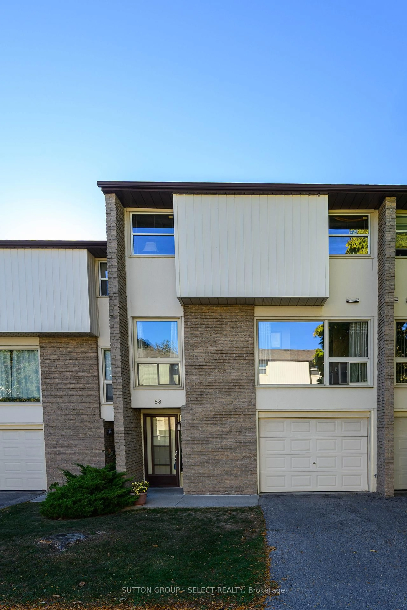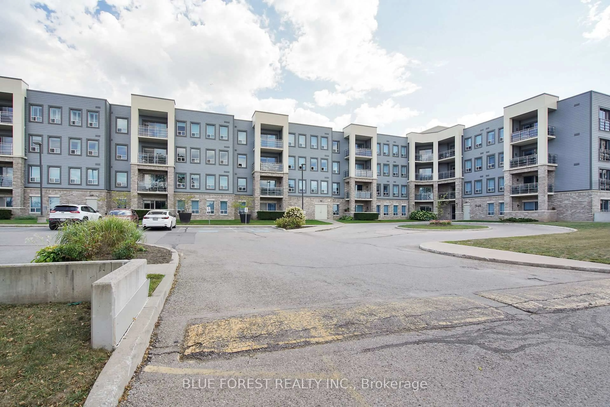549 Ridout St #506, London East, Ontario N6A 5N5
Contact us about this property
Highlights
Estimated valueThis is the price Wahi expects this property to sell for.
The calculation is powered by our Instant Home Value Estimate, which uses current market and property price trends to estimate your home’s value with a 90% accuracy rate.Not available
Price/Sqft$348/sqft
Monthly cost
Open Calculator

Curious about what homes are selling for in this area?
Get a report on comparable homes with helpful insights and trends.
+10
Properties sold*
$379K
Median sold price*
*Based on last 30 days
Description
Spacious executive corner unit at Blackfriars building with a dedicated parking space in a secure, underground garage. Fantastic views of Harris Park and Thames River, bathed in natural light featuring amazing sunsets making this condo perfect for relaxation and entertainment. The spacious master bedroom features a generous closet and a private, elegant en-suite bathroom.The good-sized second bedroom is filled with natural light, creating a bright and airy atmosphere. New windows, California shutters, hardwood floors, multiple renovations in 2 bathrooms and in the kitchen. In-unit washer and dryer for your comfort and convenience. Enjoy easy access to public transportation, parks, and cultural landmarks, making it the perfect place for city living. Superintendent on site, gym, party room, terrace overlooking the river, visitor parking. Don't miss this gem in the heart of the City of London!
Property Details
Interior
Features
Main Floor
Primary
3.81 x 3.553 Pc Bath / 3 Pc Ensuite
Living
4.57 x 4.414 Pc Bath
Kitchen
4.26 x 3.25Br
3.55 x 2.74Exterior
Parking
Garage spaces 1
Garage type Underground
Other parking spaces 0
Total parking spaces 1
Condo Details
Amenities
Party/Meeting Room, Exercise Room, Elevator, Visitor Parking
Inclusions
Property History
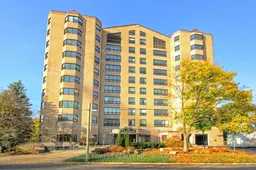 22
22