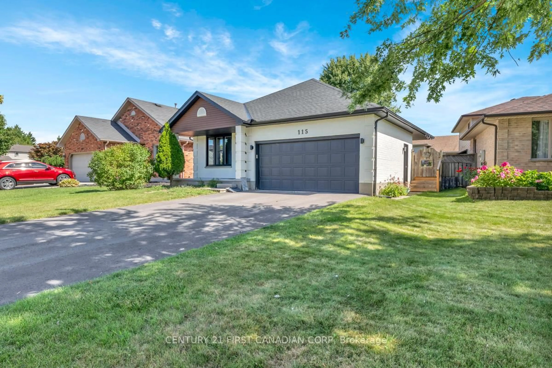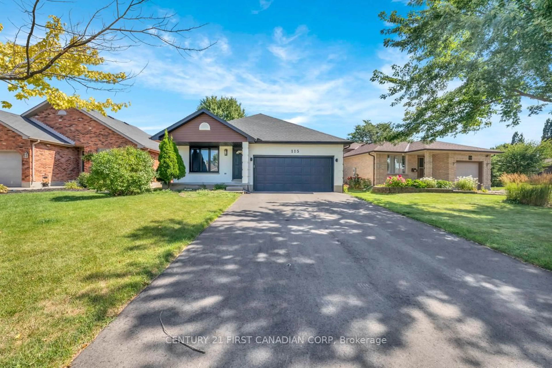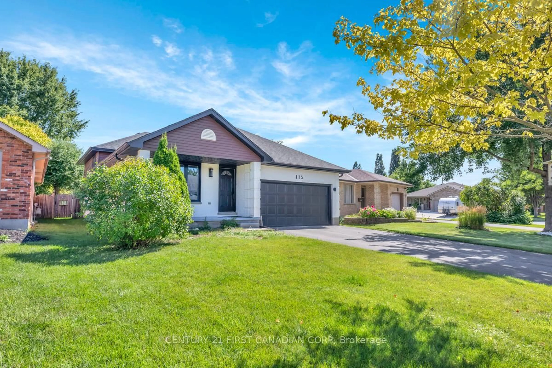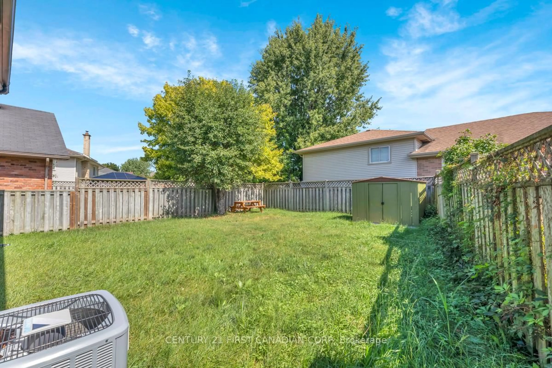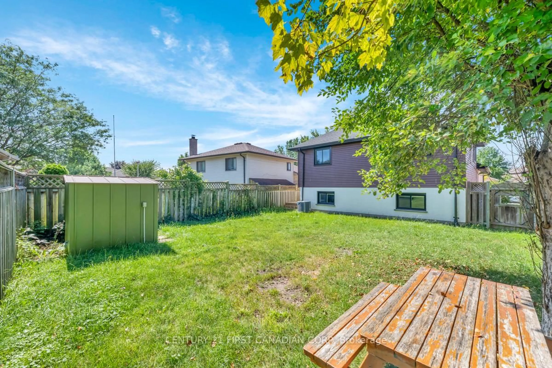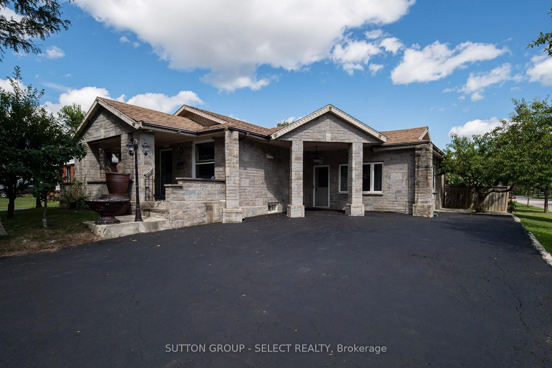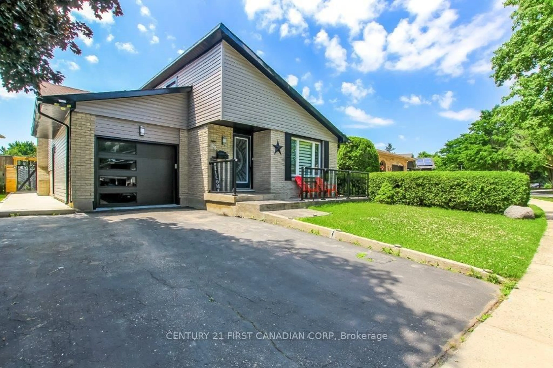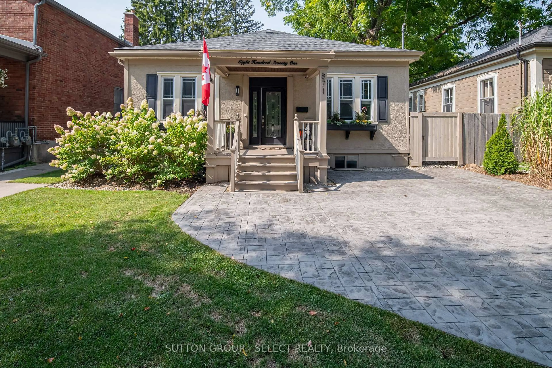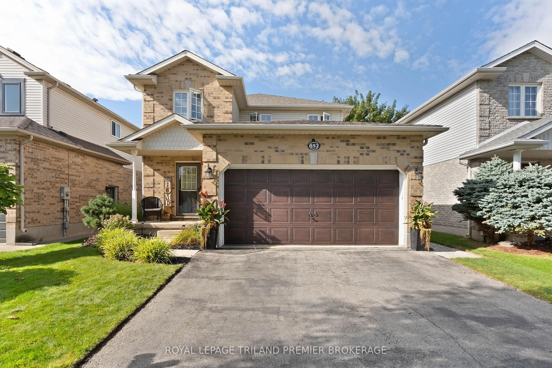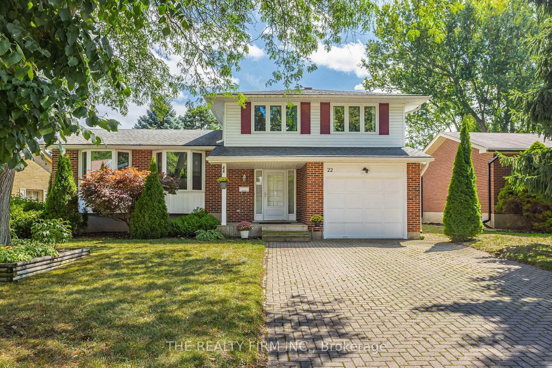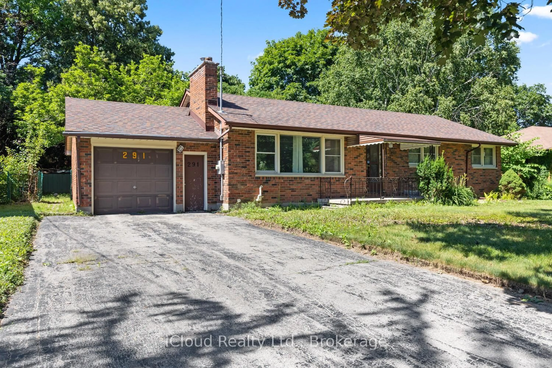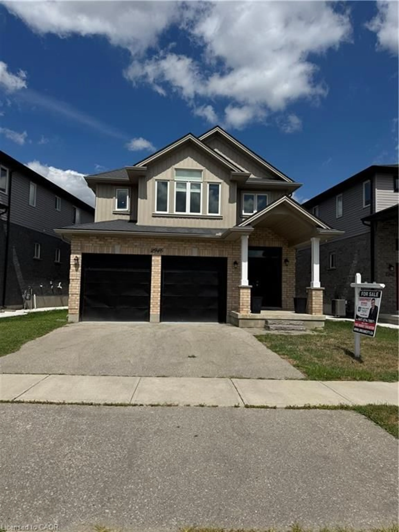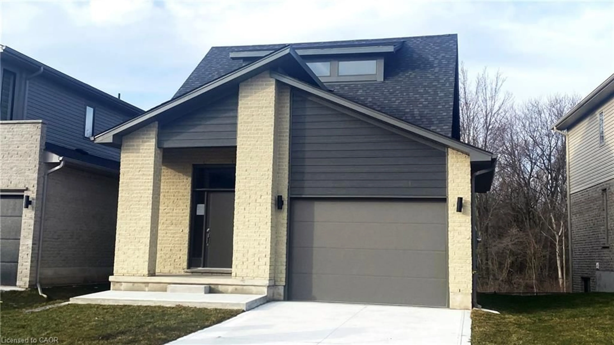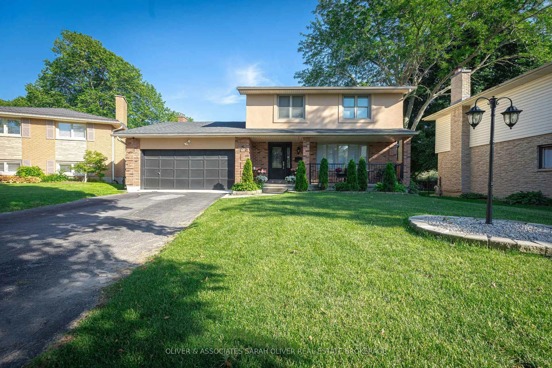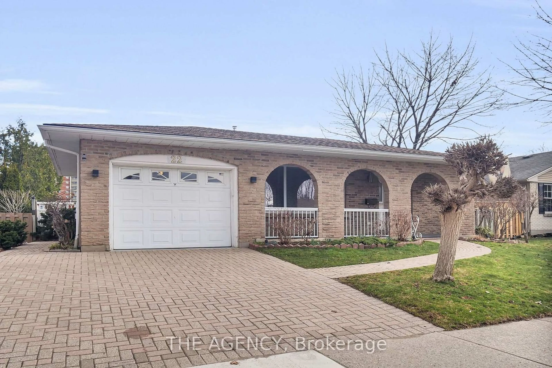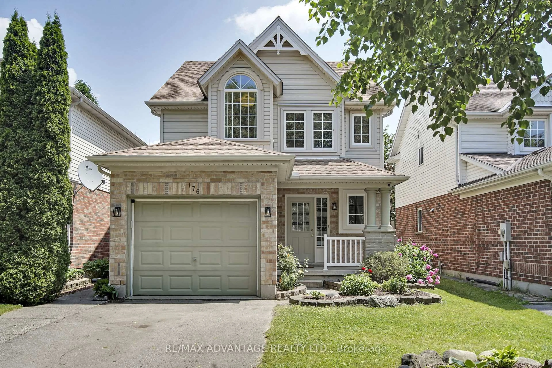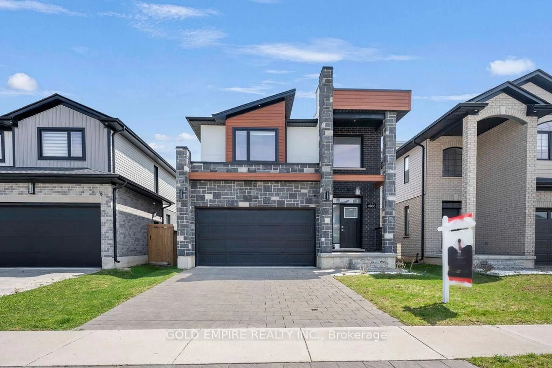115 Josselyn Dr, London South, Ontario N6E 3V3
Contact us about this property
Highlights
Estimated valueThis is the price Wahi expects this property to sell for.
The calculation is powered by our Instant Home Value Estimate, which uses current market and property price trends to estimate your home’s value with a 90% accuracy rate.Not available
Price/Sqft$629/sqft
Monthly cost
Open Calculator

Curious about what homes are selling for in this area?
Get a report on comparable homes with helpful insights and trends.
+9
Properties sold*
$575K
Median sold price*
*Based on last 30 days
Description
Welcome to 115 JOSELLYN DRIVE. It is a beautiful, well maintained back split home, located in south London's most desirable neighbourhood. This home features 3 plus 2 bedrooms, and 4 bathrooms, with plenty of cupboards and storages. This is a move-in ready home, with no carpets, instead containing high-quality hardwood and ceramic tile flooring throughout the main floor. The second and third levels of the home are laminated, with a fully furnished 4th level. This home includes an open concept kitchen with new appliances, patio door to the deck and deck addition. This home has gone through many upgrades, including the roof, on April 2021, AC replacement May 2022, EV charger in garage April 2023, asphalt paving driveway July 2023, upper level hardwood floor June 2020. Fully furnished 4th level with 2 bedrooms, and 3 piece bathroom. Don't miss your chance to own this beautiful home, close to all amenities in White Oaks area, in south London!
Property Details
Interior
Features
Main Floor
Living
4.77 x 3.35Kitchen
5.13 x 2.99Exterior
Features
Parking
Garage spaces 2
Garage type Attached
Other parking spaces 4
Total parking spaces 6
Property History
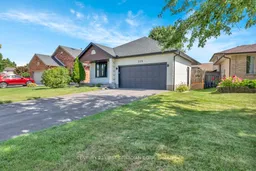
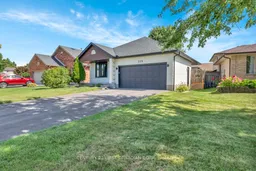 40
40